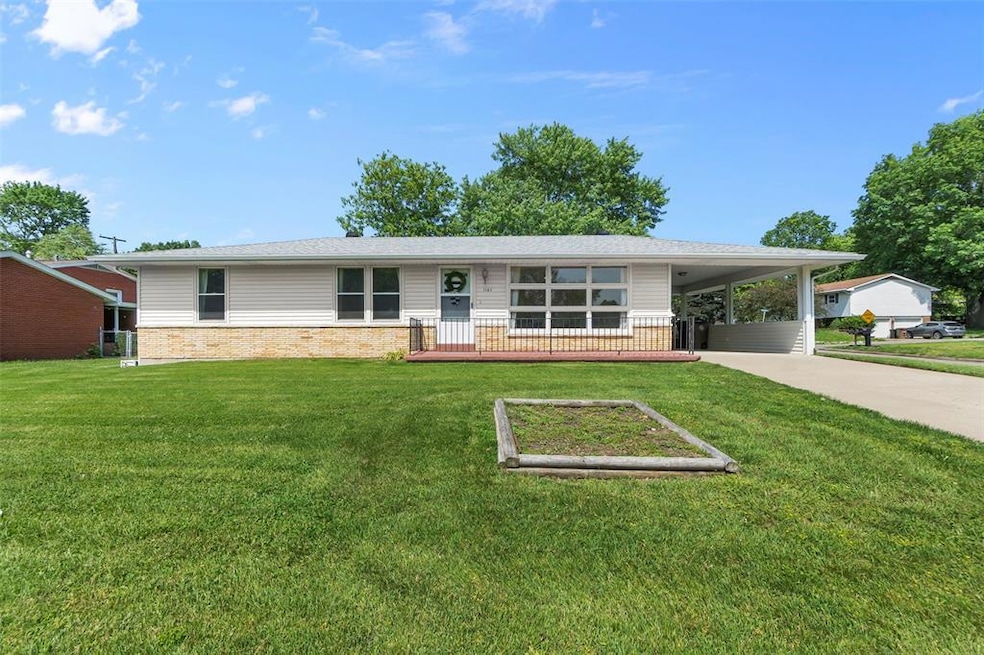
1161 Landgraf Dr Cape Girardeau, MO 63701
Highlights
- Corner Lot
- Forced Air Heating and Cooling System
- Back Yard
- No HOA
About This Home
As of June 2025Welcome to this adorable and well-maintained 3-bedroom, 1-bath home, perfect for first-time buyers, downsizers, investors, or anyone looking for comfort and charm. Step inside to find a bright and airy layout, highlighted by large windows that flood the space with natural light throughout the day. This home has an eat-in kitchen and cozy living area. Outside, enjoy a fully fenced backyard - ideal for pets, kids, or weekend get-togethers - and a covered carport for added convenience. Located in a friendly neighborhood with easy access to local amenities, this home is move-in ready and full of potential. Don’t miss this sweet and inviting home - schedule your showing today!
Last Agent to Sell the Property
Area Properties Real Estate-River Region License #2017043440 Listed on: 05/19/2025
Home Details
Home Type
- Single Family
Est. Annual Taxes
- $899
Year Built
- Built in 1957
Lot Details
- 9,104 Sq Ft Lot
- Corner Lot
- Back Yard
Parking
- 1 Carport Space
Interior Spaces
- Partially Finished Basement
- Basement Fills Entire Space Under The House
Bedrooms and Bathrooms
- 3 Bedrooms
- 1 Full Bathroom
Schools
- Alma Schrader Elem. Elementary School
- Central Jr. High Middle School
- Central High School
Utilities
- Forced Air Heating and Cooling System
Community Details
- No Home Owners Association
Listing and Financial Details
- Assessor Parcel Number 15-916-00-13-00700-0000
Ownership History
Purchase Details
Home Financials for this Owner
Home Financials are based on the most recent Mortgage that was taken out on this home.Similar Homes in Cape Girardeau, MO
Home Values in the Area
Average Home Value in this Area
Purchase History
| Date | Type | Sale Price | Title Company |
|---|---|---|---|
| Warranty Deed | -- | None Listed On Document |
Property History
| Date | Event | Price | Change | Sq Ft Price |
|---|---|---|---|---|
| 06/17/2025 06/17/25 | Sold | -- | -- | -- |
| 05/21/2025 05/21/25 | Pending | -- | -- | -- |
| 05/19/2025 05/19/25 | For Sale | $154,900 | -- | $89 / Sq Ft |
Tax History Compared to Growth
Tax History
| Year | Tax Paid | Tax Assessment Tax Assessment Total Assessment is a certain percentage of the fair market value that is determined by local assessors to be the total taxable value of land and additions on the property. | Land | Improvement |
|---|---|---|---|---|
| 2024 | $9 | $17,280 | $1,840 | $15,440 |
| 2023 | $898 | $17,280 | $1,840 | $15,440 |
| 2022 | $828 | $15,920 | $1,690 | $14,230 |
| 2021 | $828 | $15,920 | $1,690 | $14,230 |
| 2020 | $830 | $15,920 | $1,690 | $14,230 |
| 2019 | $829 | $15,920 | $0 | $0 |
| 2018 | $767 | $14,760 | $0 | $0 |
| 2017 | $769 | $14,760 | $0 | $0 |
| 2016 | $766 | $14,760 | $0 | $0 |
| 2015 | $766 | $14,760 | $0 | $0 |
| 2014 | $770 | $14,760 | $0 | $0 |
Agents Affiliated with this Home
-
Caroline Ritter

Seller's Agent in 2025
Caroline Ritter
Area Properties Real Estate-River Region
(573) 450-9916
90 Total Sales
-
Cara Gill

Seller Co-Listing Agent in 2025
Cara Gill
Area Properties Real Estate-River Region
(573) 579-9300
101 Total Sales
-
Casie Mills

Buyer's Agent in 2025
Casie Mills
Area Properties Real Estate-River Region
(573) 270-4125
177 Total Sales
Map
Source: MARIS MLS
MLS Number: MIS25033816
APN: 15-916-00-13-00700-0000
- 2416 Terrie Hill Rd
- 932 Rodney Vista Blvd
- 1527 Howell St
- 2449 Janet Dr
- 2629 Hopper Rd
- 1270 Kingsway Dr
- 1300 Delwin St
- 811 Rodney Vista Blvd
- 1667 Westwood Dr
- 2323 Brookwood Dr
- 2412 Masters Dr
- 711 Forest Ave
- 1742 Dunklin St
- 2437 Albert Rasche Dr
- 1615 Perryville Rd
- 2615 Maria Louise Ln
- 1210 Perryville Rd
- 2512 Masters Dr
- 967 Rifle Dr
- 1306 Victoria Dr






