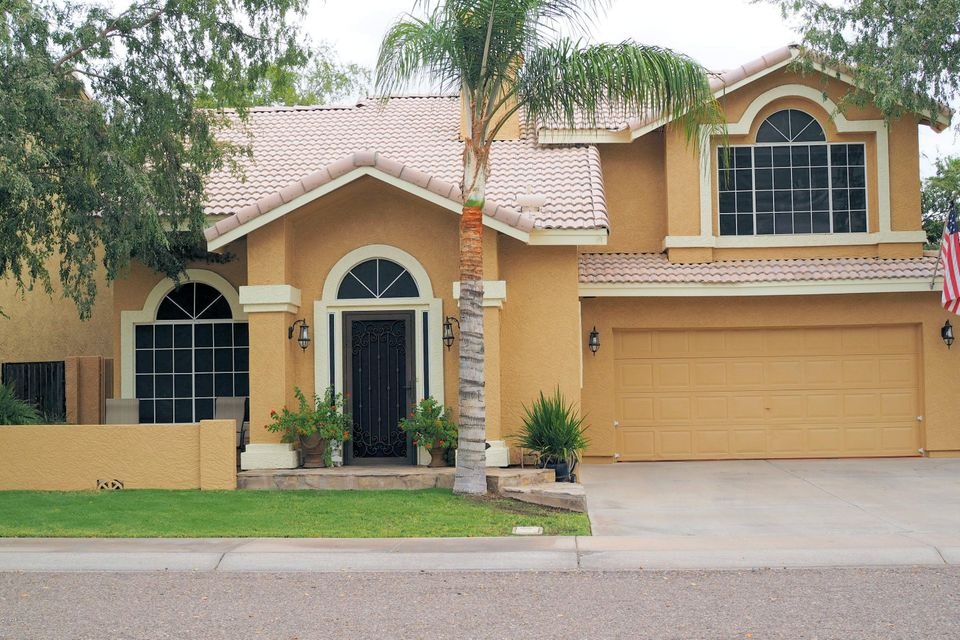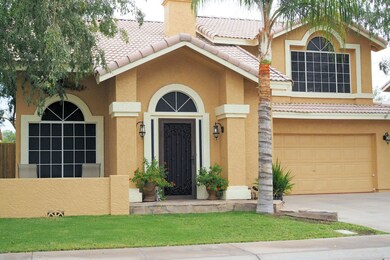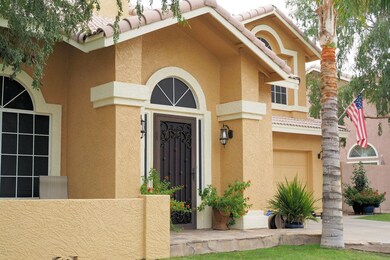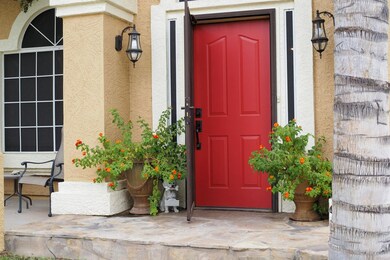
1161 N Newport St Chandler, AZ 85225
The Islands NeighborhoodHighlights
- Private Yard
- Community Pool
- Eat-In Kitchen
- Willis Junior High School Rated A-
- Covered patio or porch
- Dual Vanity Sinks in Primary Bathroom
About This Home
As of January 2023This home shows like a model! The home has been remodeled by the owners and lovingly taken care of. Travertine floors in the family room kitchen and all of the baths. Remodeled kitchen,bathrooms,fresh paint inside and out, granite counter tops in the kitchen & bathrooms. The master bath and guest bath have travertine shower surrounds. A fantastic sitting area in front of the home. The backyard has a very inviting feel with a covered patio and brick pavers. The home sits directly across from the community pool. Great parks and close to all of the shopping in Chandler province! Please see the documents tab for all of the upgrades and cost spread sheet UPGRADES:
Travertine Flooring $ 6000.00
Outdoor Pavers and wall $5500.00
Master bath $6000.00
Guest Bath: $4000.00
Outside Paint May 2016: $2800.00
Front Security Iron/Screen door $1200
Front Patio Sitting Area $2000.00
Front Entry Walk up to door - $1000.00
Last Agent to Sell the Property
George Horton
HomeSmart License #SA106432000 Listed on: 09/27/2016
Home Details
Home Type
- Single Family
Est. Annual Taxes
- $1,082
Year Built
- Built in 1991
Lot Details
- 4,318 Sq Ft Lot
- Block Wall Fence
- Front and Back Yard Sprinklers
- Private Yard
- Grass Covered Lot
HOA Fees
Parking
- 2 Car Garage
Home Design
- Wood Frame Construction
- Tile Roof
- Stucco
Interior Spaces
- 1,362 Sq Ft Home
- 2-Story Property
- Solar Screens
- Living Room with Fireplace
- Stone Flooring
- Eat-In Kitchen
Bedrooms and Bathrooms
- 3 Bedrooms
- 2.5 Bathrooms
- Dual Vanity Sinks in Primary Bathroom
Outdoor Features
- Covered patio or porch
- Outdoor Storage
Schools
- Shumway Elementary School
- Willis Junior High School
- Hamilton High School
Utilities
- Refrigerated Cooling System
- Heating Available
- Cable TV Available
Listing and Financial Details
- Tax Lot 64
- Assessor Parcel Number 302-37-622
Community Details
Overview
- Association fees include ground maintenance, (see remarks), street maintenance
- Tri City Pty Mgmt Association, Phone Number (480) 844-2224
- City Property Association, Phone Number (602) 437-4777
- Association Phone (602) 437-4777
- Built by Centex
- Countrywalk Lot 1 109 Tr A K Subdivision, Acacia Floorplan
Recreation
- Community Pool
- Bike Trail
Ownership History
Purchase Details
Home Financials for this Owner
Home Financials are based on the most recent Mortgage that was taken out on this home.Purchase Details
Home Financials for this Owner
Home Financials are based on the most recent Mortgage that was taken out on this home.Purchase Details
Home Financials for this Owner
Home Financials are based on the most recent Mortgage that was taken out on this home.Purchase Details
Purchase Details
Home Financials for this Owner
Home Financials are based on the most recent Mortgage that was taken out on this home.Purchase Details
Home Financials for this Owner
Home Financials are based on the most recent Mortgage that was taken out on this home.Purchase Details
Purchase Details
Home Financials for this Owner
Home Financials are based on the most recent Mortgage that was taken out on this home.Purchase Details
Home Financials for this Owner
Home Financials are based on the most recent Mortgage that was taken out on this home.Purchase Details
Home Financials for this Owner
Home Financials are based on the most recent Mortgage that was taken out on this home.Purchase Details
Home Financials for this Owner
Home Financials are based on the most recent Mortgage that was taken out on this home.Similar Homes in the area
Home Values in the Area
Average Home Value in this Area
Purchase History
| Date | Type | Sale Price | Title Company |
|---|---|---|---|
| Special Warranty Deed | $260,000 | Professional Escrow Services | |
| Warranty Deed | $437,362 | First Arizona Title | |
| Warranty Deed | $235,000 | First Arizona Title Agency | |
| Interfamily Deed Transfer | -- | None Available | |
| Interfamily Deed Transfer | -- | Lsi | |
| Interfamily Deed Transfer | -- | Transnation Title Ins Co | |
| Interfamily Deed Transfer | -- | Transnation Title Ins Co | |
| Interfamily Deed Transfer | -- | None Available | |
| Warranty Deed | $141,000 | Guaranty Title Agency | |
| Interfamily Deed Transfer | -- | Guaranty Title Agency | |
| Warranty Deed | $104,000 | Fidelity Title | |
| Joint Tenancy Deed | $99,500 | Network Escrow & Title Agenc |
Mortgage History
| Date | Status | Loan Amount | Loan Type |
|---|---|---|---|
| Open | $30,000 | Credit Line Revolving | |
| Open | $260,000 | Seller Take Back | |
| Previous Owner | $242,755 | VA | |
| Previous Owner | $133,000 | New Conventional | |
| Previous Owner | $141,000 | New Conventional | |
| Previous Owner | $45,000 | Credit Line Revolving | |
| Previous Owner | $141,000 | Purchase Money Mortgage | |
| Previous Owner | $141,000 | Purchase Money Mortgage | |
| Previous Owner | $102,863 | FHA | |
| Previous Owner | $89,550 | New Conventional |
Property History
| Date | Event | Price | Change | Sq Ft Price |
|---|---|---|---|---|
| 01/24/2023 01/24/23 | Sold | $437,362 | +2.9% | $321 / Sq Ft |
| 01/10/2023 01/10/23 | Pending | -- | -- | -- |
| 12/16/2022 12/16/22 | For Sale | $425,000 | +80.9% | $312 / Sq Ft |
| 10/28/2016 10/28/16 | Sold | $235,000 | -1.7% | $173 / Sq Ft |
| 09/28/2016 09/28/16 | Pending | -- | -- | -- |
| 09/27/2016 09/27/16 | For Sale | $239,000 | -- | $175 / Sq Ft |
Tax History Compared to Growth
Tax History
| Year | Tax Paid | Tax Assessment Tax Assessment Total Assessment is a certain percentage of the fair market value that is determined by local assessors to be the total taxable value of land and additions on the property. | Land | Improvement |
|---|---|---|---|---|
| 2025 | $1,355 | $17,629 | -- | -- |
| 2024 | $1,326 | $16,789 | -- | -- |
| 2023 | $1,326 | $29,700 | $5,940 | $23,760 |
| 2022 | $1,280 | $22,610 | $4,520 | $18,090 |
| 2021 | $1,341 | $21,070 | $4,210 | $16,860 |
| 2020 | $1,335 | $19,360 | $3,870 | $15,490 |
| 2019 | $1,284 | $17,970 | $3,590 | $14,380 |
| 2018 | $1,244 | $16,830 | $3,360 | $13,470 |
| 2017 | $1,159 | $15,080 | $3,010 | $12,070 |
| 2016 | $1,117 | $14,310 | $2,860 | $11,450 |
| 2015 | $1,082 | $14,760 | $2,950 | $11,810 |
Agents Affiliated with this Home
-

Seller's Agent in 2023
Steve Werner
My Home Group
(480) 688-0767
1 in this area
59 Total Sales
-

Buyer's Agent in 2023
Aaron Perez
Realty One Group
(480) 578-7619
1 in this area
19 Total Sales
-
N
Buyer Co-Listing Agent in 2023
Nicole Greenspan
Redfin Corporation
-
G
Seller's Agent in 2016
George Horton
HomeSmart
Map
Source: Arizona Regional Multiple Listing Service (ARMLS)
MLS Number: 5502772
APN: 302-37-622
- 1437 E Park Ave
- 892 N Concord Ave
- 882 N Concord Ave
- 1915 E Golden Ct
- 1032 E Sheffield Ave
- 938 W Iris Dr
- 1903 E Jasper Dr
- 1898 E Kent Ave
- 1584 E Harrison St
- 844 W Sherri Dr
- 1472 S Harrington St
- 1662 E Harrison St
- 823 W Kyle Ct
- 1266 S Harrington St
- 1165 E Ivanhoe St Unit 1
- 823 W Bradford Dr
- 955 E Knox Rd Unit 126
- 955 E Knox Rd Unit 137
- 955 E Knox Rd Unit 224
- 843 W Devon Dr






