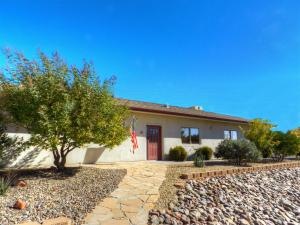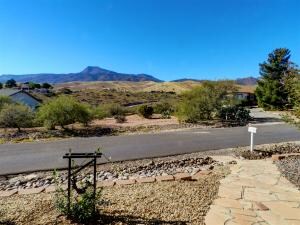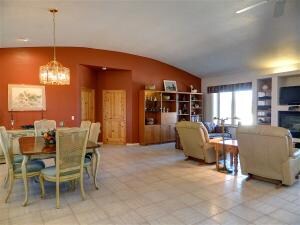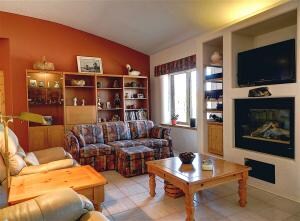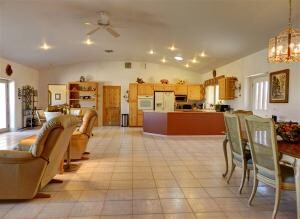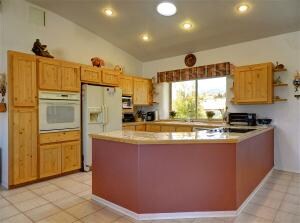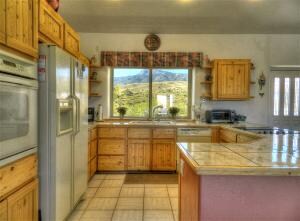
1161 Old Jerome Hwy Clarkdale, AZ 86324
Highlights
- Views of Red Rock
- Two Primary Bedrooms
- Open Floorplan
- RV Access or Parking
- 0.56 Acre Lot
- Cathedral Ceiling
About This Home
As of December 2013Enjoy a spacious, open floor plan with spectacular views in all directions. Huge Great Room with arched cathedral ceiling and gas fireplace, perfect for entertaining or family gatherings. Single level home with NO steps or thresholds. Two master suites with walk-in closets, walled patio, fenced area with turf for Fido. Quiet neighborhood of large lots and custom homes. Low maintenance landscaping; fruit trees. All of this PLUS an extremely energy-efficient home for LOW utility bills year-round. Steel frame home with straw-bale wall insulation and top-quality windows and doors. Radiant in-floor heating system. Garage is heated and cooled. This home has been lovingly cared for by the original owners -- truly a special find!
Last Agent to Sell the Property
Janet Carstens
License #BR569911000 Listed on: 11/12/2013

Home Details
Home Type
- Single Family
Est. Annual Taxes
- $1,758
Year Built
- Built in 1998
Lot Details
- 0.56 Acre Lot
- Dog Run
- Back Yard Fenced
- Drip System Landscaping
Property Views
- Red Rock
- Panoramic
- City
- Mountain
- Desert
Home Design
- Southwestern Architecture
- Slab Foundation
- Composition Shingle Roof
- Metal Construction or Metal Frame
- Stucco
Interior Spaces
- 1,946 Sq Ft Home
- 1-Story Property
- Open Floorplan
- Central Vacuum
- Cathedral Ceiling
- Ceiling Fan
- Skylights
- Gas Fireplace
- Double Pane Windows
- Shades
- Window Screens
- Great Room
- Workshop
- Storage Room
- Laundry Room
- Tile Flooring
- Fire and Smoke Detector
Kitchen
- Breakfast Bar
- Range
- Microwave
- Dishwasher
- Disposal
Bedrooms and Bathrooms
- 2 Bedrooms
- Double Master Bedroom
- Split Bedroom Floorplan
- Walk-In Closet
- 2 Bathrooms
- Whirlpool Bathtub
Parking
- 3 Car Garage
- Garage Door Opener
- RV Access or Parking
Accessible Home Design
- Accessible Bathroom
- Customized Wheelchair Accessible
- Accessible Doors
- Level Entry For Accessibility
Outdoor Features
- Open Patio
- Shed
Utilities
- Evaporated cooling system
- Hot Water Heating System
- Radiant Heating System
- Separate Meters
- Natural Gas Water Heater
- Water Softener
- Conventional Septic
- Septic System
Community Details
- Under 5 Acres Subdivision
Listing and Financial Details
- Assessor Parcel Number 40627051b
Ownership History
Purchase Details
Purchase Details
Home Financials for this Owner
Home Financials are based on the most recent Mortgage that was taken out on this home.Purchase Details
Home Financials for this Owner
Home Financials are based on the most recent Mortgage that was taken out on this home.Similar Home in Clarkdale, AZ
Home Values in the Area
Average Home Value in this Area
Purchase History
| Date | Type | Sale Price | Title Company |
|---|---|---|---|
| Quit Claim Deed | -- | First American Title | |
| Cash Sale Deed | $253,000 | Yavapai Title Agency Cottonw | |
| Warranty Deed | $29,500 | Transnation Title Ins Co |
Mortgage History
| Date | Status | Loan Amount | Loan Type |
|---|---|---|---|
| Previous Owner | $130,000 | Unknown | |
| Previous Owner | $75,000 | Credit Line Revolving | |
| Previous Owner | $116,000 | Unknown | |
| Previous Owner | $22,125 | New Conventional |
Property History
| Date | Event | Price | Change | Sq Ft Price |
|---|---|---|---|---|
| 07/16/2025 07/16/25 | Price Changed | $542,500 | -0.4% | $263 / Sq Ft |
| 06/19/2025 06/19/25 | Price Changed | $544,900 | 0.0% | $264 / Sq Ft |
| 05/30/2025 05/30/25 | For Sale | $545,000 | 0.0% | $264 / Sq Ft |
| 05/26/2025 05/26/25 | Pending | -- | -- | -- |
| 03/30/2025 03/30/25 | Price Changed | $545,000 | -1.9% | $264 / Sq Ft |
| 02/04/2025 02/04/25 | For Sale | $555,555 | 0.0% | $269 / Sq Ft |
| 01/31/2025 01/31/25 | Off Market | $555,555 | -- | -- |
| 01/22/2025 01/22/25 | Price Changed | $555,555 | -2.4% | $269 / Sq Ft |
| 10/29/2024 10/29/24 | Price Changed | $569,500 | -4.3% | $276 / Sq Ft |
| 09/24/2024 09/24/24 | Price Changed | $595,000 | -4.0% | $289 / Sq Ft |
| 08/29/2024 08/29/24 | Price Changed | $619,500 | -0.9% | $300 / Sq Ft |
| 08/01/2024 08/01/24 | For Sale | $625,000 | +147.0% | $303 / Sq Ft |
| 12/18/2013 12/18/13 | Sold | $253,000 | -2.3% | $130 / Sq Ft |
| 12/17/2013 12/17/13 | Pending | -- | -- | -- |
| 11/12/2013 11/12/13 | For Sale | $259,000 | -- | $133 / Sq Ft |
Tax History Compared to Growth
Tax History
| Year | Tax Paid | Tax Assessment Tax Assessment Total Assessment is a certain percentage of the fair market value that is determined by local assessors to be the total taxable value of land and additions on the property. | Land | Improvement |
|---|---|---|---|---|
| 2026 | $2,158 | $36,460 | -- | -- |
| 2024 | $2,111 | $36,895 | -- | -- |
| 2023 | $2,111 | $28,448 | $7,570 | $20,878 |
| 2022 | $2,076 | $22,941 | $4,943 | $17,998 |
| 2021 | $2,131 | $21,764 | $5,669 | $16,095 |
| 2020 | $2,083 | $0 | $0 | $0 |
Agents Affiliated with this Home
-
Jim Stark

Seller's Agent in 2024
Jim Stark
Realty One Group Mountain Dese
(928) 821-6214
1 in this area
11 Total Sales
-
J
Seller's Agent in 2013
Janet Carstens
-
Nancy Ware
N
Buyer's Agent in 2013
Nancy Ware
Modern Home Real Estate
(928) 254-1278
4 Total Sales
-
Kathy Ware
K
Buyer Co-Listing Agent in 2013
Kathy Ware
Better Homes and Gardens Real
(928) 925-5513
5 in this area
30 Total Sales
Map
Source: Sedona Verde Valley Association of REALTORS®
MLS Number: 502425
APN: 406-27-051C
- 1210 Classic Ct
- 1160 Horny Toad Rd
- 206 Lampliter Village
- 1385 Mountain Rd
- 1500 Kerrie Lee Dr
- 00 Minerich Rd
- 0000 State Route 89a
- 094 Wildhorse Ln Unit 94,095,096,097,098
- 094 Wildhorse Ln
- 761 Richard St
- 791 Reta St
- 866 Tiablanca Rd
- 808 Alfonse Rd
- 840 Calle Figueroa
- 1040 Calle Tomallo
- 600 N Turquoise Way
- 799 Calle Rosas
- 531 Cleopatra Hill Rd Unit Lot 141
- 820 Eagle Ridge Rd
- 695 Moore Gulch Rd Unit Lot 120
