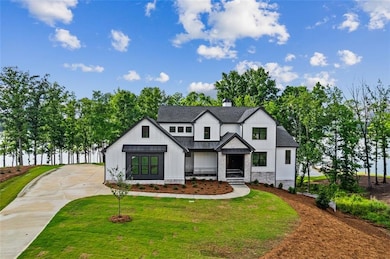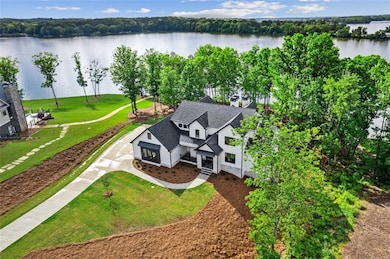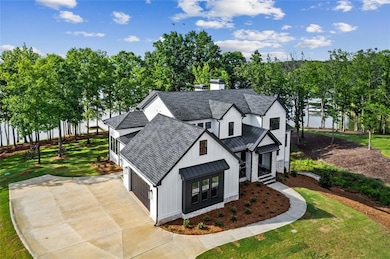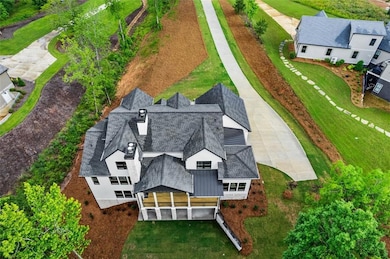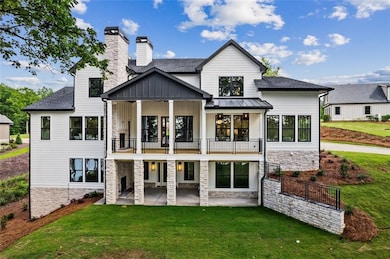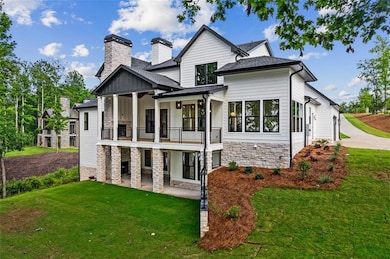Welcome to 1161 Open Water Drive – a stunning new construction lakefront estate located in the prestigious, gated community of Bayside on Lake Oconee. This masterfully designed luxury home offers over 5,400 square feet of refined living space, featuring 5 bedrooms, 5.5 bathrooms, and unparalleled craftsmanship throughout.Enjoy breathtaking lake views from nearly every room, along with seamless indoor-outdoor living thanks to a covered elevated deck with fireplace and a lower level patio featuring a second fireplace. The lakefront lifestyle is fully realized with a GA Power max dock, Trex decking, a wood sea wall with rip rap, and direct water access just steps from your backyard.Inside, the heart of the home is a true chef’s kitchen outfitted with GE Café appliances, including a 48” propane range, double wall ovens, built-in refrigerator, dishwasher, and an expansive layout perfect for entertaining.The primary suite on the main level boasts a spa-style bathroom with dual shower heads, two body sprayers, and four body jets for a resort-like experience. A second master suite in the basement features an 11.5-foot-wide custom shower, ideal for hosting guests in comfort and style. Additional highlights include: Wet bar in the basement for entertaining, safe room with four-sided concrete walls ready to be enclosed with a vault door, laundry on both the main floor and upstairs for added convenience, three zoned HVAC systems, one for each level, for efficient climate controlThis is lakefront luxury redefined – blending modern elegance, thoughtful amenities, and scenic tranquility in one of Lake Oconee’s most sought-after communities.Don’t miss your opportunity to own this exceptional property. Schedule your private tour today!


