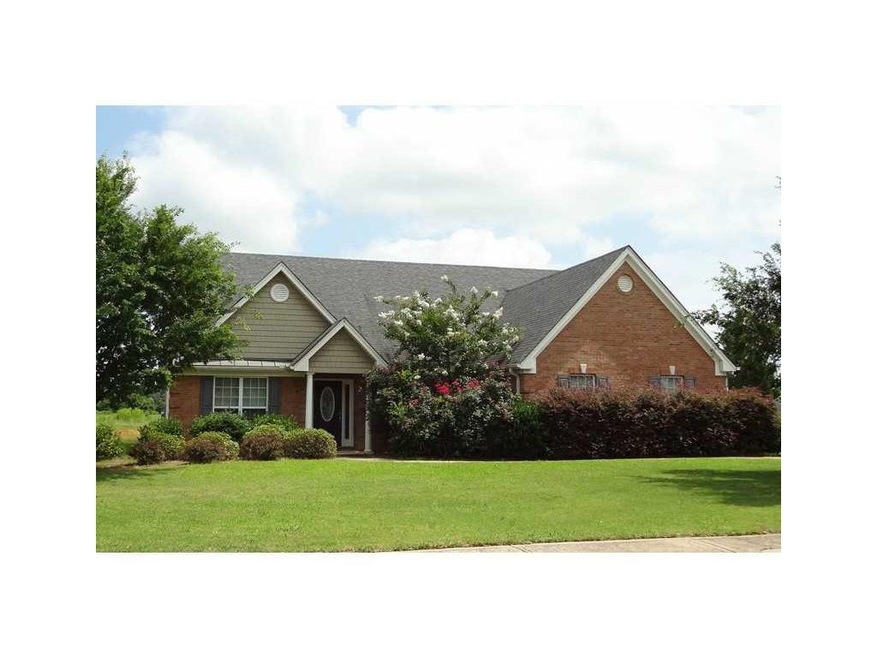
$150,000
- 2 Beds
- 1 Bath
- 1,838 Sq Ft
- 159 Pine Valley Rd
- Bogart, GA
Don’t miss this incredible opportunity in the growing city of Bogart! This 4.37-acre property offers multiple possibilities — perfect for investors looking to build new construction or renovate the existing home on site. It’s also an excellent choice for someone who wants to enjoy a spacious piece of land with privacy, while still being close to all the conveniences of town. Located just minutes
Garry Cotto Best Life Realty, LLC
