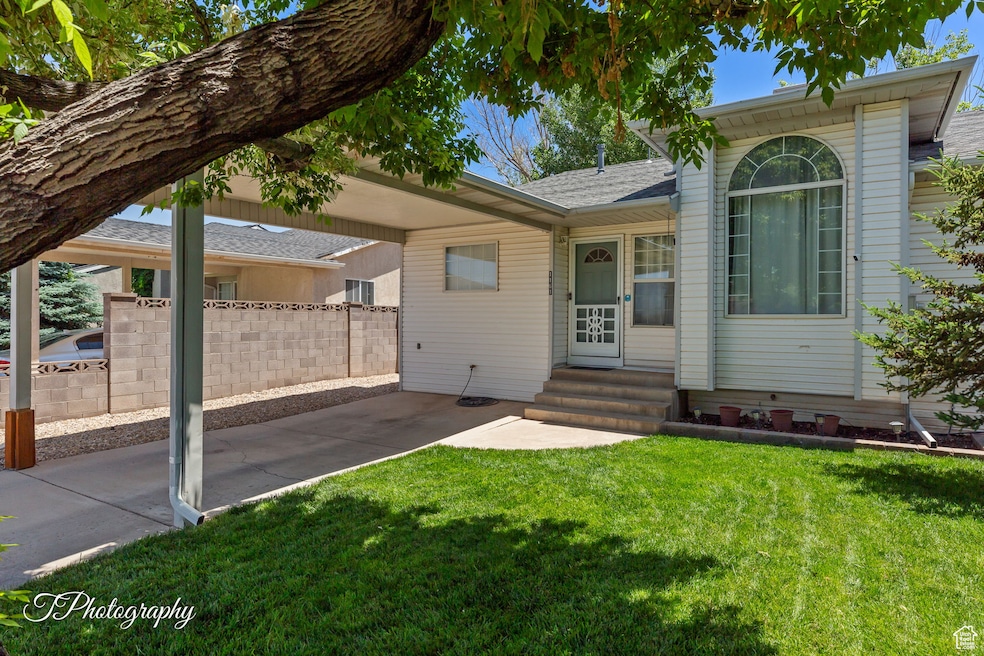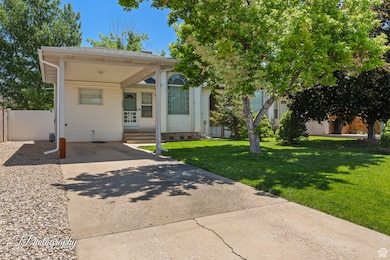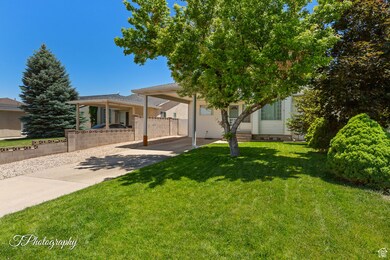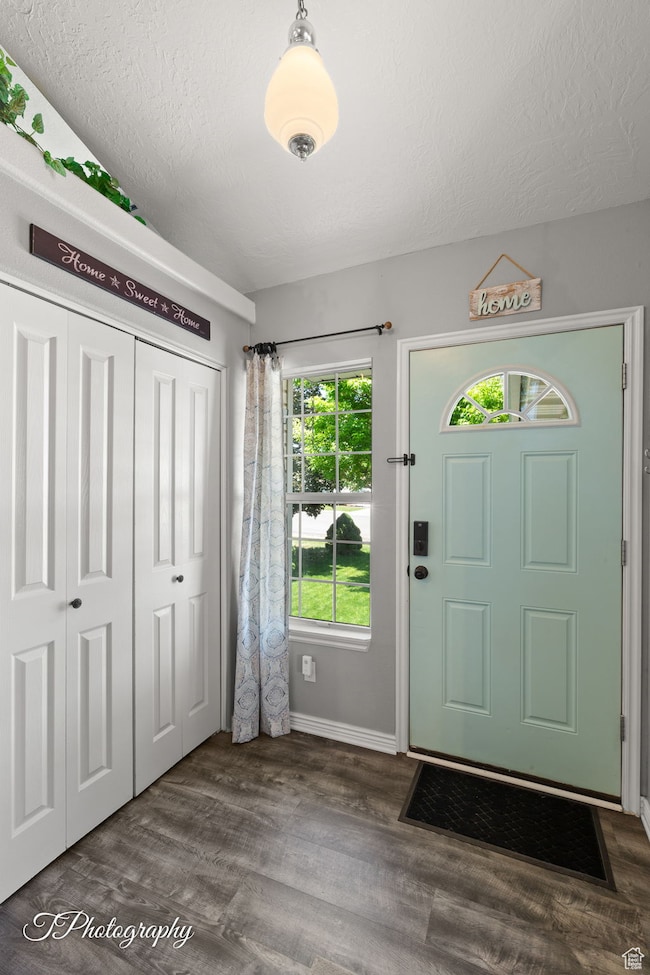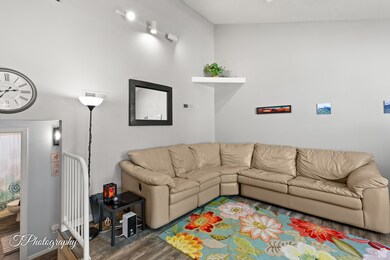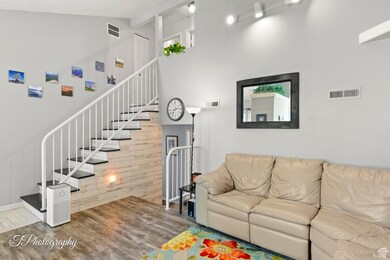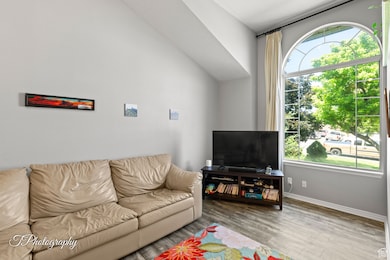
1161 S 860 W Cedar City, UT 84720
Estimated payment $1,892/month
Highlights
- Mountain View
- Evaporated cooling system
- Landscaped
- No HOA
- Open Patio
- Forced Air Heating System
About This Home
This well-kept twin home offers an efficient, split-level layout designed for everyday living. The main level features a bright living room with tall windows and updated flooring, while the kitchen includes a central island, stainless steel appliances, and overhead lighting that keeps the space functional and inviting. Downstairs, you'll find flexible living and storage options. Outside, enjoy an unobstructed view of the mountains from your fully fenced yard lined with mature shade trees that offer privacy and a sense of calm. The whole backyard has been completely re-done. A private shed in the back provides additional storage. With covered parking and low-maintenance exterior siding, this home is built for practical comfort in a quiet setting.
Townhouse Details
Home Type
- Townhome
Est. Annual Taxes
- $1,105
Year Built
- Built in 1992
Lot Details
- 6,098 Sq Ft Lot
- Landscaped
Home Design
- Twin Home
- Asphalt
Interior Spaces
- 1,381 Sq Ft Home
- 3-Story Property
- Ceiling Fan
- Laminate Flooring
- Mountain Views
- Basement Fills Entire Space Under The House
Kitchen
- Free-Standing Range
- Range Hood
- Portable Dishwasher
- Disposal
Bedrooms and Bathrooms
- 4 Bedrooms
- 2 Full Bathrooms
Parking
- 4 Open Parking Spaces
- 5 Parking Spaces
- 1 Carport Space
Outdoor Features
- Open Patio
Schools
- East Elementary School
- Cedar Middle School
- Cedar High School
Utilities
- Evaporated cooling system
- Forced Air Heating System
- Natural Gas Connected
Community Details
- No Home Owners Association
Listing and Financial Details
- Assessor Parcel Number B-1135-0023-0003
Map
Home Values in the Area
Average Home Value in this Area
Tax History
| Year | Tax Paid | Tax Assessment Tax Assessment Total Assessment is a certain percentage of the fair market value that is determined by local assessors to be the total taxable value of land and additions on the property. | Land | Improvement |
|---|---|---|---|---|
| 2023 | $915 | $138,720 | $9,900 | $128,820 |
| 2022 | $865 | $94,130 | $8,250 | $85,880 |
| 2021 | $541 | $58,855 | $8,250 | $50,605 |
| 2020 | $587 | $56,620 | $8,250 | $48,370 |
| 2019 | $638 | $58,835 | $8,250 | $50,585 |
| 2018 | $659 | $58,835 | $8,250 | $50,585 |
| 2017 | $693 | $60,895 | $8,250 | $52,645 |
| 2016 | $704 | $57,630 | $6,875 | $50,755 |
| 2015 | $739 | $57,300 | $0 | $0 |
| 2014 | $698 | $50,640 | $0 | $0 |
Property History
| Date | Event | Price | Change | Sq Ft Price |
|---|---|---|---|---|
| 07/09/2025 07/09/25 | Price Changed | $324,990 | -2.4% | $235 / Sq Ft |
| 06/13/2025 06/13/25 | For Sale | $333,000 | -4.8% | $241 / Sq Ft |
| 05/02/2025 05/02/25 | Off Market | -- | -- | -- |
| 06/13/2022 06/13/22 | Sold | -- | -- | -- |
| 05/23/2022 05/23/22 | Off Market | -- | -- | -- |
| 05/04/2022 05/04/22 | For Sale | $349,900 | +118.8% | $253 / Sq Ft |
| 08/10/2018 08/10/18 | Sold | -- | -- | -- |
| 07/17/2018 07/17/18 | Pending | -- | -- | -- |
| 06/28/2018 06/28/18 | For Sale | $159,900 | -- | $116 / Sq Ft |
Purchase History
| Date | Type | Sale Price | Title Company |
|---|---|---|---|
| Warranty Deed | -- | American First Escrow & Title | |
| Warranty Deed | -- | Southern Utah Title Of Cedar |
Mortgage History
| Date | Status | Loan Amount | Loan Type |
|---|---|---|---|
| Previous Owner | $157,000 | New Conventional |
Similar Homes in Cedar City, UT
Source: UtahRealEstate.com
MLS Number: 2092218
APN: B-1135-0023-0003
- 1133 W Mountain View Dr
- Lot#5 S Main St
- Lot#4 S Main St
- 1036 Fir St
- 583 Pinewood Dr
- Lot#2 S Main St
- Units 97 98 99 & 100 Bldg F-1
- Units 97 98 99 & 100 Bldg F-1 Three Unit Fountains CC Condo P
- 170 W 1150 S
- 710 W 1350 S
- Lot#1 S Main St
- 901 Three Fountains Dr
- 872 Cedarwood Ln
- 1338 W 1225 S
- 3731 925 S
- 3731 925 S Unit Lot 2
- 3758 925 S Unit Lot 6
- 3759 925 S
- 3759 925 S Unit Lot 1
- 986 Cedar Knolls W
- 1130 Cedar Knolls
- 1130 Cedar Knolls
- 840 S Main St
- 1579 W Pyrite Ln
- 209 S 1400 W
- 165 N College Way
- 333 N 400 W Unit Brick Haven Apt - #2
- 457 N 400 W
- 534 W 1045 N
- 534 W 1045 N
- 780 W 1125 N
- 1177 Northfield Rd Unit 70
- 612 W 1300 N
- 1673 Northfield Rd
- 1673 Northfield Rd Unit 1673 Northfield Rd Cedar
- 2620 175 W
- 3067 N 225 W
- 4616 N Tumbleweed Dr
- 2387 2500 S Unit ID1071589P
