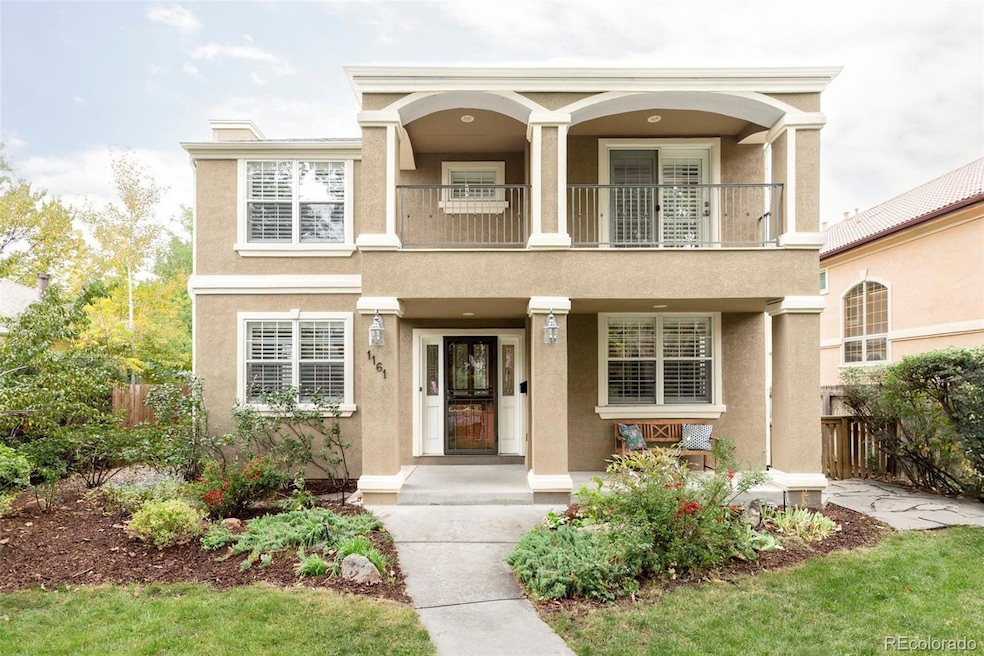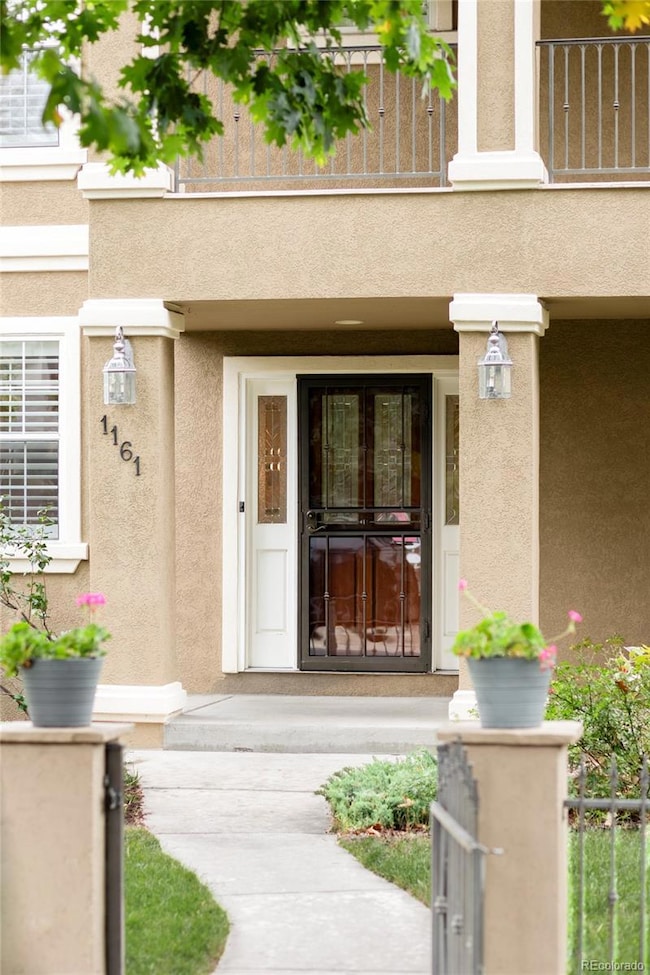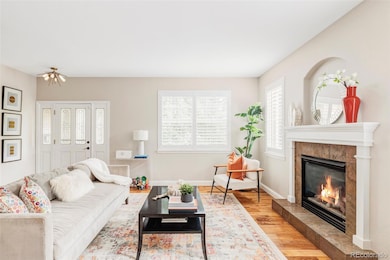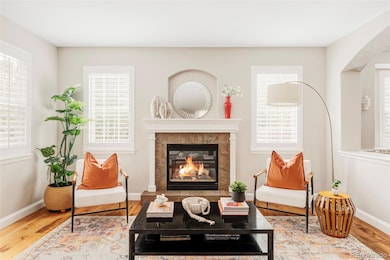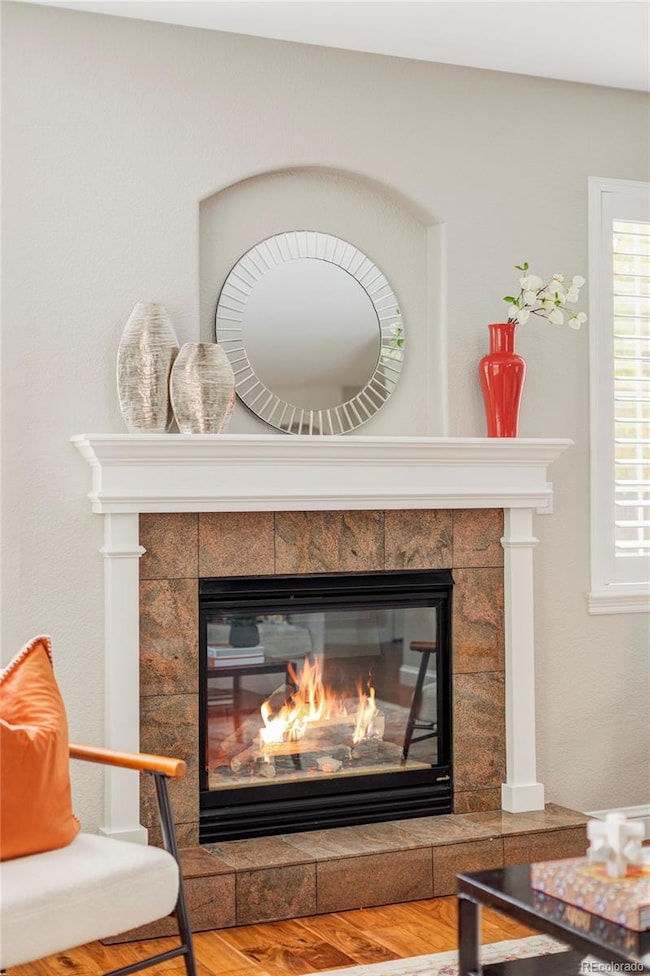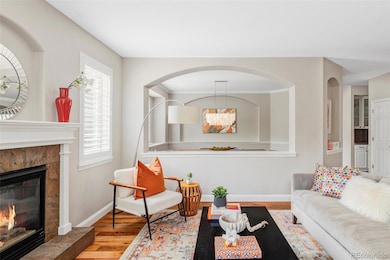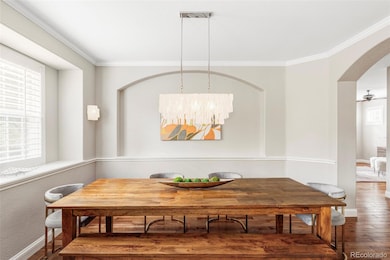1161 S Clayton St Denver, CO 80210
Cory-Merrill NeighborhoodEstimated payment $9,676/month
Highlights
- Primary Bedroom Suite
- Open Floorplan
- Fireplace in Primary Bedroom
- Cory Elementary School Rated A-
- Viking Appliances
- Contemporary Architecture
About This Home
Tucked on a beautiful block in sought-after Cory-Merrill, this inviting home blends timeless design with effortless comfort. Sunlight fills every corner, highlighting warm, open spaces that flow easily from one room to the next. At the heart of the home is a chef’s kitchen with a large island, Viking appliances, and a bright breakfast nook that naturally becomes the gathering spot. The connected family room and open dining and living areas offer space for both relaxed evenings and lively get-togethers. Upstairs, four spacious bedrooms include a serene primary suite with its own fireplace, private deck, and a spa-like bath. Another bedroom opens to a charming front balcony, perfect for morning coffee or evening sunsets.The finished basement adds flexibility with room for guests, play, or movie nights, and the main-floor office makes working from home easy. Outside, a stone patio, fenced yard, and mature trees create a peaceful retreat, complemented by garden boxes and a blooming peach tree out front. Ideally located close to Cherry Creek, Wash Park, and convenient to downtown or the mountains, this home offers the perfect balance of sophistication, warmth, and elevated Denver living.
Listing Agent
Milehimodern Brokerage Email: CRANSON@MILEHIMODERN.COM,303-881-9102 License #40039133 Listed on: 10/17/2025
Home Details
Home Type
- Single Family
Est. Annual Taxes
- $8,589
Year Built
- Built in 1998
Lot Details
- 6,250 Sq Ft Lot
- East Facing Home
- Property is Fully Fenced
- Landscaped
- Level Lot
- Private Yard
- Grass Covered Lot
- Property is zoned E-SU-DX
Parking
- 2 Car Attached Garage
Home Design
- Contemporary Architecture
- Slab Foundation
- Frame Construction
- Composition Roof
- Stucco
Interior Spaces
- 2-Story Property
- Open Floorplan
- Wet Bar
- Built-In Features
- Ceiling Fan
- Gas Fireplace
- Window Treatments
- Family Room with Fireplace
- 3 Fireplaces
- Great Room
- Living Room with Fireplace
- Dining Room
- Home Office
- Laundry Room
Kitchen
- Breakfast Area or Nook
- Eat-In Kitchen
- Double Oven
- Cooktop
- Microwave
- Dishwasher
- Viking Appliances
- Kitchen Island
- Disposal
Flooring
- Wood
- Tile
Bedrooms and Bathrooms
- 6 Bedrooms
- Fireplace in Primary Bedroom
- Primary Bedroom Suite
- En-Suite Bathroom
- Walk-In Closet
Finished Basement
- Basement Fills Entire Space Under The House
- 2 Bedrooms in Basement
Home Security
- Carbon Monoxide Detectors
- Fire and Smoke Detector
Outdoor Features
- Balcony
- Covered Patio or Porch
- Exterior Lighting
- Rain Gutters
Schools
- Cory Elementary School
- Merrill Middle School
- South High School
Utilities
- Forced Air Heating and Cooling System
- Heating System Uses Natural Gas
- Natural Gas Connected
- High Speed Internet
- Phone Available
- Cable TV Available
Community Details
- No Home Owners Association
- Cory Merrill Subdivision
Listing and Financial Details
- Exclusions: Seller's personal property and/or staging items. Washer & dryer.
- Assessor Parcel Number 5242-05-018
Map
Home Values in the Area
Average Home Value in this Area
Tax History
| Year | Tax Paid | Tax Assessment Tax Assessment Total Assessment is a certain percentage of the fair market value that is determined by local assessors to be the total taxable value of land and additions on the property. | Land | Improvement |
|---|---|---|---|---|
| 2024 | $8,589 | $108,450 | $42,350 | $66,100 |
| 2023 | $8,403 | $108,450 | $42,350 | $66,100 |
| 2022 | $8,392 | $105,530 | $41,240 | $64,290 |
| 2021 | $8,392 | $108,570 | $42,430 | $66,140 |
| 2020 | $6,792 | $91,540 | $33,500 | $58,040 |
| 2019 | $6,602 | $91,540 | $33,500 | $58,040 |
| 2018 | $6,656 | $86,040 | $31,490 | $54,550 |
| 2017 | $6,637 | $86,040 | $31,490 | $54,550 |
| 2016 | $7,108 | $87,170 | $28,592 | $58,578 |
| 2015 | $6,810 | $87,170 | $28,592 | $58,578 |
| 2014 | $5,625 | $67,730 | $18,642 | $49,088 |
Property History
| Date | Event | Price | List to Sale | Price per Sq Ft |
|---|---|---|---|---|
| 10/17/2025 10/17/25 | For Sale | $1,700,000 | -- | $357 / Sq Ft |
Purchase History
| Date | Type | Sale Price | Title Company |
|---|---|---|---|
| Warranty Deed | $1,280,000 | Guardian Title Co | |
| Warranty Deed | $1,177,500 | Enterprise Title Llc | |
| Warranty Deed | $946,000 | Guardian Title | |
| Warranty Deed | $759,900 | Land Title | |
| Interfamily Deed Transfer | -- | -- | |
| Warranty Deed | $597,700 | -- | |
| Warranty Deed | $180,000 | -- | |
| Joint Tenancy Deed | $120,000 | -- |
Mortgage History
| Date | Status | Loan Amount | Loan Type |
|---|---|---|---|
| Open | $750,000 | New Conventional | |
| Previous Owner | $540,000 | Adjustable Rate Mortgage/ARM | |
| Previous Owner | $600,000 | New Conventional | |
| Previous Owner | $579,900 | No Value Available | |
| Previous Owner | $120,200 | Stand Alone Second | |
| Previous Owner | $478,150 | No Value Available | |
| Previous Owner | $383,000 | Construction | |
| Previous Owner | $81,000 | No Value Available | |
| Closed | $89,650 | No Value Available |
Source: REcolorado®
MLS Number: 2294097
APN: 5242-05-018
- 1208 S Elizabeth St
- 1100 S Elizabeth St
- 1056 S Clayton Way
- 2655 E Tennessee Ave
- 1021 S Elizabeth St
- 1275 S Columbine St
- 1055 S Cove Way
- 1272 S University Blvd
- 1090 Bonnie Brae Blvd
- 1160 S Steele St
- 949 S Clayton Way
- 1377 S Saint Paul St
- 1296 S York St
- 1010 S Steele St
- 870 S Medea Way
- 1280 S Gaylord St
- 1030 S Adams St
- 1208 S Vine St
- 1476 S Josephine St
- 1048 S Vine St
- 2545 E Kentucky Ave
- 1491 S York St
- 750 S Gaylord St
- 1150 S Jackson St
- 675 S University Blvd Unit 108
- 1486 S Garfield St
- 874 S Gilpin St
- 1720 S Madison St
- 4101 E Louisiana Ave
- 2225 Buchtel Blvd Unit 211
- 2225 Buchtel Blvd Unit 1007
- 2225 Buchtel Blvd Unit 208
- 2225 E Buchtel Blvd Unit 307
- 2225 Buchtel Blvd S Unit 1005
- 1881 Buchtel Blvd
- 4343 E Arkansas Ave
- 1260 S Bellaire St
- 4185 E Florida Ave
- 1460 S Ash St
- 1560-1570 S Albion St
