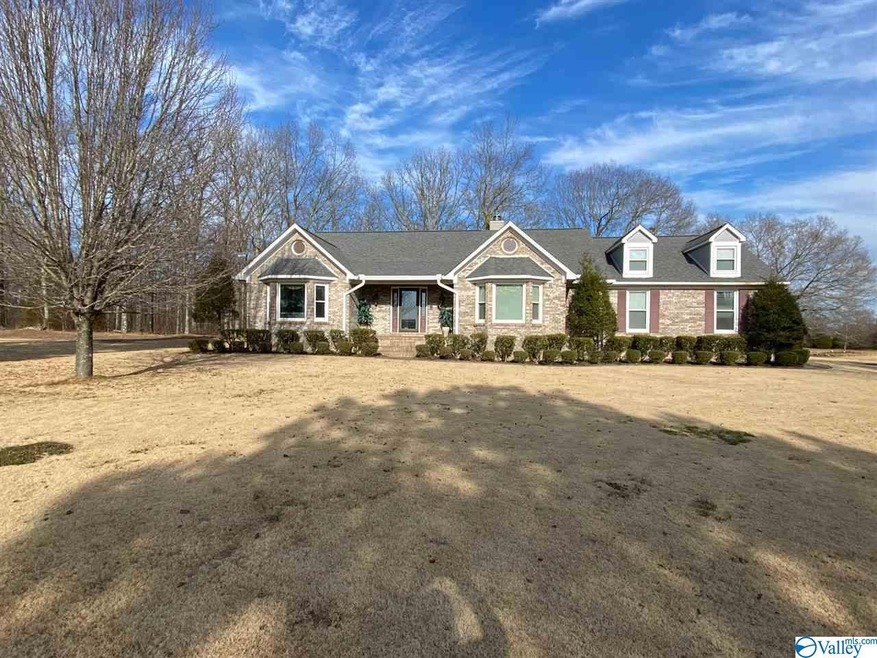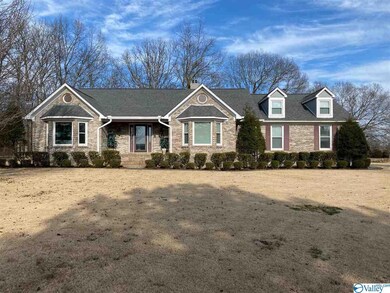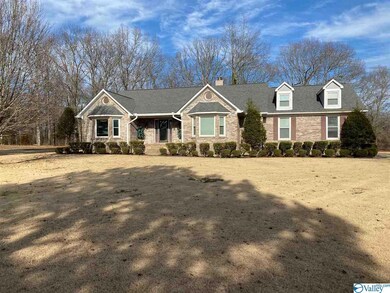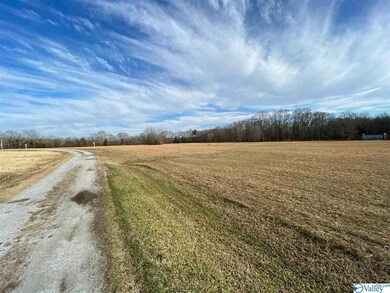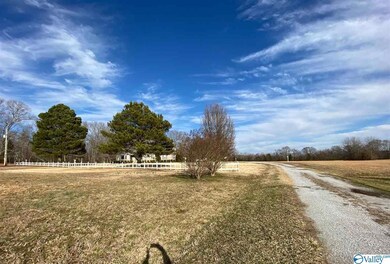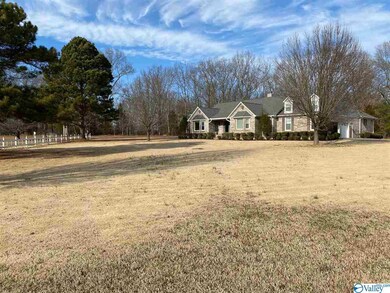
1161 Scott Rd Hazel Green, AL 35750
Estimated Value: $450,000 - $574,000
Highlights
- 20.88 Acre Lot
- No HOA
- Chairlift
- Hazel Green Elementary School Rated A-
- Cooling System Powered By Gas
- Multiple Heating Units
About This Home
As of March 2021Full brick 3bed/2.75 bath. One owner. Built in 1988. House & land is in four parcels. See Legal Description. Huntsville Utilities for electricity, Well pump for water-Replaced on 8/5/2018 & is in working order. Septic tank pumped appx. 8-10 years ago per seller. Propane for heat & a gas log fireplace. Central Air- 2 Units. Unit by the master bedroom replaced 1/11/2003 and unit on the other side of the house replaced 10/6/2005. Water Heater-4/26/2014. Roof-4/9/2012 w/architectural shingles. HOME IS BEING SOLD "AS IS". No known issues per seller
Last Agent to Sell the Property
Brandy Whitworth
Leading Edge R.E. Group-Mad. License #80453 Listed on: 02/09/2021

Home Details
Home Type
- Single Family
Est. Annual Taxes
- $1,492
Lot Details
- 20.88
Interior Spaces
- 2,676 Sq Ft Home
- Property has 1 Level
- Gas Log Fireplace
- Crawl Space
Kitchen
- Cooktop
- Dishwasher
Bedrooms and Bathrooms
- 3 Bedrooms
Schools
- Meridianville Elementary School
- Hazel Green High School
Utilities
- Cooling System Powered By Gas
- Multiple Heating Units
- Well
- Septic Tank
Additional Features
- Chairlift
- 20.88 Acre Lot
Community Details
- No Home Owners Association
- Metes And Bounds Subdivision
Listing and Financial Details
- Assessor Parcel Number 0404180002025.000
Ownership History
Purchase Details
Purchase Details
Home Financials for this Owner
Home Financials are based on the most recent Mortgage that was taken out on this home.Purchase Details
Home Financials for this Owner
Home Financials are based on the most recent Mortgage that was taken out on this home.Similar Homes in Hazel Green, AL
Home Values in the Area
Average Home Value in this Area
Purchase History
| Date | Buyer | Sale Price | Title Company |
|---|---|---|---|
| Rabib Farshad | -- | Judge Alan P | |
| Crutcher Donald Scott | -- | -- | |
| Rabib Farshad | $440,000 | Adm Title Services Llc |
Mortgage History
| Date | Status | Borrower | Loan Amount |
|---|---|---|---|
| Open | Rabib Farshad | $120,000 | |
| Previous Owner | Rabib Farshad | $426,800 |
Property History
| Date | Event | Price | Change | Sq Ft Price |
|---|---|---|---|---|
| 06/29/2021 06/29/21 | Off Market | $440,000 | -- | -- |
| 03/31/2021 03/31/21 | Sold | $440,000 | -7.4% | $164 / Sq Ft |
| 02/23/2021 02/23/21 | Pending | -- | -- | -- |
| 02/09/2021 02/09/21 | For Sale | $475,000 | -- | $178 / Sq Ft |
Tax History Compared to Growth
Tax History
| Year | Tax Paid | Tax Assessment Tax Assessment Total Assessment is a certain percentage of the fair market value that is determined by local assessors to be the total taxable value of land and additions on the property. | Land | Improvement |
|---|---|---|---|---|
| 2024 | $1,492 | $43,800 | $19,500 | $24,300 |
| 2023 | $1,492 | $43,800 | $19,500 | $24,300 |
| 2022 | $1,040 | $30,500 | $8,480 | $22,020 |
| 2021 | $616 | $21,440 | $1,780 | $19,660 |
| 2020 | $575 | $25,720 | $7,430 | $18,290 |
| 2019 | $555 | $25,050 | $7,430 | $17,620 |
| 2018 | $513 | $18,000 | $0 | $0 |
| 2017 | $513 | $18,000 | $0 | $0 |
| 2016 | $513 | $18,000 | $0 | $0 |
| 2015 | $513 | $18,000 | $0 | $0 |
| 2014 | $508 | $17,820 | $0 | $0 |
Agents Affiliated with this Home
-

Seller's Agent in 2021
Brandy Whitworth
Leading Edge R.E. Group-Mad.
(256) 604-8887
-
Brian May

Buyer's Agent in 2021
Brian May
Engel & Volkers Huntsville
(256) 497-6780
211 Total Sales
Map
Source: ValleyMLS.com
MLS Number: 1774267
APN: 04-04-18-0-002-025.000
- 1239 Scott Rd
- Lot 5 Scott Rd
- Lot 3 Scott Rd
- 1280 Scott Rd
- 1.2 Acres Scott Rd
- 2.28 ACRES Scott Rd
- 1 acre Honea Rd
- 31 Acres Brooks Church Rd
- 195 Holly Lynn Ln
- 2385 Bobo Section Rd
- 116 Treva Ln
- 114 Treva Ln
- 118 Treva Ln
- Lot 12 Treva Ln
- 0 Mastin Rd
- 1455 Carter Grove Rd Unit A & B
- 154 Stafford Rd
- 104 Jude Ln
- 147 Stafford Rd
- 106 Jude Ln
- 1161 Scott Rd
- 1237 Scott Rd
- 1169 Scott Rd
- 1237g Scott Rd
- 1237 Scott Rd
- 1123 Scott Rd
- 1147 Scott Rd
- 1131 Scott Rd
- 222B Fern Bank Dr
- 221B Fern Bank Dr
- LOT FOUR Scott Rd
- 1637 Scott Rd
- 04 Scott Rd
- LOT 1 Scott Rd
- LOT 2 Scott Rd
- C Scott Rd Unit C
- B Scott Rd
- A Scott Rd
- 5.8 Acres Scott Rd
- 1.28 Acres Scott Rd
