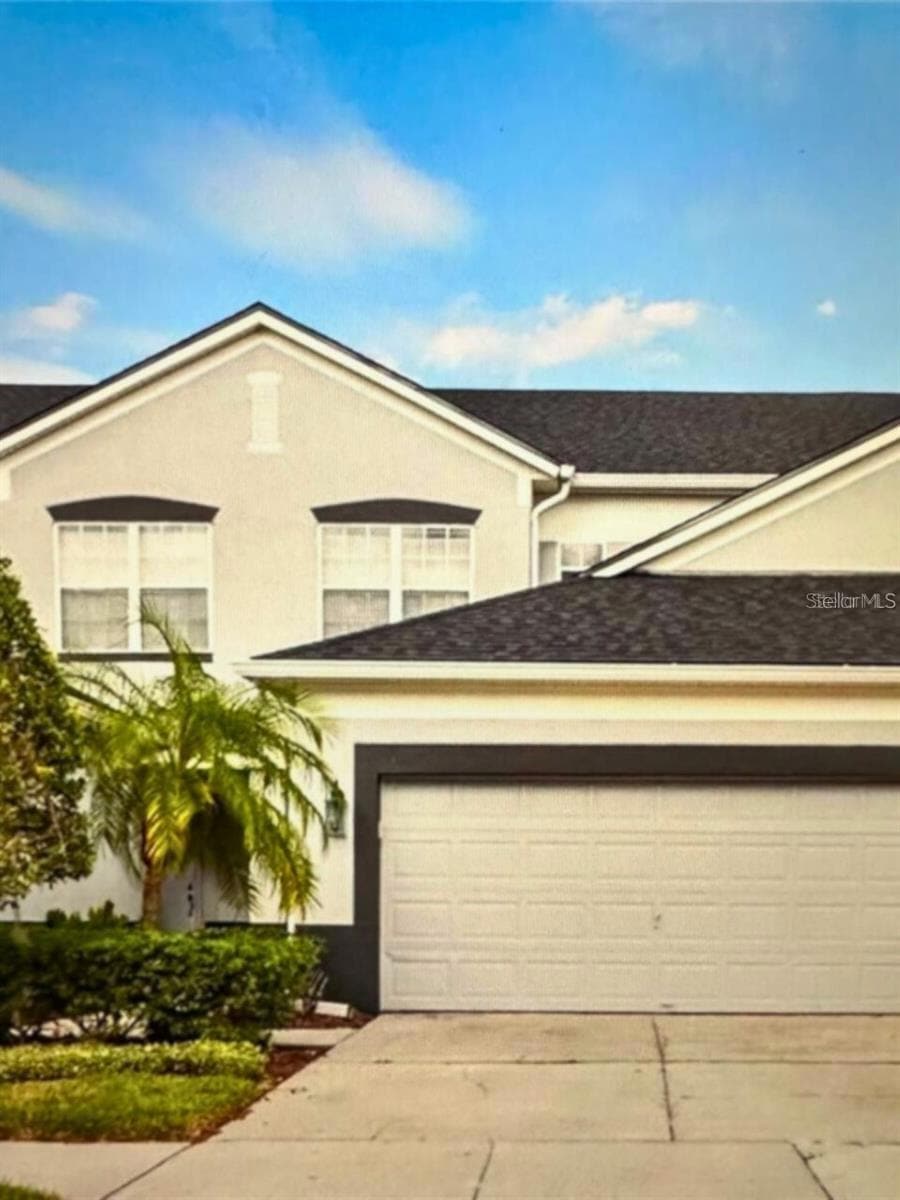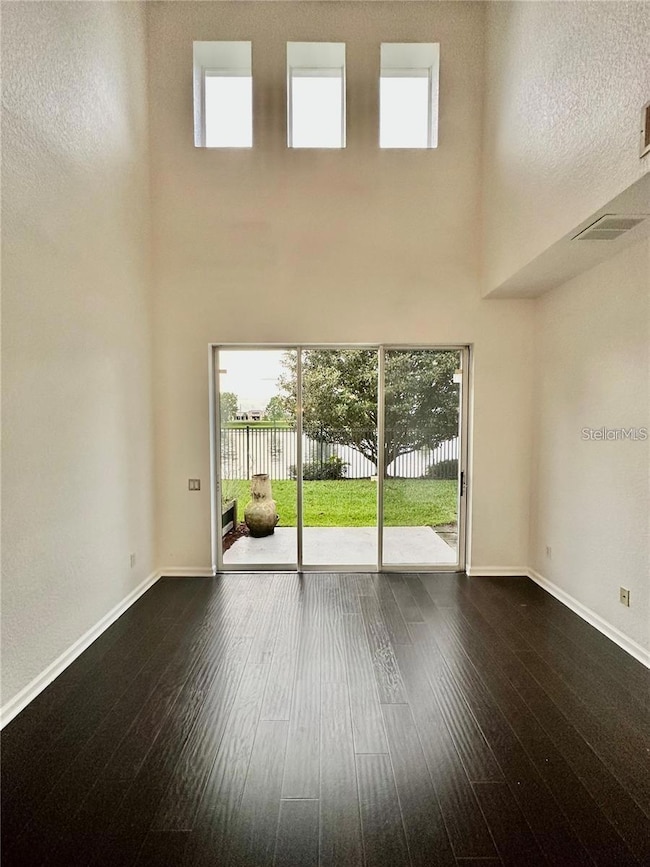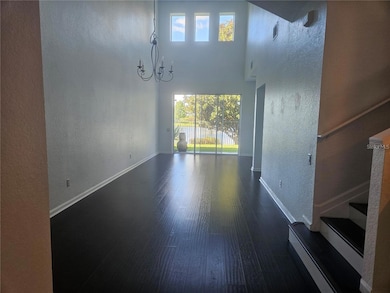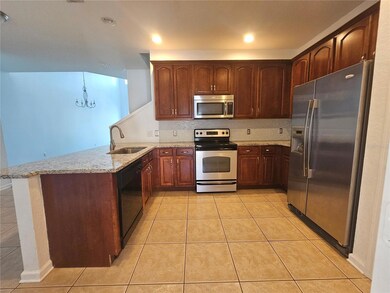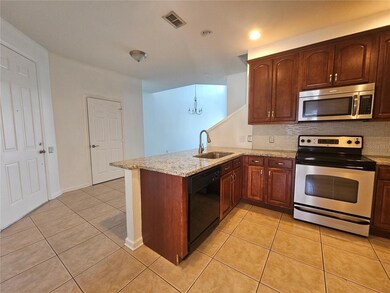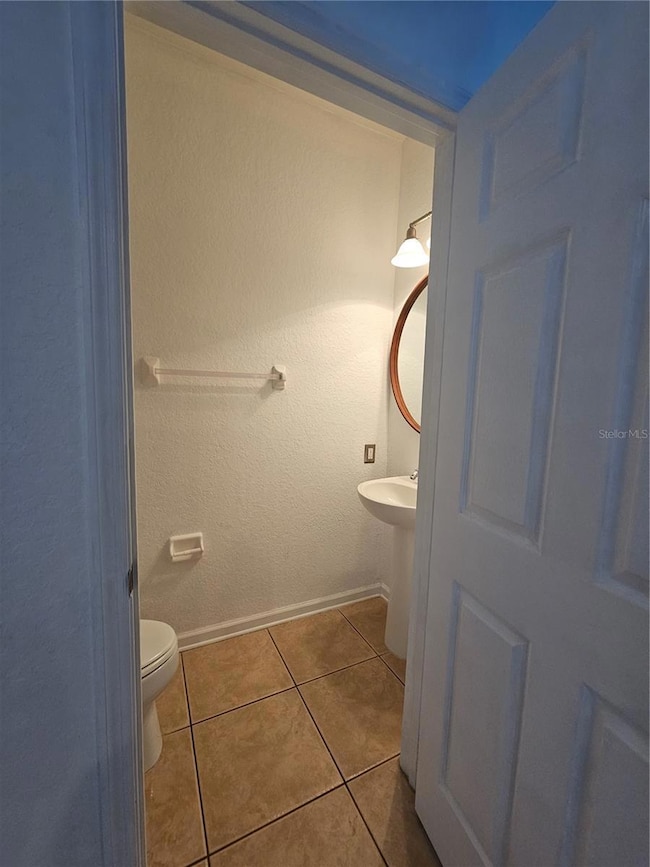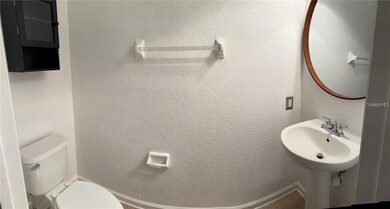1161 Shallcross Ave Orlando, FL 32828
Avalon Park NeighborhoodHighlights
- Community Pool
- 2 Car Attached Garage
- Community Playground
- Timber Lakes Elementary School Rated A-
- Walk-In Closet
- Security Guard
About This Home
Discover this beautifully maintained 3-bedroom, 3.5-bathroom townhouse for rent in the desirable Avalon Park area of Orlando. Each bedroom includes its own private bathroom, offering comfort and convenience for everyone. The spacious master suite features dual sinks and a large garden tub, perfect for unwinding. This home offers a brand-new AC unit, ceramic tile in all wet areas, and an upstairs laundry room with washer and dryer included. The kitchen is fully equipped with essential appliances, including a refrigerator and dishwasher. The 2-car garage plus space for 2 more cars in the driveway ensures ample parking, while the private patio overlooks a serene pond—your own peaceful retreat.
Located close to shopping, restaurants, and A-rated schools, this property combines convenience with comfort. Community guidelines require HOA approval, a minimum 620 FICO score, and background check.
Listing Agent
LPT REALTY, LLC Brokerage Phone: 877-366-2213 License #3441487 Listed on: 09/04/2025

Townhouse Details
Home Type
- Townhome
Est. Annual Taxes
- $5,141
Year Built
- Built in 2006
Lot Details
- 2,500 Sq Ft Lot
Parking
- 2 Car Attached Garage
Home Design
- Bi-Level Home
Interior Spaces
- 1,824 Sq Ft Home
- Ceiling Fan
- Combination Dining and Living Room
Kitchen
- Range
- Microwave
- Dishwasher
- Disposal
Bedrooms and Bathrooms
- 3 Bedrooms
- Walk-In Closet
Laundry
- Laundry in unit
- Dryer
- Washer
Schools
- Timber Lakes Elementary School
- Timber Springs Middle School
- Timber Creek High School
Utilities
- Central Heating and Cooling System
- Thermostat
- Electric Water Heater
Listing and Financial Details
- Residential Lease
- Security Deposit $2,550
- Property Available on 9/2/25
- 12-Month Minimum Lease Term
- $75 Application Fee
- 1 to 2-Year Minimum Lease Term
- Assessor Parcel Number 30-22-32-7895-01-580
Community Details
Overview
- Property has a Home Owners Association
- Artemis Lifestyles Association, Phone Number (407) 281-6656
- Spring Isle Subdivision
Recreation
- Community Playground
- Community Pool
Pet Policy
- Pet Deposit $250
- 2 Pets Allowed
- $199 Pet Fee
- Dogs and Cats Allowed
- Breed Restrictions
Security
- Security Guard
Map
Source: Stellar MLS
MLS Number: O6340929
APN: 30-2232-7895-01-580
- 1454 Shallcross Ave
- 15132 Windmill Harbor Ct
- 1431 Shallcross Ave
- 15019 Bellinkoff Ln
- 1750 Malon Bay Dr
- 866 Spring Palms Loop
- 921 Spring Palms Loop
- 15210 Montesino Dr
- 1005 Spring Palms Loop
- 15336 Treviso St
- 14208 Morning Frost Dr
- 14941 Golden Isle Blvd
- 14213 Turning Leaf Dr
- 1227 Willow Branch Dr
- 1061 Chatham Break St
- 648 Cortona Dr
- 15822 Woodland Spring Ct
- 15830 Woodland Spring Ct
- 15834 Woodland Spring Ct
- 1243 Fountain Coin Loop
- 1142 Shallcross Ave
- 1522 Croydon St
- 1730 Spicebush Ct
- 999 Enclair St
- 15204 Windmill Harbor Ct
- 13840 Dove Wing Ct
- 13832 Dove Wing Ct
- 15210 Montesino Dr
- 890 Spring Palms Loop
- 987 Spring Palms Loop
- 14125 Morning Frost Dr
- 759 Bella Vida Blvd
- 14038 Evening Sky Place
- 1232 Willow Branch Dr
- 535 Terrace Spring Dr
- 1122 Toluke Point
- 14838 Windigo Ln
- 445 Cortona Dr
- 14080 Ocean Pine Cir
- 15731 Trigonia St
