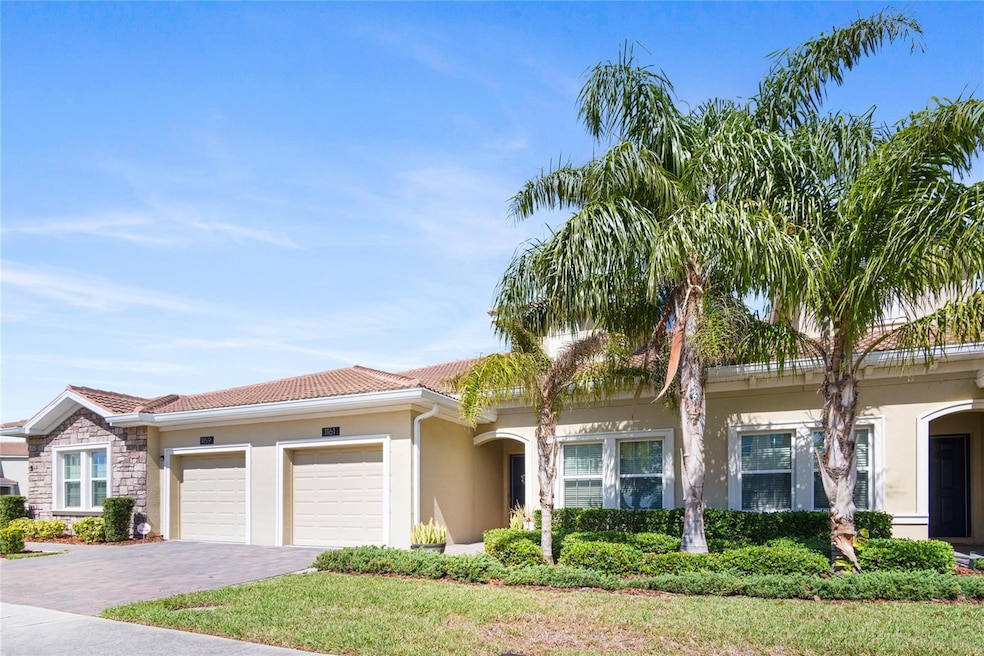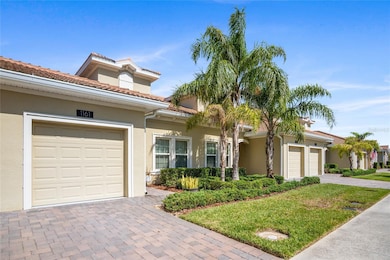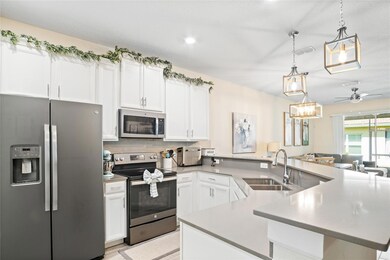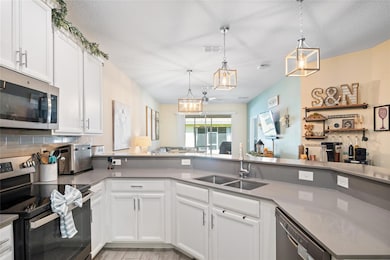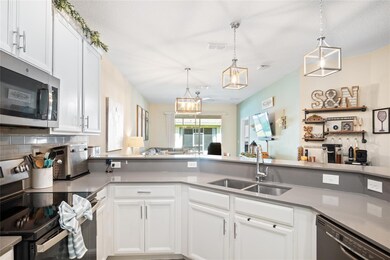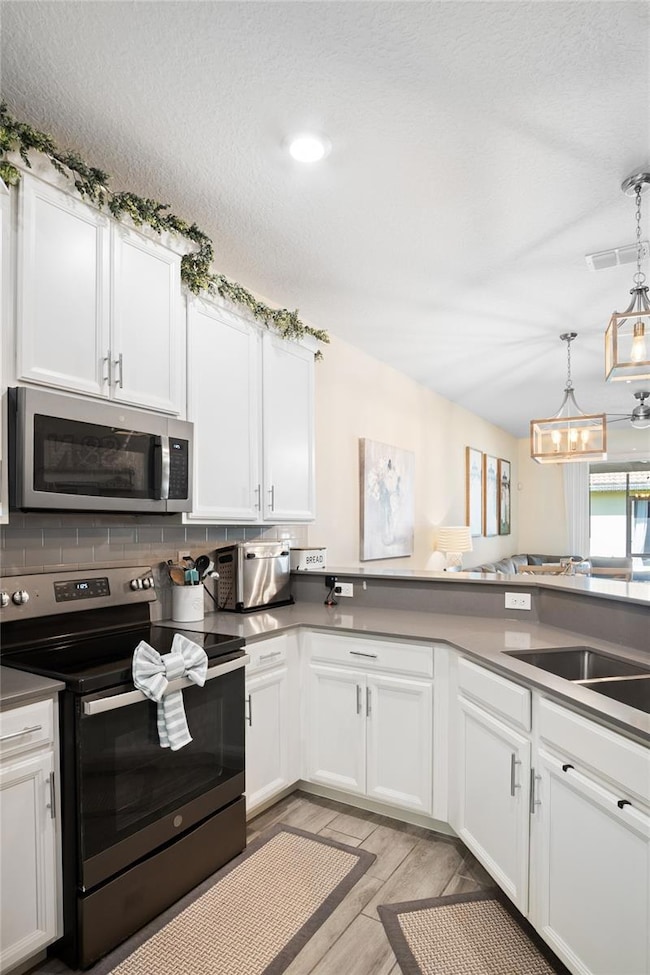1161 Trappers Trail Loop Davenport, FL 33896
Happy Trails NeighborhoodEstimated payment $2,457/month
Highlights
- Golf Course Community
- Open Floorplan
- Solid Surface Countertops
- Fitness Center
- Clubhouse
- Community Pool
About This Home
Welcome to your ideal retreat in Citrus Ridge! This immaculately clean and stunning villa offers 2 bedrooms, 2 bathrooms, and a versatile bonus room/den, perfect for your personalized space. Step inside onto luxurious wood plank tile floors that guide you through the entrance, kitchen, dining room, family room, and bonus room. The kitchen is a chef's dream with sleek quartz countertops, stainless steel appliances, a convenient closet pantry, and a nearby storage closet that leads to the laundry room and garage. The primary bedroom boasts a spacious walk-in closet and an en-suite bathroom featuring double sinks and a refreshing shower stall. Relax and unwind on the screened lanai with your favorite cup of coffee, enjoying the serene surroundings. Community amenities abound with the Plaza Clubhouse offering a restaurant, gym, 2 pools, hot tub, sauna, pickleball courts, and a bocce ball court. Additional perks include access to the North Pool, outdoor gym, playground, dog park, tennis court, and exclusive membership to the golf club. For added enjoyment, the Oasis Clubhouse features a Waterpark, enhancing your leisure options. Basic lot landscaping, cable, and internet are included, ensuring convenience. Plus, indulge in the Plaza Restaurant with a prepaid food minimum covered by the monthly assessment. Conveniently located near restaurants, shopping centers, and amusement parks, this property offers the perfect blend of comfort and entertainment. Take advantage of the assumable loan opportunity and embrace a lifestyle that blends comfort with vibrant community living.
Listing Agent
WATSON REALTY CORP. Brokerage Phone: 407-589-1600 License #3006328 Listed on: 05/01/2025

Townhouse Details
Home Type
- Townhome
Est. Annual Taxes
- $4,536
Year Built
- Built in 2020
Lot Details
- 2,614 Sq Ft Lot
- East Facing Home
HOA Fees
Parking
- 1 Car Attached Garage
Home Design
- Slab Foundation
- Tile Roof
- Concrete Siding
- Block Exterior
- Stucco
Interior Spaces
- 1,394 Sq Ft Home
- 1-Story Property
- Open Floorplan
- Partially Furnished
- Ceiling Fan
- Sliding Doors
- Family Room Off Kitchen
- Living Room
- Dining Room
Kitchen
- Range
- Microwave
- Dishwasher
- Solid Surface Countertops
Flooring
- Carpet
- Concrete
- Tile
Bedrooms and Bathrooms
- 2 Bedrooms
- Split Bedroom Floorplan
- Walk-In Closet
- 2 Full Bathrooms
- Bathtub With Separate Shower Stall
Laundry
- Laundry Room
- Dryer
- Washer
Eco-Friendly Details
- Reclaimed Water Irrigation System
Outdoor Features
- Covered Patio or Porch
- Rain Gutters
Schools
- Westside Elementary School
- Horizon Middle School
- Celebration High School
Utilities
- Central Heating and Cooling System
- High Speed Internet
- Cable TV Available
Listing and Financial Details
- Visit Down Payment Resource Website
- Legal Lot and Block 322 / 0001
- Assessor Parcel Number 30-25-27-5121-0001-3220
- $1,539 per year additional tax assessments
Community Details
Overview
- Association fees include 24-Hour Guard, cable TV, pool, internet, maintenance structure, ground maintenance, pest control, private road, recreational facilities, security, sewer
- First Service Residential Association, Phone Number (407) 787-8890
- Visit Association Website
- Masterassoc@Championsgate Association, Phone Number (520) 310-7350
- Stoneybrook South North Prcl Ph 2 Subdivision
- The community has rules related to building or community restrictions, deed restrictions, allowable golf cart usage in the community
Amenities
- Restaurant
- Clubhouse
- Community Mailbox
Recreation
- Golf Course Community
- Community Playground
- Fitness Center
- Community Pool
- Park
Pet Policy
- Pets Allowed
Security
- Security Guard
Map
Home Values in the Area
Average Home Value in this Area
Tax History
| Year | Tax Paid | Tax Assessment Tax Assessment Total Assessment is a certain percentage of the fair market value that is determined by local assessors to be the total taxable value of land and additions on the property. | Land | Improvement |
|---|---|---|---|---|
| 2024 | $4,536 | $216,529 | -- | -- |
| 2023 | $4,536 | $210,223 | $0 | $0 |
| 2022 | $4,407 | $204,100 | $23,600 | $180,500 |
| 2021 | $4,549 | $170,000 | $23,600 | $146,400 |
| 2020 | $1,882 | $23,600 | $23,600 | $0 |
| 2019 | $1,717 | $12,000 | $12,000 | $0 |
Property History
| Date | Event | Price | List to Sale | Price per Sq Ft |
|---|---|---|---|---|
| 08/22/2025 08/22/25 | Pending | -- | -- | -- |
| 07/15/2025 07/15/25 | Price Changed | $245,000 | -3.9% | $176 / Sq Ft |
| 05/01/2025 05/01/25 | For Sale | $255,000 | -- | $183 / Sq Ft |
Purchase History
| Date | Type | Sale Price | Title Company |
|---|---|---|---|
| Special Warranty Deed | $202,600 | Calatlantic Title Inc | |
| Special Warranty Deed | $202,600 | Calatlantic Title |
Mortgage History
| Date | Status | Loan Amount | Loan Type |
|---|---|---|---|
| Open | $198,910 | FHA | |
| Closed | $198,910 | FHA |
Source: Stellar MLS
MLS Number: O6305072
APN: 30-25-27-5121-0001-3220
- 1165 Trappers Trail Loop
- 1113 Trappers Trail Loop
- 620 Sticks St
- 830 Drop Shot Dr
- 860 Sticks St
- 840 Sticks St
- 1176 Challenge Dr
- 791 Drop Shot Dr
- 1075 Trappers Trail Loop
- 1071 Trappers Trail Loop
- 8720 Pacific Dunes Dr
- 1000 Blackwolf Run Rd
- 1068 Quaker Ridge Ln
- 1064 Quaker Ridge Ln
- 1078 Blackwolf Run Rd
- 783 Ocean Course Ave
- 8833 Beth Page Ln
- 913 Ocean Course Ave
- 901 Ocean Course Ave
- 1453 Olympic Club Blvd
