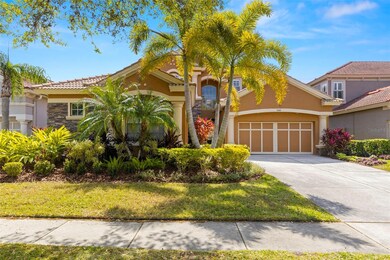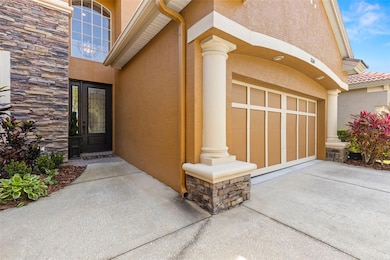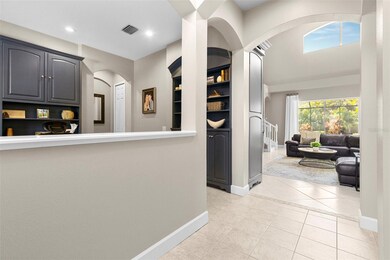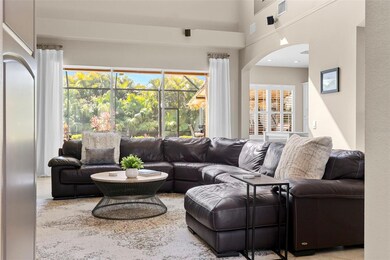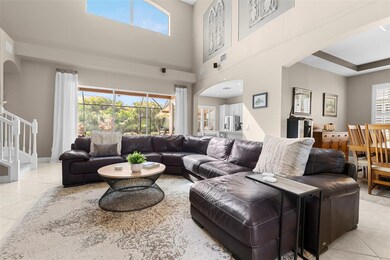
Estimated payment $6,171/month
Highlights
- Fitness Center
- Heated In Ground Pool
- Open Floorplan
- Bryant Elementary School Rated A
- Gated Community
- Clubhouse
About This Home
Under contract-accepting backup offers. Welcome to the highly sought-after, 24-hour guard gated community of Waterchase—where resort-style living meets timeless Florida charm! This stunning Mediterranean style, two-story home offers 4 spacious bedrooms, 3.5 bathrooms, a 3-car garage and almost 3,200 square feet of beautifully designed living space. Thoughtfully updated and meticulously maintained, every inch of this home is made for indoor and outdoor entertaining. From the moment you enter, you'll notice the high-end finishes that elevate this home—including plantation shutters throughout the main level and custom built-ins. This home has no carpet allowing for easy maintenance. The remodeled kitchen is a showstopper, boasting a massive quartz-topped island with counter-height seating, stainless steel appliances, a custom range hood, tile backsplash with decorative inset, workstation, and a separate pantry with glass door. The kitchen opens seamlessly into the oversized great room, where soaring two-story ceilings, recessed lighting, and custom cabinetry create an inviting gathering space. The spacious first-floor primary suite is a private retreat with a coffered ceiling, large windows overlooking the lanai, two walk-in closets (including one with custom shelving), and a luxurious en-suite bath with quartz countertops, double sinks, a stone accent wall, beautifully tiled glass-door shower, and built-in storage. A second main-level bedroom currently serves as an office and includes a Murphy bed that conveys with the home, as well as an adjacent full bath. You’ll also find a separate office/den with custom built-in desk and storage. Upstairs is a bonus/flex space perfect for a playroom or movie zone as well as two more bedrooms and an updated secondary bathroom with large vanity and a vessel sink, seamless glass door shower and plenty of storage. Step outside to your backyard oasis—featuring a heated saltwater pool, screened lanai with brick pavers, covered seating, and an outdoor kitchen complete with grill, bar seating, and a decorative tiki-style roof makes outdoor entertaining effortless. A pool bathroom with direct lanai access adds convenience for friends and family. Additional highlights include a full laundry room with storage, Ring doorbell and security system, Air Vac system, and a sprinkler system. Waterchase offers a lifestyle like no other—enjoy access to two resort-style community pools (including a thrilling two-story spiral waterslide), a fitness center, tennis, pickleball and basketball courts, a turf playground, beautifully appointed clubhouse, full-time activities director, and more. Waterchase hosts year-round events to include the Spring Fling, holiday celebrations and numerous clubs and camps for all age groups. Nearby, you’ll find the Ed Radice Sports Complex—spanning nearly 140 acres of athletic fields and scenic trails. For golf enthusiasts, The Eagles Golf Club and Westchase Golf Club are just minutes away and offer championship courses surrounded by natural beauty. Looking for a family outing? Head to Raprager Family Farms for seasonal festivals, or spend a thrilling afternoon watching live thoroughbred racing at nearby Tampa Bay Downs. All of this, plus access to A-rated schools, numerous shopping and dining options, convenient Interstate access, and a quick 20-minute drive to Tampa International Airport, makes this location second to none. Schedule your showing today and experience all that this incredible lifestyle has to offer!
Listing Agent
COASTAL PROPERTIES GROUP INTERNATIONAL Brokerage Phone: 727-493-1555 License #3039289 Listed on: 03/27/2025

Co-Listing Agent
COASTAL PROPERTIES GROUP INTERNATIONAL Brokerage Phone: 727-493-1555 License #3356618
Home Details
Home Type
- Single Family
Est. Annual Taxes
- $8,084
Year Built
- Built in 2003
Lot Details
- 7,200 Sq Ft Lot
- Lot Dimensions are 60x120
- Northwest Facing Home
- Property is zoned PD
HOA Fees
- $190 Monthly HOA Fees
Parking
- 3 Car Attached Garage
Home Design
- Slab Foundation
- Frame Construction
- Tile Roof
- Block Exterior
- Stucco
Interior Spaces
- 3,197 Sq Ft Home
- 2-Story Property
- Open Floorplan
- Built-In Features
- High Ceiling
- Ceiling Fan
- Window Treatments
- Sliding Doors
- Family Room Off Kitchen
- Living Room
- Dining Room
- Loft
Kitchen
- Eat-In Kitchen
- Range
- Microwave
- Dishwasher
- Stone Countertops
- Solid Wood Cabinet
- Disposal
Flooring
- Wood
- Tile
- Vinyl
Bedrooms and Bathrooms
- 4 Bedrooms
- Primary Bedroom on Main
- Split Bedroom Floorplan
- Walk-In Closet
Laundry
- Laundry Room
- Dryer
- Washer
Eco-Friendly Details
- Reclaimed Water Irrigation System
Pool
- Heated In Ground Pool
- Saltwater Pool
Outdoor Features
- Exterior Lighting
- Outdoor Storage
- Outdoor Grill
Schools
- Bryant Elementary School
- Farnell Middle School
- Sickles High School
Utilities
- Central Heating and Cooling System
- Thermostat
- Electric Water Heater
- High Speed Internet
- Phone Available
- Cable TV Available
Listing and Financial Details
- Visit Down Payment Resource Website
- Tax Lot 130
- Assessor Parcel Number U-05-28-17-5VS-000000-00130.0
- $1,249 per year additional tax assessments
Community Details
Overview
- Association fees include 24-Hour Guard, pool, ground maintenance, management, private road, recreational facilities
- David Grant Association, Phone Number (813) 926-3979
- Waterchase Ph 1 Subdivision
- On-Site Maintenance
- The community has rules related to building or community restrictions, deed restrictions, fencing, allowable golf cart usage in the community, vehicle restrictions
Amenities
- Clubhouse
Recreation
- Tennis Courts
- Community Basketball Court
- Pickleball Courts
- Recreation Facilities
- Community Playground
- Fitness Center
- Community Pool
Security
- Security Guard
- Gated Community
Map
Home Values in the Area
Average Home Value in this Area
Tax History
| Year | Tax Paid | Tax Assessment Tax Assessment Total Assessment is a certain percentage of the fair market value that is determined by local assessors to be the total taxable value of land and additions on the property. | Land | Improvement |
|---|---|---|---|---|
| 2024 | $8,084 | $403,920 | -- | -- |
| 2023 | $7,859 | $392,155 | $0 | $0 |
| 2022 | $7,901 | $380,733 | $0 | $0 |
| 2021 | $7,816 | $369,644 | $0 | $0 |
| 2020 | $7,689 | $364,540 | $0 | $0 |
| 2019 | $7,546 | $356,344 | $0 | $0 |
| 2018 | $7,485 | $349,700 | $0 | $0 |
| 2017 | $7,472 | $405,098 | $0 | $0 |
| 2016 | $7,434 | $335,462 | $0 | $0 |
| 2015 | $7,502 | $333,130 | $0 | $0 |
| 2014 | -- | $330,486 | $0 | $0 |
| 2013 | -- | $325,602 | $0 | $0 |
Property History
| Date | Event | Price | Change | Sq Ft Price |
|---|---|---|---|---|
| 04/21/2025 04/21/25 | Pending | -- | -- | -- |
| 04/08/2025 04/08/25 | Price Changed | $1,000,000 | -4.8% | $313 / Sq Ft |
| 03/27/2025 03/27/25 | For Sale | $1,050,000 | -- | $328 / Sq Ft |
Purchase History
| Date | Type | Sale Price | Title Company |
|---|---|---|---|
| Warranty Deed | $595,000 | Carrollwood Title Inc | |
| Interfamily Deed Transfer | -- | Brokers Title Of Tampa Iii | |
| Special Warranty Deed | $337,100 | Ryland Title Company |
Mortgage History
| Date | Status | Loan Amount | Loan Type |
|---|---|---|---|
| Open | $330,000 | New Conventional | |
| Closed | $356,000 | New Conventional | |
| Closed | $512,000 | Small Business Administration | |
| Closed | $350,000 | Small Business Administration | |
| Closed | $441,000 | Small Business Administration | |
| Previous Owner | $450,000 | New Conventional | |
| Previous Owner | $350,000 | Stand Alone First |
Similar Homes in Tampa, FL
Source: Stellar MLS
MLS Number: TB8364706
APN: U-05-28-17-5VS-000000-00130.0
- 11620 Bristol Chase Dr
- 11611 Meridian Point Dr
- 14605 Chatsworth Manor Cir
- 11624 Bristol Chase Dr
- 11607 Meridian Point Dr
- 11644 Meridian Point Dr
- 14521 Mirasol Manor Ct
- 14610 Mondavi Ct
- 14608 Mirasol Manor Ct
- 14726 Brick Place
- 11817 Glen Wessex Ct
- 14648 Bournemouth Rd
- 14634 Mirasol Manor Ct
- 11541 Fountainhead Dr
- 11522 Fountainhead Dr
- 14545 Mirabelle Vista Cir
- 14418 Mirabelle Vista Cir
- 14542 Mirabelle Vista Cir
- 14537 Mirabelle Vista Cir
- 14705 Canopy Dr

