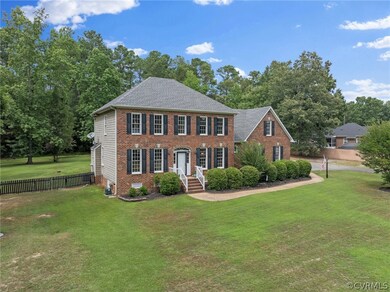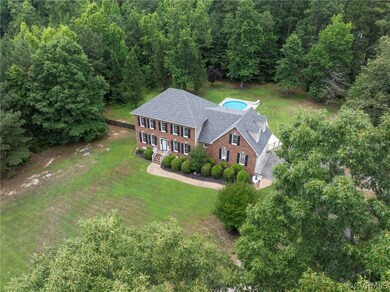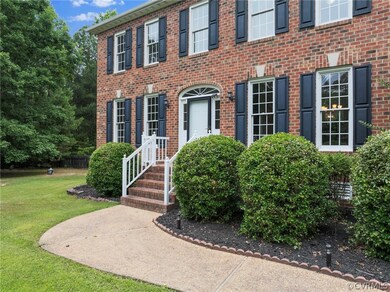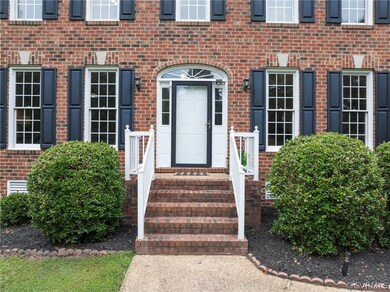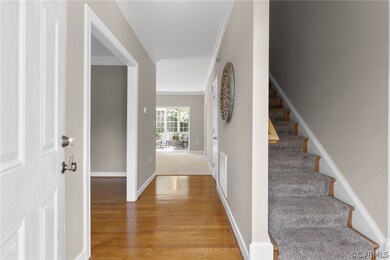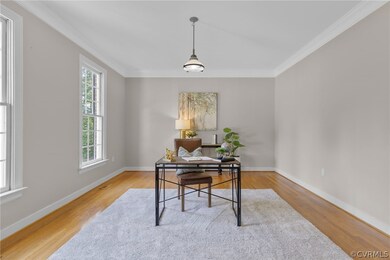
11610 Cedar Mill Ct Chesterfield, VA 23838
South Chesterfield County NeighborhoodHighlights
- In Ground Pool
- Deck
- Separate Formal Living Room
- Colonial Architecture
- Hydromassage or Jetted Bathtub
- Granite Countertops
About This Home
As of September 2024Incredible opportunity to call this beautiful Beechwood Forest property home! Amazing outdoor living space with a cleared flat lot, 1.73 acres in a community setting with NO HOA! Enjoy your very own private oasis with an IN-GROUND pool & large stamped concrete patio, along with a super spacious backyard that is already fenced in. The stately brick front has tons of curb-appeal & a very functional layout. There are hardwoods in the dining room & office area. The eat-in kitchen has tons of natural sun-light & direct views of your gorgeous backyard, there is gas cooking, granite countertops & SS appliances. The family room has brand new carpet & gas burning fireplace and it leads to a wonderful sunroom with French doors & ceramic tile, this will quickly become your favorite room in the house, it's perfect for relaxing! Upstairs the large Primary has a walk-in-closet & bath with double vanities, updated light fixtures & mirrors. There are 2 additional bedrooms & a 3rd that can double as a 4th bedroom or rec room. The upstairs laundry room has additional storage & plenty of room for hanging space. Don't forget to check out the walk up attic space, you will never be short of storage options. This home also has Hardiplank, a sprinkler system, central vacuum, a water purifier & 2 detached sheds. There are so many things to love about this home & endless possibilities for growing, there is plenty of green space for additional outbuildings, a garden or detached garage. Every day could be a staycation!
Last Agent to Sell the Property
Liz Moore & Associates Brokerage Email: lizmoore@lizmoore.com License #0225223061 Listed on: 06/24/2024

Last Buyer's Agent
Grant Forssenius
EXP Realty LLC License #0225253506

Home Details
Home Type
- Single Family
Est. Annual Taxes
- $3,828
Year Built
- Built in 1995
Lot Details
- 1.73 Acre Lot
- Cul-De-Sac
- Back Yard Fenced
- Level Lot
- Sprinkler System
- Cleared Lot
- Zoning described as R15
Parking
- 2 Car Direct Access Garage
- Oversized Parking
- Driveway
Home Design
- Colonial Architecture
- Brick Exterior Construction
- Frame Construction
- Shingle Roof
- Composition Roof
- HardiePlank Type
Interior Spaces
- 2,937 Sq Ft Home
- 2-Story Property
- Central Vacuum
- Ceiling Fan
- Recessed Lighting
- Gas Fireplace
- Thermal Windows
- Bay Window
- French Doors
- Separate Formal Living Room
- Dining Area
- Crawl Space
- Washer and Dryer Hookup
Kitchen
- Eat-In Kitchen
- Dishwasher
- Granite Countertops
Bedrooms and Bathrooms
- 4 Bedrooms
- En-Suite Primary Bedroom
- Walk-In Closet
- Double Vanity
- Hydromassage or Jetted Bathtub
Pool
- In Ground Pool
- Outdoor Pool
Outdoor Features
- Deck
- Shed
- Front Porch
Schools
- Matoaca Elementary And Middle School
- Matoaca High School
Utilities
- Zoned Heating and Cooling
- Heating System Uses Propane
- Heat Pump System
- Well
- Water Heater
- Water Purifier
- Engineered Septic
- Cable TV Available
Community Details
- Beechwood Forest Subdivision
Listing and Financial Details
- Tax Lot 29
- Assessor Parcel Number 745-64-95-13-300-000
Ownership History
Purchase Details
Home Financials for this Owner
Home Financials are based on the most recent Mortgage that was taken out on this home.Purchase Details
Purchase Details
Home Financials for this Owner
Home Financials are based on the most recent Mortgage that was taken out on this home.Purchase Details
Home Financials for this Owner
Home Financials are based on the most recent Mortgage that was taken out on this home.Purchase Details
Home Financials for this Owner
Home Financials are based on the most recent Mortgage that was taken out on this home.Purchase Details
Home Financials for this Owner
Home Financials are based on the most recent Mortgage that was taken out on this home.Similar Homes in the area
Home Values in the Area
Average Home Value in this Area
Purchase History
| Date | Type | Sale Price | Title Company |
|---|---|---|---|
| Bargain Sale Deed | $540,000 | First American Title | |
| Interfamily Deed Transfer | -- | None Available | |
| Warranty Deed | $319,900 | -- | |
| Warranty Deed | $337,500 | -- | |
| Warranty Deed | $350,000 | -- | |
| Warranty Deed | $248,500 | -- |
Mortgage History
| Date | Status | Loan Amount | Loan Type |
|---|---|---|---|
| Open | $354,000 | New Conventional | |
| Previous Owner | $438,866 | Balloon | |
| Previous Owner | $319,429 | VA | |
| Previous Owner | $330,456 | VA | |
| Previous Owner | $274,000 | New Conventional | |
| Previous Owner | $270,000 | New Conventional | |
| Previous Owner | $262,500 | New Conventional | |
| Previous Owner | $198,800 | New Conventional |
Property History
| Date | Event | Price | Change | Sq Ft Price |
|---|---|---|---|---|
| 09/03/2024 09/03/24 | Sold | $540,000 | 0.0% | $184 / Sq Ft |
| 06/30/2024 06/30/24 | Pending | -- | -- | -- |
| 06/28/2024 06/28/24 | For Sale | $540,000 | -- | $184 / Sq Ft |
Tax History Compared to Growth
Tax History
| Year | Tax Paid | Tax Assessment Tax Assessment Total Assessment is a certain percentage of the fair market value that is determined by local assessors to be the total taxable value of land and additions on the property. | Land | Improvement |
|---|---|---|---|---|
| 2025 | $4,312 | $481,700 | $81,800 | $399,900 |
| 2024 | $4,312 | $433,000 | $81,800 | $351,200 |
| 2023 | $3,828 | $420,700 | $77,800 | $342,900 |
| 2022 | $3,516 | $382,200 | $69,800 | $312,400 |
| 2021 | $3,475 | $363,200 | $67,800 | $295,400 |
| 2020 | $3,330 | $350,500 | $65,800 | $284,700 |
| 2019 | $3,195 | $336,300 | $61,800 | $274,500 |
| 2018 | $3,012 | $317,000 | $58,800 | $258,200 |
| 2017 | $2,936 | $305,800 | $56,800 | $249,000 |
| 2016 | $2,872 | $299,200 | $56,800 | $242,400 |
| 2015 | $2,756 | $284,500 | $56,800 | $227,700 |
| 2014 | $2,674 | $275,900 | $56,500 | $219,400 |
Agents Affiliated with this Home
-
Gayle Peace

Seller's Agent in 2024
Gayle Peace
Liz Moore & Associates
(804) 986-1228
10 in this area
205 Total Sales
-

Buyer's Agent in 2024
Grant Forssenius
EXP Realty LLC
(804) 819-9667
Map
Source: Central Virginia Regional MLS
MLS Number: 2415211
APN: 745-64-95-13-300-000
- 11901 Eagle Pass Dr
- 12001 Buckhorn Rd
- 12605 Long Branch Ct
- 11407 Timber Point Dr
- 10159 Clearwood Rd
- 9313 Owl Trace Ct
- 12550 Thoreau Dr
- 8907 First Branch Ln
- 9300 Owl Trace Ct
- 10310 Qualla Rd
- 10910 Lesser Scaup Landing
- 11513 Barrows Ridge Ln
- 9501 Gadwell Terrace
- 11430 Avocet Dr
- 13601 Bundle Rd
- 11906 Carters Garden Terrace
- 9701 Waterfowl Flyway
- 12207 Balta Rd
- 12610 Second Branch Rd
- 18612 Holly Crest Dr

