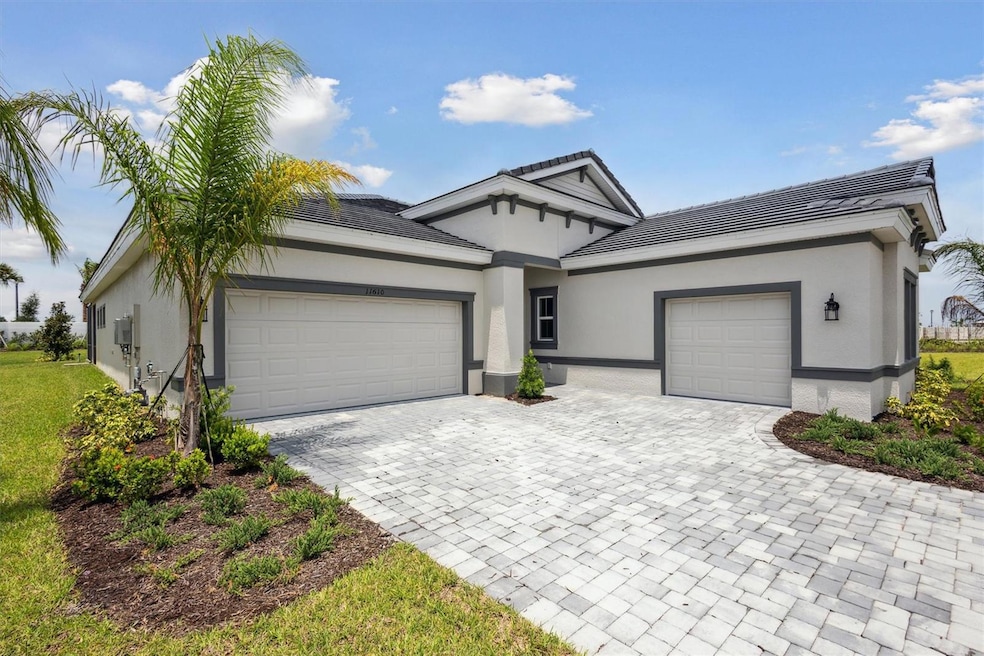
11610 Gleaming Terrace Venice, FL 34293
South Venice NeighborhoodHighlights
- Fitness Center
- New Construction
- Open Floorplan
- Taylor Ranch Elementary School Rated A-
- In Ground Pool
- High Ceiling
About This Home
As of October 2024Speak to a Homes by WestBay Sales Consultant to learn about this home’s current promotions. This Gasparilla I Quick Move-In home is Ready Now! Welcome to the Gasparilla I, a single-story floorplan offering over 2,800 sq. ft. of elevated living space. This home boasts soaring 12' ceilings, 3-car split garages, 3 bedrooms, a den, 3 bathrooms, and more. The open-concept floorplan and wide sliding glass doors to the covered lanai offer seamless indoor-outdoor living, ideal for enjoying the beautiful Florida weather year-round. This home features Sonoma Painted Stone cabinets, Stratus Whte Corian Quartz counter-tops, Resolute Plus Silo Pine wood tile flooring, and more. Wellen Park is a vibrant and thriving community located in Venice, FL, offering a modern and connected lifestyle. Situated amidst picturesque landscapes and natural beauty, this master-planned community provides an exceptional living experience for residents of all ages. With an emphasis on outdoor living, Wellen Park provides an extensive network of trails, parks, and green spaces, encouraging an active and healthy lifestyle. Residents can enjoy activities such as walking, jogging, cycling, and picnicking in the beautiful surroundings.
Images shown are for illustrative purposes only and may differ from actual home. Completion date subject to change.
Last Agent to Sell the Property
HOMES BY WESTBAY REALTY Brokerage Phone: 813-438-3838 License #699107 Listed on: 06/12/2024
Home Details
Home Type
- Single Family
Est. Annual Taxes
- $16,423
Year Built
- Built in 2024 | New Construction
Lot Details
- 9,788 Sq Ft Lot
- Southwest Facing Home
HOA Fees
- $310 Monthly HOA Fees
Parking
- 3 Car Attached Garage
Home Design
- Slab Foundation
- Tile Roof
- Block Exterior
- Stucco
Interior Spaces
- 2,880 Sq Ft Home
- Open Floorplan
- High Ceiling
- Sliding Doors
- Great Room
- In Wall Pest System
- Laundry Room
Kitchen
- Range
- Microwave
- Dishwasher
- Stone Countertops
- Disposal
Flooring
- Carpet
- Tile
Bedrooms and Bathrooms
- 3 Bedrooms
- Walk-In Closet
- 3 Full Bathrooms
Schools
- Taylor Ranch Elementary School
- Venice Area Middle School
- Venice Senior High School
Additional Features
- In Ground Pool
- Central Heating and Cooling System
Listing and Financial Details
- Visit Down Payment Resource Website
- Tax Lot 42
- Assessor Parcel Number 0810030042
- $2,685 per year additional tax assessments
Community Details
Overview
- William Crosley Association, Phone Number (941) 244-2805
- Built by Homes By Westbay
- Wellen Park Subdivision, Gasparilla I Floorplan
- The community has rules related to allowable golf cart usage in the community
Amenities
- Restaurant
Recreation
- Tennis Courts
- Community Playground
- Fitness Center
- Community Pool
- Park
- Dog Park
Similar Homes in Venice, FL
Home Values in the Area
Average Home Value in this Area
Property History
| Date | Event | Price | Change | Sq Ft Price |
|---|---|---|---|---|
| 10/18/2024 10/18/24 | Sold | $1,000,000 | -2.9% | $347 / Sq Ft |
| 09/20/2024 09/20/24 | Pending | -- | -- | -- |
| 08/16/2024 08/16/24 | For Sale | $1,029,990 | 0.0% | $358 / Sq Ft |
| 08/09/2024 08/09/24 | Pending | -- | -- | -- |
| 06/27/2024 06/27/24 | Price Changed | $1,029,990 | 0.0% | $358 / Sq Ft |
| 06/27/2024 06/27/24 | For Sale | $1,029,990 | +3.0% | $358 / Sq Ft |
| 06/27/2024 06/27/24 | Off Market | $1,000,000 | -- | -- |
| 06/12/2024 06/12/24 | For Sale | $1,115,308 | -- | $387 / Sq Ft |
Tax History Compared to Growth
Agents Affiliated with this Home
-
Roger Mourant Jr
R
Seller's Agent in 2024
Roger Mourant Jr
HOMES BY WESTBAY REALTY
(813) 388-1535
1 in this area
45 Total Sales
-
Janet Kromer
J
Seller Co-Listing Agent in 2024
Janet Kromer
HOMES BY WESTBAY REALTY
(813) 310-0746
1 in this area
4 Total Sales
-
Paul Dufault
P
Buyer's Agent in 2024
Paul Dufault
BRIGHT REALTY
(941) 375-2456
3 in this area
14 Total Sales
Map
Source: Stellar MLS
MLS Number: T3533589
- 10741 Buttercup Ct
- 0 Southland Rd Unit MFRA4648133
- 0 Southland Rd Unit N6123744
- 2218 Woodmere Rd
- 2240 Park Rd
- 4232 Pandora Rd
- 2206 Park Rd
- 4227 Blossom Rd Unit 14
- 4192 Tarpon Rd
- 260 S Venice Blvd
- 17449 Luminous Ave
- 251 Plantation Rd
- 2191 Park Rd
- 361 Porpoise Rd
- 275 Garden Rd
- 315 Southland Rd
- 2185 Park Rd
- 3671 Hialeah Rd
- 0450080011 Alligator Place
- 675 Pineapple Place
