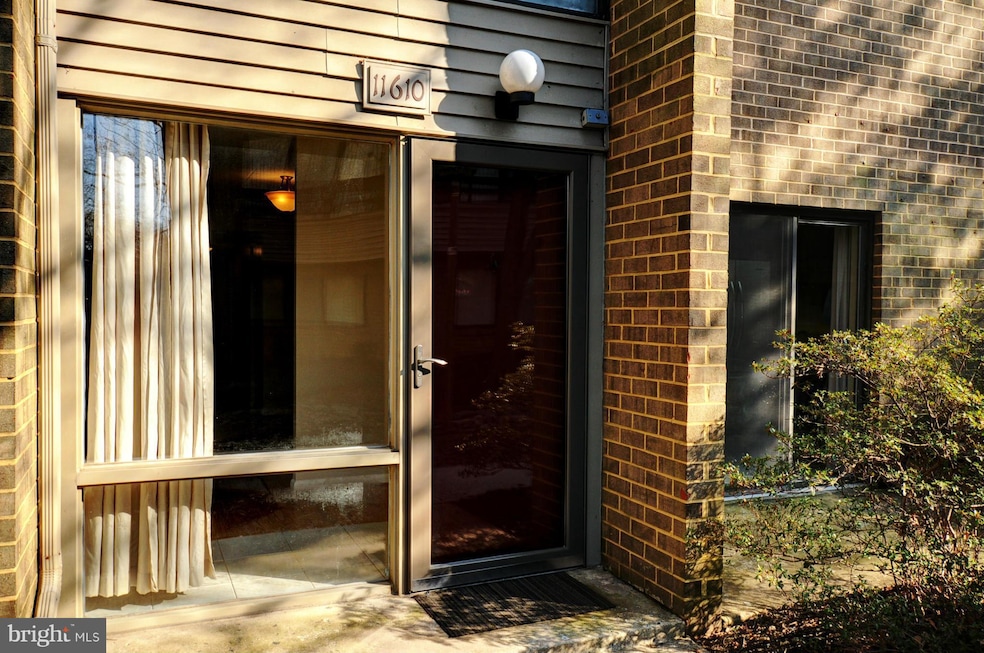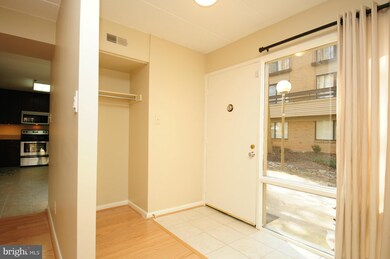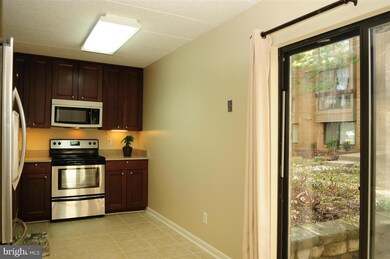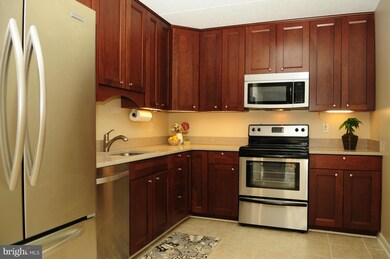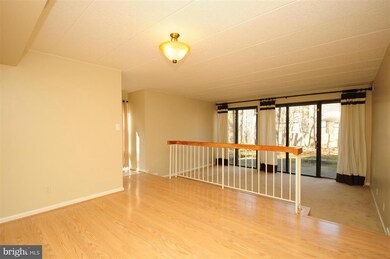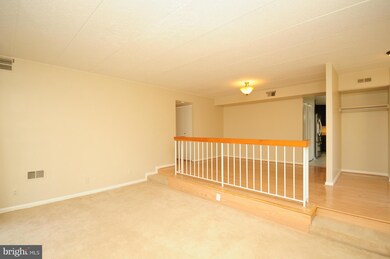
11610 Ivystone Ct Unit 6A Reston, VA 20191
Highlights
- Open Floorplan
- Community Lake
- Community Pool
- Terraset Elementary Rated A-
- Contemporary Architecture
- 4-minute walk to Shadowood Recreation Area
About This Home
As of January 2017PRICED TO SELL! TURN KEY! GREAT WOODED COMMUNITY, UPGRADED KITCHEN, FRESHLY PAINTED,NEW HARDWOOD FLOORS!A MUST SEE! HOP, SKIP & JUMP TO SILVER LINE METRO! LIVING ROOM WITH SLIDING DOOR TO PRIVATE PATIO, EAT IN KITCHEN WITH PATIO, NEAR A MYRIAD OF SHOPPES & STORES NEARBY TYSON'S, QUICK ACCESS TO RT. 66& DULLES TOLL ROAD, WALKING TRAIL, POOL , TENNIS COURTS & GOLF COURSE NEARBY
Property Details
Home Type
- Condominium
Est. Annual Taxes
- $2,982
Year Built
- Built in 1976
HOA Fees
Parking
- 1 Assigned Parking Space
Home Design
- Contemporary Architecture
- Brick Exterior Construction
Interior Spaces
- 1,153 Sq Ft Home
- Property has 1 Level
- Open Floorplan
- Entrance Foyer
- Family Room
- Dining Room
- Eat-In Kitchen
- Laundry Room
Bedrooms and Bathrooms
- 2 Main Level Bedrooms
- En-Suite Primary Bedroom
- 2 Full Bathrooms
Schools
- Terraset Elementary School
- South Lakes High School
Utilities
- 90% Forced Air Heating and Cooling System
- Electric Water Heater
Listing and Financial Details
- Assessor Parcel Number 26-2-5-6-6A
Community Details
Overview
- Association fees include management, lawn maintenance, pool(s), road maintenance, sewer, trash
- Low-Rise Condominium
- Reston Association Community
- Reston Subdivision
- The community has rules related to covenants
- Community Lake
Amenities
- Picnic Area
- Common Area
Recreation
- Tennis Courts
- Baseball Field
- Community Basketball Court
- Community Playground
- Community Pool
- Jogging Path
- Bike Trail
Ownership History
Purchase Details
Home Financials for this Owner
Home Financials are based on the most recent Mortgage that was taken out on this home.Purchase Details
Purchase Details
Home Financials for this Owner
Home Financials are based on the most recent Mortgage that was taken out on this home.Purchase Details
Home Financials for this Owner
Home Financials are based on the most recent Mortgage that was taken out on this home.Purchase Details
Home Financials for this Owner
Home Financials are based on the most recent Mortgage that was taken out on this home.Purchase Details
Similar Homes in Reston, VA
Home Values in the Area
Average Home Value in this Area
Purchase History
| Date | Type | Sale Price | Title Company |
|---|---|---|---|
| Warranty Deed | $250,000 | The Settlement Group Inc | |
| Warranty Deed | $215,000 | Mid Atlantic Settlement Svcs | |
| Warranty Deed | $300,000 | -- | |
| Warranty Deed | $185,000 | -- | |
| Warranty Deed | $111,900 | -- | |
| Warranty Deed | $72,000 | -- |
Mortgage History
| Date | Status | Loan Amount | Loan Type |
|---|---|---|---|
| Open | $210,000 | New Conventional | |
| Previous Owner | $240,000 | Purchase Money Mortgage | |
| Previous Owner | $166,500 | Purchase Money Mortgage | |
| Previous Owner | $109,350 | Purchase Money Mortgage |
Property History
| Date | Event | Price | Change | Sq Ft Price |
|---|---|---|---|---|
| 01/31/2017 01/31/17 | Sold | $250,000 | -90.0% | $217 / Sq Ft |
| 12/25/2016 12/25/16 | Pending | -- | -- | -- |
| 12/13/2016 12/13/16 | For Sale | $2,500,000 | +1062.8% | $2,168 / Sq Ft |
| 06/15/2016 06/15/16 | Sold | $215,000 | +7.5% | $186 / Sq Ft |
| 01/05/2016 01/05/16 | Pending | -- | -- | -- |
| 12/18/2015 12/18/15 | Price Changed | $199,999 | 0.0% | $173 / Sq Ft |
| 12/18/2015 12/18/15 | Price Changed | $200,000 | -9.0% | $173 / Sq Ft |
| 12/04/2015 12/04/15 | Price Changed | $219,900 | -4.3% | $191 / Sq Ft |
| 08/31/2015 08/31/15 | For Sale | $229,900 | +6.9% | $199 / Sq Ft |
| 08/10/2015 08/10/15 | Off Market | $215,000 | -- | -- |
| 07/26/2015 07/26/15 | For Sale | $229,900 | -- | $199 / Sq Ft |
Tax History Compared to Growth
Tax History
| Year | Tax Paid | Tax Assessment Tax Assessment Total Assessment is a certain percentage of the fair market value that is determined by local assessors to be the total taxable value of land and additions on the property. | Land | Improvement |
|---|---|---|---|---|
| 2024 | $4,343 | $360,260 | $72,000 | $288,260 |
| 2023 | $3,748 | $318,810 | $64,000 | $254,810 |
| 2022 | $3,954 | $332,090 | $66,000 | $266,090 |
| 2021 | $3,753 | $307,490 | $61,000 | $246,490 |
| 2020 | $3,503 | $284,710 | $57,000 | $227,710 |
| 2019 | $3,244 | $263,620 | $49,000 | $214,620 |
| 2018 | $2,833 | $246,370 | $49,000 | $197,370 |
| 2017 | $2,860 | $236,780 | $47,000 | $189,780 |
| 2016 | $2,937 | $243,620 | $49,000 | $194,620 |
| 2015 | $2,833 | $243,620 | $49,000 | $194,620 |
| 2014 | $2,982 | $256,920 | $51,000 | $205,920 |
Agents Affiliated with this Home
-
Jalal Achir

Seller's Agent in 2017
Jalal Achir
Samson Properties
(703) 623-4667
2 in this area
19 Total Sales
-
Gerda Gaetjen

Buyer's Agent in 2017
Gerda Gaetjen
Century 21 New Millennium
(571) 332-4207
1 in this area
56 Total Sales
-
Mr. George M Brown II

Seller's Agent in 2016
Mr. George M Brown II
Coldwell Banker (NRT-Southeast-MidAtlantic)
(703) 401-7025
9 Total Sales
Map
Source: Bright MLS
MLS Number: 1003714401
APN: 0262-05060006A
- 2106 Green Watch Way Unit 101
- 11562 Rolling Green Ct Unit 200
- 2279 Double Eagle Ct
- 2255 Castle Rock Square Unit 12C
- 2231 Double Eagle Ct
- 11631 Stoneview Squa Unit 12C
- 2216 Springwood Dr Unit 202
- 2224 Springwood Dr Unit 102A
- 2241C Lovedale Ln Unit 412C
- 11649 Stoneview Square Unit 89/11C
- 11709H Karbon Hill Ct Unit 609A
- 11506 Purple Beech Dr
- 2241 Cartwright Place
- 2150 Greenkeepers Ct
- 2323 Middle Creek Ln
- 2102 Whisperwood Glen Ln
- 11444 Tanbark Dr
- 11405 Purple Beech Dr
- 2320 Glade Bank Way
- 2347 Glade Bank Way
