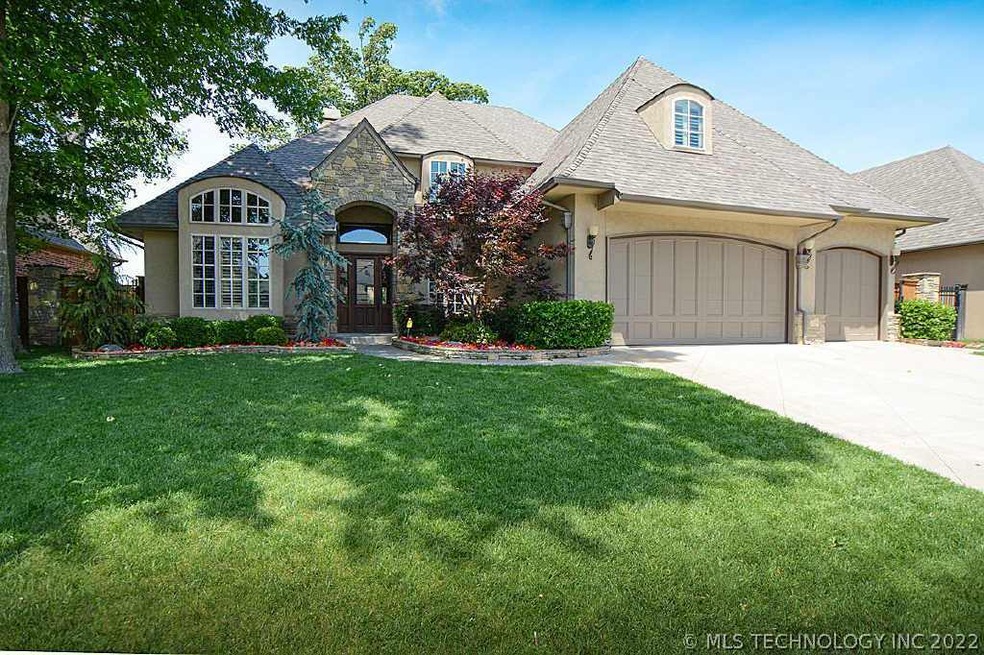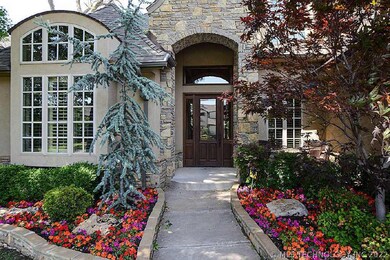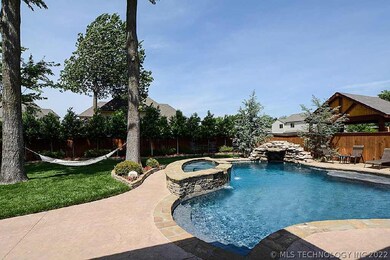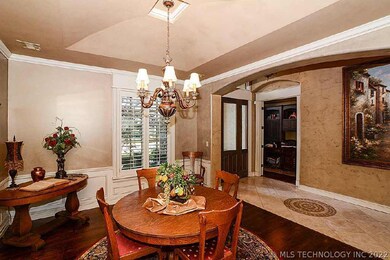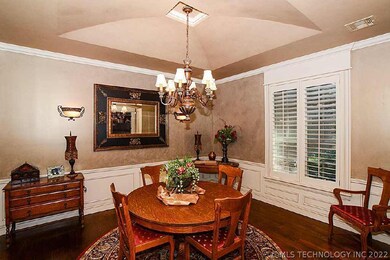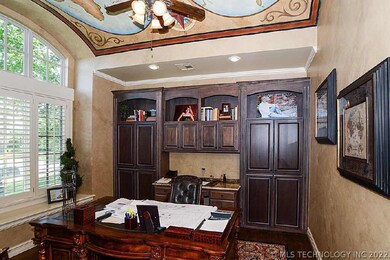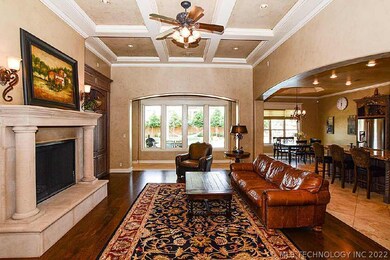
11610 S Oswego Ave Tulsa, OK 74137
Knollwood Estates NeighborhoodEstimated Value: $848,000 - $962,000
Highlights
- Spa
- Attic
- Ceiling height of 9 feet on the main level
- Southeast Elementary School Rated A
- Built-In Double Oven
- Attached Garage
About This Home
As of October 20143 bedroom down, 2 up.Great large home, on Best lot in Crosstimber. Lots of trees. Great pool and hot tub/waterfall. Lots of hardwoods and marble floors. Owner/Realtor. $$ priced UNDER appraisal!! Eaglerock Builders personal home
Last Agent to Sell the Property
Coldwell Banker Select License #68950 Listed on: 05/09/2014

Home Details
Home Type
- Single Family
Est. Annual Taxes
- $10,788
Year Built
- Built in 2005
Lot Details
- 0.31 Acre Lot
- Dog Run
- Property is Fully Fenced
- Privacy Fence
- Sprinkler System
Home Design
- Brick Exterior Construction
- Foam Insulation
- Stucco Exterior
- Stone Exterior Construction
Interior Spaces
- Wired For Data
- Ceiling height of 9 feet on the main level
- Ceiling Fan
- Insulated Windows
- Insulated Doors
- Fire and Smoke Detector
- Attic
Kitchen
- Built-In Double Oven
- Cooktop
Bedrooms and Bathrooms
- 5 Bedrooms
- Pullman Style Bathroom
Parking
- Attached Garage
- Parking Storage or Cabinetry
Outdoor Features
- Spa
- Exterior Lighting
- Rain Gutters
Schools
- Jenks High School
Utilities
- Heating System Uses Gas
- Programmable Thermostat
- Cable TV Available
Listing and Financial Details
- Seller Concessions Not Offered
Ownership History
Purchase Details
Purchase Details
Home Financials for this Owner
Home Financials are based on the most recent Mortgage that was taken out on this home.Purchase Details
Purchase Details
Home Financials for this Owner
Home Financials are based on the most recent Mortgage that was taken out on this home.Similar Homes in Tulsa, OK
Home Values in the Area
Average Home Value in this Area
Purchase History
| Date | Buyer | Sale Price | Title Company |
|---|---|---|---|
| Banzhof Patricia Ann | $224,000 | None Available | |
| Wretha Brooks Trust | $671,000 | Firstitle & Abstract Svcs In | |
| Berman H Michael | -- | First American Title & Abstr | |
| Berman H Michael | $112,500 | -- |
Mortgage History
| Date | Status | Borrower | Loan Amount |
|---|---|---|---|
| Previous Owner | Berman Mike | $365,000 | |
| Previous Owner | Berman H Michael | $502,500 |
Property History
| Date | Event | Price | Change | Sq Ft Price |
|---|---|---|---|---|
| 10/16/2014 10/16/14 | Sold | $671,000 | -7.4% | $124 / Sq Ft |
| 05/09/2014 05/09/14 | Pending | -- | -- | -- |
| 05/09/2014 05/09/14 | For Sale | $725,000 | -- | $134 / Sq Ft |
Tax History Compared to Growth
Tax History
| Year | Tax Paid | Tax Assessment Tax Assessment Total Assessment is a certain percentage of the fair market value that is determined by local assessors to be the total taxable value of land and additions on the property. | Land | Improvement |
|---|---|---|---|---|
| 2024 | $10,788 | $85,074 | $11,821 | $73,253 |
| 2023 | $10,788 | $81,024 | $12,008 | $69,016 |
| 2022 | $10,595 | $77,165 | $12,375 | $64,790 |
| 2021 | $10,741 | $77,165 | $12,375 | $64,790 |
| 2020 | $10,514 | $77,165 | $12,375 | $64,790 |
| 2019 | $10,872 | $77,165 | $12,375 | $64,790 |
| 2018 | $10,864 | $77,165 | $12,375 | $64,790 |
| 2017 | $10,608 | $77,165 | $12,375 | $64,790 |
| 2016 | $10,650 | $77,165 | $12,375 | $64,790 |
| 2015 | $10,238 | $73,810 | $12,375 | $61,435 |
| 2014 | $8,344 | $60,500 | $12,375 | $48,125 |
Agents Affiliated with this Home
-
Alice Slemp

Seller's Agent in 2014
Alice Slemp
Coldwell Banker Select
(918) 260-3735
25 in this area
366 Total Sales
-
Cheryl Thompson

Buyer's Agent in 2014
Cheryl Thompson
McGraw, REALTORS
(918) 812-3828
5 in this area
66 Total Sales
Map
Source: MLS Technology
MLS Number: 1414544
APN: 74173-83-33-30950
- 11615 S New Haven Ave
- 11713 S Oswego Ave
- 3816 E 117th Place S
- 3748 E 116th St S
- 11529 S Marion Ave
- 11614 S Louisville Ave
- 11827 S Oswego Ave
- 11428 S Sandusky Ave
- 11850 S Oswego Ave
- 3623 E 115th Place S
- 11870 S Oswego Ave
- 12005 S Pittsburg Ave
- 11904 S Toledo Ave
- 11909 S Vandalia Ave
- 12036 S Vandalia Ave
- 11408 S Harvard Ave
- 11917 S Urbana Ave
- 12005 S Vandalia Ave
- 8368 S Vandalia Ave
- 8362 S Vandalia Ave
- 11610 S Oswego Ave
- 11614 S Oswego Ave
- 11606 S Oswego Ave
- 11621 S New Haven Ave
- 11618 S Oswego Ave
- 11602 S Oswego Ave
- 11609 S New Haven Ave
- 11609 S Oswego Ave
- 11605 S Oswego Ave
- 11613 S Oswego Ave
- 11627 S New Haven Ave
- 11601 S Oswego Ave
- 11603 S New Haven Ave
- 11702 S Oswego Ave
- 11617 S Oswego Ave
- 11633 S New Haven Ave
- 11536 S Oswego Ave
- 11616 S New Haven Ave
- 11610 S Quebec Ave
- 11606 S Quebec Ave
