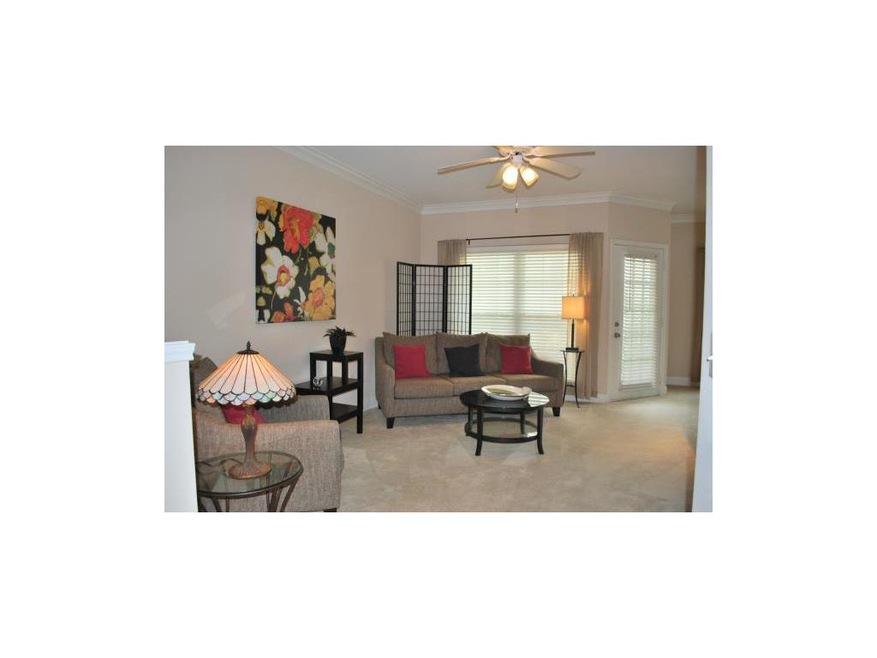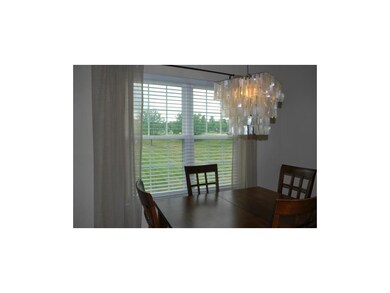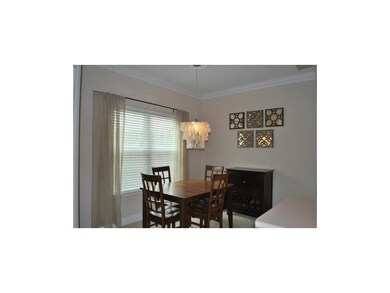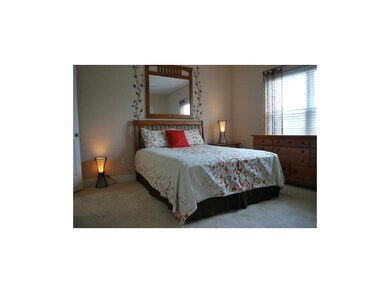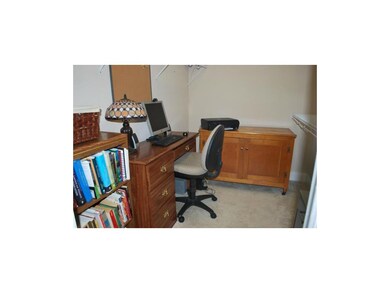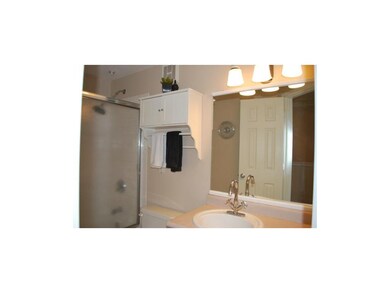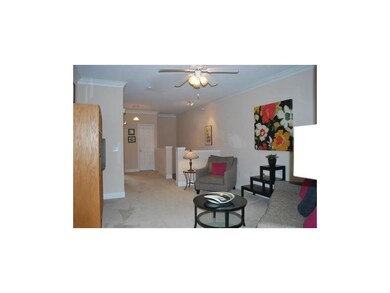
11610 Tomahawk Creek Pkwy Unit E Leawood, KS 66211
Estimated Value: $222,000 - $242,000
Highlights
- Clubhouse
- Vaulted Ceiling
- Granite Countertops
- Leawood Elementary School Rated A
- Traditional Architecture
- Community Pool
About This Home
As of October 2014Priced to sell fast! Great new price on this pristine condo in Leawood! Updated with new thermal windows, 2" blinds, and new fixtures. Fabulous location in the community with a covered balcony overlooking green space, a great place to relax and unwind! Reserved parking space at front door. Spacious condo with two huge walk in closets, one set up for office space. Enjoy the maintenance free lifestyle in this community loaded with amenities plus miles of trails across the street! Newlywed seller is ready to sell!!
Last Agent to Sell the Property
RE/MAX Premier Realty License #2003006293 Listed on: 07/31/2014

Property Details
Home Type
- Condominium
Est. Annual Taxes
- $1,065
Year Built
- Built in 1996
Lot Details
- 25
HOA Fees
- $206 Monthly HOA Fees
Home Design
- Loft
- Traditional Architecture
- Slab Foundation
- Wood Siding
Interior Spaces
- 915 Sq Ft Home
- Wet Bar: Carpet, Shades/Blinds, Ceiling Fan(s), Walk-In Closet(s), Pantry, Shower Over Tub
- Built-In Features: Carpet, Shades/Blinds, Ceiling Fan(s), Walk-In Closet(s), Pantry, Shower Over Tub
- Vaulted Ceiling
- Ceiling Fan: Carpet, Shades/Blinds, Ceiling Fan(s), Walk-In Closet(s), Pantry, Shower Over Tub
- Skylights
- Fireplace
- Thermal Windows
- Shades
- Plantation Shutters
- Drapes & Rods
- Combination Dining and Living Room
- Home Gym
- Washer
Kitchen
- Electric Oven or Range
- Dishwasher
- Granite Countertops
- Laminate Countertops
- Disposal
Flooring
- Wall to Wall Carpet
- Linoleum
- Laminate
- Stone
- Ceramic Tile
- Luxury Vinyl Plank Tile
- Luxury Vinyl Tile
Bedrooms and Bathrooms
- 1 Bedroom
- Cedar Closet: Carpet, Shades/Blinds, Ceiling Fan(s), Walk-In Closet(s), Pantry, Shower Over Tub
- Walk-In Closet: Carpet, Shades/Blinds, Ceiling Fan(s), Walk-In Closet(s), Pantry, Shower Over Tub
- 1 Full Bathroom
- Double Vanity
- Bathtub with Shower
Home Security
Schools
- Leawood Elementary School
- Blue Valley North High School
Additional Features
- Enclosed patio or porch
- Zero Lot Line
- Central Air
Listing and Financial Details
- Assessor Parcel Number HP97850B10 0U0E
Community Details
Overview
- Association fees include all amenities, building maint, lawn maintenance, management, property insurance, roof repair, roof replacement, snow removal, street, trash pick up, water
- Tomahawk Creek Condominiums Subdivision
- On-Site Maintenance
Recreation
- Tennis Courts
- Community Pool
- Trails
Additional Features
- Clubhouse
- Fire and Smoke Detector
Ownership History
Purchase Details
Purchase Details
Home Financials for this Owner
Home Financials are based on the most recent Mortgage that was taken out on this home.Similar Homes in Leawood, KS
Home Values in the Area
Average Home Value in this Area
Purchase History
| Date | Buyer | Sale Price | Title Company |
|---|---|---|---|
| The Secretary Of Hud | $136,743 | None Available | |
| Manning Sharon | -- | Chicago Title Insurance Co |
Mortgage History
| Date | Status | Borrower | Loan Amount |
|---|---|---|---|
| Previous Owner | Manning Sharon | $89,900 |
Property History
| Date | Event | Price | Change | Sq Ft Price |
|---|---|---|---|---|
| 10/24/2014 10/24/14 | Sold | -- | -- | -- |
| 10/14/2014 10/14/14 | Pending | -- | -- | -- |
| 07/31/2014 07/31/14 | For Sale | $97,500 | -- | $107 / Sq Ft |
Tax History Compared to Growth
Tax History
| Year | Tax Paid | Tax Assessment Tax Assessment Total Assessment is a certain percentage of the fair market value that is determined by local assessors to be the total taxable value of land and additions on the property. | Land | Improvement |
|---|---|---|---|---|
| 2024 | $2,511 | $23,598 | $3,547 | $20,051 |
| 2023 | $2,024 | $18,573 | $2,956 | $15,617 |
| 2022 | $1,861 | $16,744 | $2,569 | $14,175 |
| 2021 | $1,894 | $15,973 | $2,233 | $13,740 |
| 2020 | $1,821 | $15,065 | $2,233 | $12,832 |
| 2019 | $1,646 | $13,409 | $2,113 | $11,296 |
| 2018 | $1,581 | $12,662 | $2,113 | $10,549 |
| 2017 | $1,583 | $12,466 | $2,093 | $10,373 |
| 2016 | $1,517 | $11,972 | $2,093 | $9,879 |
| 2015 | $1,245 | $9,769 | $2,093 | $7,676 |
| 2013 | -- | $8,487 | $2,093 | $6,394 |
Agents Affiliated with this Home
-
Nicole Mall
N
Seller's Agent in 2014
Nicole Mall
RE/MAX Premier Realty
(913) 244-8775
4 in this area
26 Total Sales
-
Andrew Mall

Seller Co-Listing Agent in 2014
Andrew Mall
RE/MAX Premier Realty
(913) 238-1662
1 in this area
49 Total Sales
-
KBT KCN Team
K
Buyer's Agent in 2014
KBT KCN Team
ReeceNichols - Leawood
(913) 293-6662
258 in this area
2,101 Total Sales
Map
Source: Heartland MLS
MLS Number: 1896983
APN: HP97850B10-0U0E
- 11622 Tomahawk Creek Pkwy Unit F
- 11629 Tomahawk Creek Pkwy Unit G
- 11404 El Monte Ct
- 11349 Buena Vista St
- 11352 El Monte Ct
- 11317 El Monte St
- 4311 W 112th Terrace
- 4300 W 112th Terrace
- 4414 W 112th Terrace
- 11203 Cedar Dr
- 4300 W 112th St
- 3705 W 119th Terrace
- 11700 Canterbury Ct
- 11101 Delmar Ct
- 3913 W 121st Terrace
- 12017 Linden St
- 3612 W 121st Terrace
- 11916 Cherokee Ln
- 4836 W 121st St
- 4837 W 121st St
- 11626 Tomahawk Creek Pkwy Unit G
- 11625 Tomahawk Creek Pkwy Unit H
- 11627 Tomahawk Creek Pkwy Unit D
- 11618 Tomahawk Creek Pkwy Unit B
- 11606 Tomahawk Creek Pkwy Unit J
- 11604 Tomahawk Creek Pkwy Unit K
- 11604 Tomahawk Creek Pkwy Unit G
- 11619 Tomahawk Creek Pkwy Unit H
- 11613 Tomahawk Creek Pkwy Unit 13E
- 11629 Tomahawk Creek Pkwy Unit A
- 11609 Tomahawk Creek Pkwy Unit D
- 11609 Tomahawk Creek Pkwy Unit G
- 11609 Tomahawk Creek Pkwy Unit H
- 11620 Tomahawk Creek Pkwy Unit 20I
- 11610 Tomahawk Creek Pkwy Unit H
- 11618 Tomahawk Creek Pkwy
- 11605 Tomahawk Creek Pkwy Unit G
- 11618 Tomahawk Creek Pkwy Unit E
- 11615 Tomahawk Creek Pkwy Unit L
- 11627 Tomahawk Creek Pkwy Unit G
