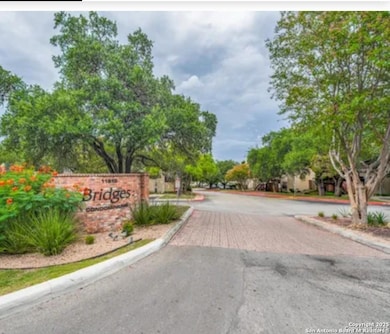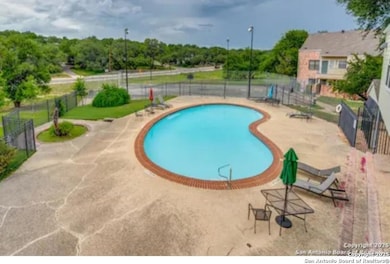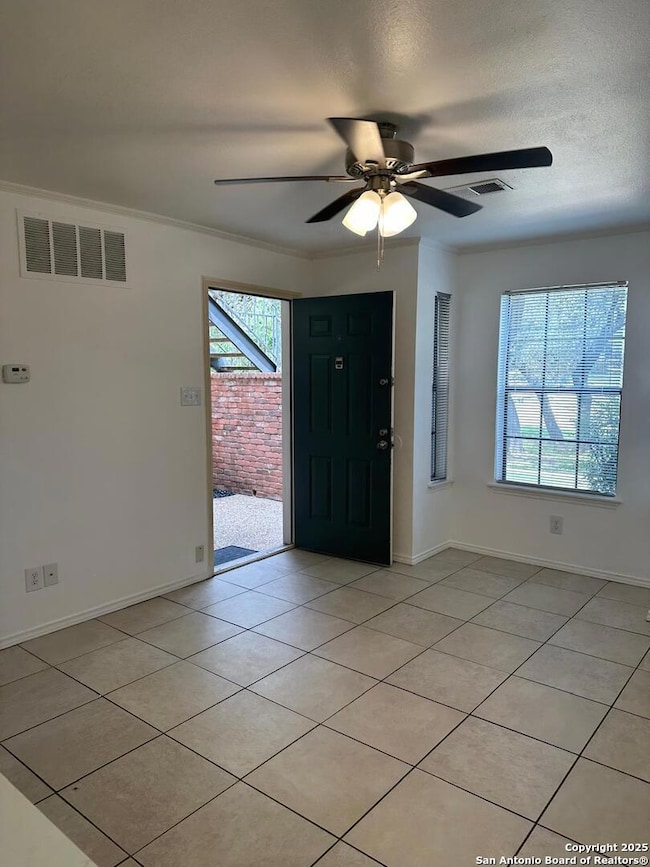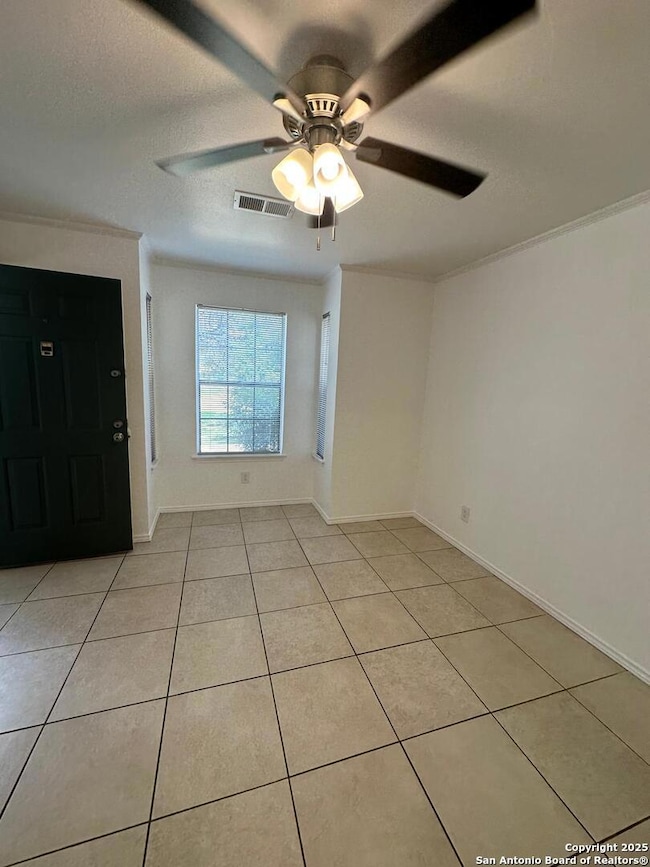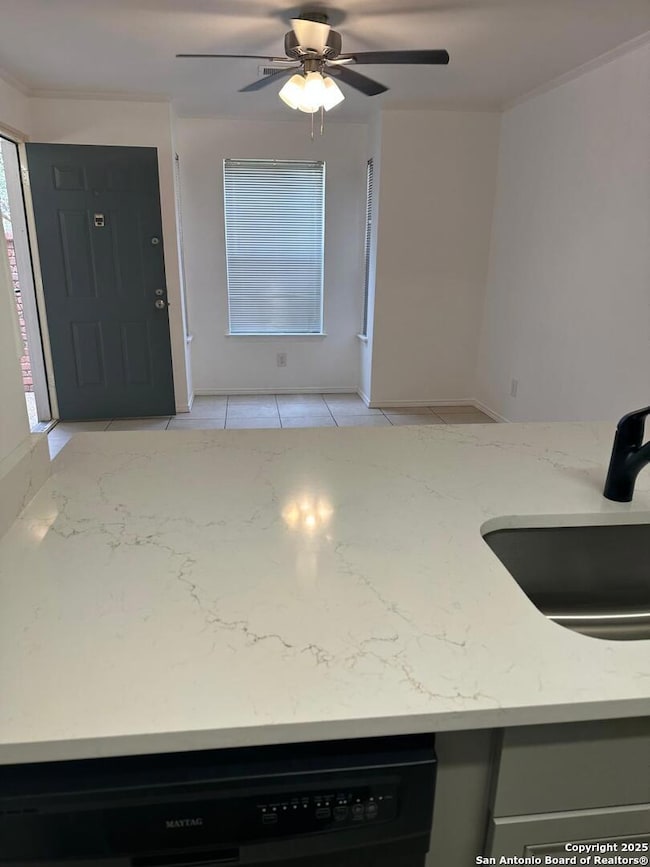11610 Vance Jackson Rd San Antonio, TX 78230
Vance Jackson NeighborhoodHighlights
- Deck
- Covered patio or porch
- Eat-In Kitchen
- Clark High School Rated A
- 2 Car Detached Garage
- Fence Around Pool
About This Home
Stunning, first floor no steps, just remodel Condo in SAN ANTONIO Pictures que floor to ceiling windows let in tons of natural light to the main living space, which features an open concept with dining/living and chefs' kitchen with granite countertops. Oversized primary suite with direct access to the private backyard, dream walk-in closet, and huge spa-like primary bathroom with This condo is 1 bedroom, with an in-suite bathroom. Private Patio! walking trails and a lot of trees, the pool is spa like with a party room.
Home Details
Home Type
- Single Family
Est. Annual Taxes
- $2,061
Year Built
- Built in 1983
Parking
- 2 Car Detached Garage
Home Design
- Slab Foundation
- Composition Roof
- Masonry
Interior Spaces
- 473 Sq Ft Home
- 2-Story Property
- Ceiling Fan
- Window Treatments
- Combination Dining and Living Room
- Carbon Monoxide Detectors
Kitchen
- Eat-In Kitchen
- Self-Cleaning Oven
- Stove
- Microwave
- Dishwasher
Bedrooms and Bathrooms
- 1 Bedroom
- 1 Full Bathroom
Laundry
- Dryer
- Washer
Eco-Friendly Details
- Energy-Efficient HVAC
Outdoor Features
- Fence Around Pool
- Deck
- Covered patio or porch
- Outdoor Grill
Schools
- Hoffmann Elementary School
- Hobby Will Middle School
- Clark High School
Utilities
- Central Air
- Window Unit Heating System
- Programmable Thermostat
Listing and Financial Details
- Rent includes wt_sw, fees, amnts, poolservice
- Assessor Parcel Number 171511021113
- Seller Concessions Offered
Map
Source: San Antonio Board of REALTORS®
MLS Number: 1886201
APN: 17151-102-1113
- 11610 Vance Jackson Rd Unit 1103
- 11610 Vance Jackson Rd Unit 108
- 11610 Vance Jackson Rd Unit 414
- 11610 Vance Jackson Rd Unit 204
- 12014 Sunburst Ln
- 23 Terrace Place
- 11710 Vance Jackson Rd Unit 702
- 11323 Cottage Grove
- 11815 Vance Jackson Rd Unit 704
- 11815 Vance Jackson Rd Unit 1402
- 11815 Vance Jackson Rd Unit 2304
- 11815 Vance Jackson Rd Unit 601
- 11815 Vance Jackson Rd Unit 3301
- 11815 Vance Jackson Rd Unit 1101
- 11303 Cottage Grove
- 4015 Ramsgate St
- 3710 Big Meadows St
- 11819 Orsinger Ln
- 11421 Mission Trace St
- 4327 Honeycomb St
- 11610 Vance Jackson Rd Unit 990
- 11610 Vance Jackson Rd Unit 980
- 11610 Vance Jackson Rd Unit 212
- 11610 Vance Jackson Rd Unit 856
- 11711 Wall St
- 11700 Wallstreet
- 11707 Vance Jackson Rd
- 11444 Vance Jackson Rd
- 11807 Sunburst St
- 11815 Vance Jackson Rd Unit 3301
- 11815 Vance Jackson Rd
- 11815 Vance Jackson Rd Unit 301
- 11815 Vance Jackson Rd Unit 1605 BLDG M
- 11815 Vance Jackson Rd Unit 606
- 11600 Huebner Rd
- 3906 Big Meadows St
- 11202 Vance Jackson Rd Unit 2
- 4219 Ramsgate St
- 11158 Vance Jackson Rd Unit 17
- 11158 Vance Jackson Rd Unit 1467

