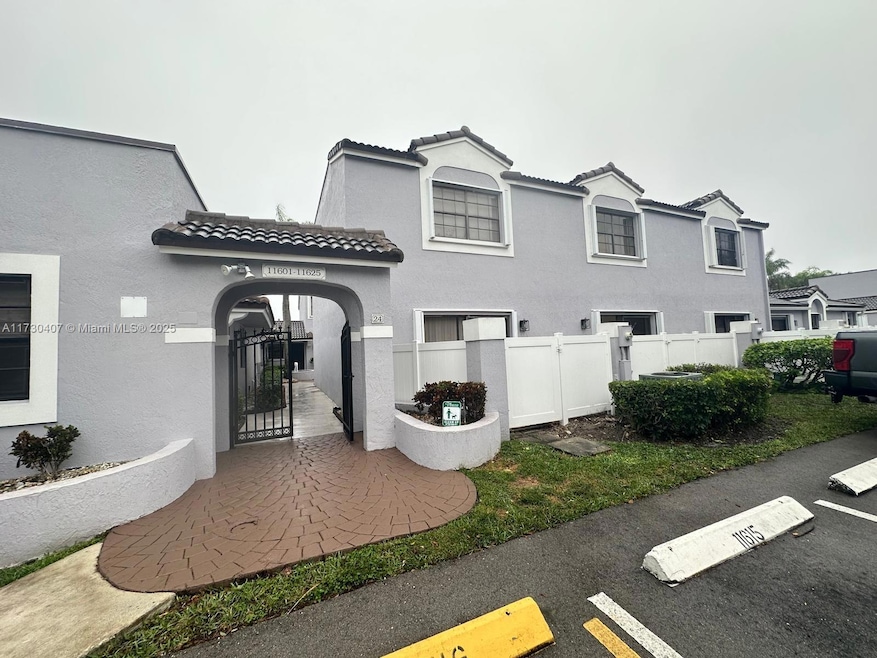
11611 NW 11th St Pembroke Pines, FL 33026
Pembroke Lakes NeighborhoodHighlights
- Clubhouse
- Community Pool
- Security Guard
- Pembroke Lakes Elementary School Rated A
- Walk-In Closet
- Card or Code Access
About This Home
As of March 2025Beautiful courtyard 2/2.5 townhome, situated in a highly desirable area for residential living, gated community, completely remodelled. Vinyl floors. Washer and dryer inside. Accordion shutters. Located in one of the most desirable neighbourhoods in Pembroke Pines. Close to the Memorial West Hospital, Pembroke Lakes Mall, CB Smith Park, restaurants and major stores, central location offers superior preservation of investment value. Features include brand-new appliances, updated bathrooms, and a modern kitchen with granite countertops. The community offers a pool for residents to enjoy. HOA requires one year of ownership before leasing
Townhouse Details
Home Type
- Townhome
Est. Annual Taxes
- $1,426
Year Built
- Built in 1988
Lot Details
- Fenced
HOA Fees
- $402 Monthly HOA Fees
Parking
- 2 Car Parking Spaces
Home Design
- Cluster Home
- Concrete Block And Stucco Construction
Interior Spaces
- 1,088 Sq Ft Home
- 2-Story Property
Kitchen
- Electric Range
- Microwave
Bedrooms and Bathrooms
- 2 Bedrooms
- Primary Bedroom Upstairs
- Walk-In Closet
Laundry
- Dryer
- Washer
Utilities
- Central Heating and Cooling System
- Electric Water Heater
Listing and Financial Details
- Assessor Parcel Number 514012110770
Community Details
Overview
- Pierpointe Condos
- Pembroke Lakes Section Ei Subdivision
Recreation
- Community Pool
Pet Policy
- Pets Allowed
- Pet Size Limit
Security
- Security Guard
- Card or Code Access
- Complex Is Fenced
Additional Features
- Clubhouse
- Maintenance Expense $380
Ownership History
Purchase Details
Home Financials for this Owner
Home Financials are based on the most recent Mortgage that was taken out on this home.Purchase Details
Home Financials for this Owner
Home Financials are based on the most recent Mortgage that was taken out on this home.Purchase Details
Similar Homes in the area
Home Values in the Area
Average Home Value in this Area
Purchase History
| Date | Type | Sale Price | Title Company |
|---|---|---|---|
| Warranty Deed | $390,000 | Butler Title | |
| Warranty Deed | $260,000 | Micasa Title Services | |
| Warranty Deed | $44,929 | -- |
Mortgage History
| Date | Status | Loan Amount | Loan Type |
|---|---|---|---|
| Open | $311,500 | New Conventional |
Property History
| Date | Event | Price | Change | Sq Ft Price |
|---|---|---|---|---|
| 03/17/2025 03/17/25 | Sold | $390,000 | 0.0% | $358 / Sq Ft |
| 02/01/2025 02/01/25 | Pending | -- | -- | -- |
| 01/22/2025 01/22/25 | For Sale | $389,900 | +50.0% | $358 / Sq Ft |
| 09/20/2024 09/20/24 | Sold | $260,000 | -5.4% | $239 / Sq Ft |
| 08/20/2024 08/20/24 | For Sale | $274,900 | -- | $253 / Sq Ft |
Tax History Compared to Growth
Tax History
| Year | Tax Paid | Tax Assessment Tax Assessment Total Assessment is a certain percentage of the fair market value that is determined by local assessors to be the total taxable value of land and additions on the property. | Land | Improvement |
|---|---|---|---|---|
| 2025 | $1,426 | $289,200 | $7,110 | $282,090 |
| 2024 | $1,345 | $289,200 | $7,110 | $282,090 |
| 2023 | $1,345 | $90,360 | $0 | $0 |
| 2022 | $1,245 | $87,730 | $0 | $0 |
| 2021 | $1,180 | $85,180 | $0 | $0 |
| 2020 | $1,162 | $84,010 | $0 | $0 |
| 2019 | $1,111 | $82,130 | $0 | $0 |
| 2018 | $1,053 | $80,600 | $0 | $0 |
| 2017 | $1,031 | $78,950 | $0 | $0 |
| 2016 | $1,007 | $77,330 | $0 | $0 |
| 2015 | $1,016 | $76,800 | $0 | $0 |
| 2014 | $1,005 | $76,200 | $0 | $0 |
| 2013 | -- | $83,030 | $7,110 | $75,920 |
Agents Affiliated with this Home
-
Yuri Saenz

Seller's Agent in 2025
Yuri Saenz
RDS Realty, LLC
(786) 303-6970
1 in this area
66 Total Sales
-
Michael Clemente

Buyer's Agent in 2025
Michael Clemente
United Realty Group Inc
(954) 214-5252
3 in this area
33 Total Sales
-
Tami Stogner
T
Seller's Agent in 2024
Tami Stogner
Llinas Realty Group, Inc
(954) 770-7506
2 in this area
34 Total Sales
Map
Source: MIAMI REALTORS® MLS
MLS Number: A11730407
APN: 51-40-12-11-0770
- 11643 NW 11th St
- 11657 NW 11th St
- 11733 NW 11th St
- 11604 NW 11th St
- 11652 NW 11th St
- 11537 NW 10th St Unit 11537
- 11533 NW 10th St Unit 11533
- 1100 Colony Point Cir Unit 504
- 1100 Colony Point Cir Unit 208
- 1100 Colony Point Cir Unit 201
- 1100 Colony Point Cir Unit 119
- 900 Colony Point Cir Unit 106
- 900 Colony Point Cir Unit 511
- 900 Colony Point Cir Unit 407
- 900 Colony Point Cir Unit 505
- 900 Colony Point Cir Unit 408
- 11890 NW 11th St
- 1000 Colony Point Cir Unit 422
- 1000 Colony Point Cir Unit 417
- 11963 NW 11th St Unit 11963






