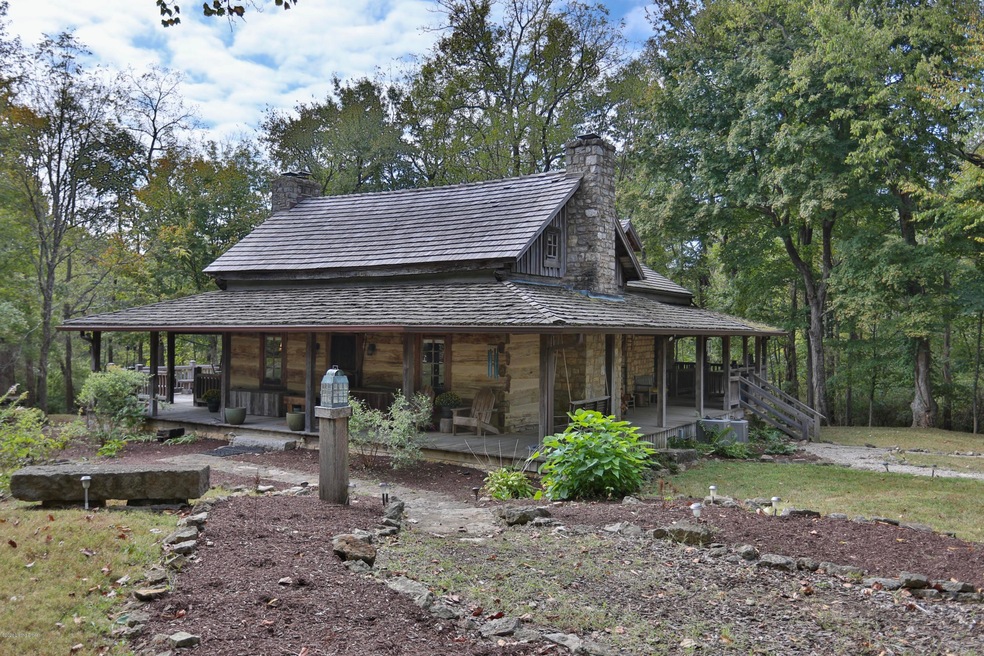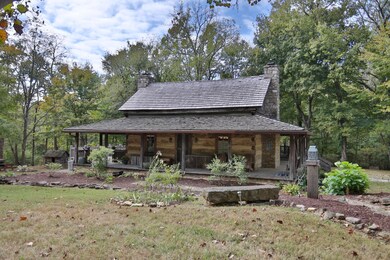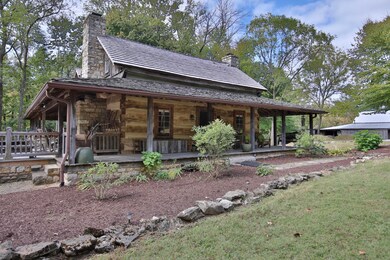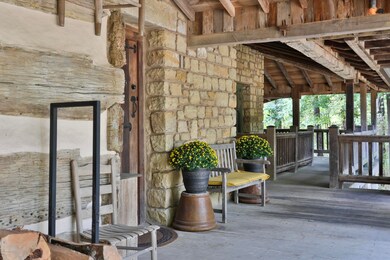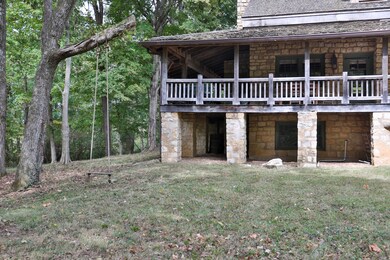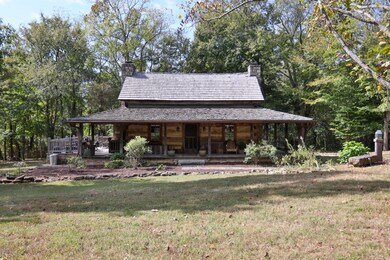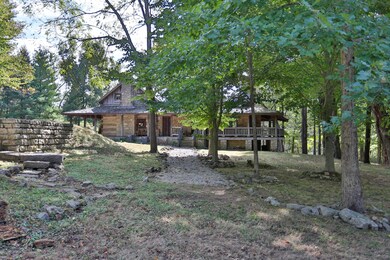
11612 Hidden Creek Rd Prospect, KY 40059
Estimated Value: $678,000 - $1,140,000
Highlights
- Deck
- 3 Fireplaces
- Detached Garage
- Goshen at Hillcrest Elementary School Rated A
- No HOA
- Porch
About This Home
As of July 2020This unique property is a pleasure to show and a dream to own. This 1850's log cabin,
was purchased in Central Kentucky and brought to Old Pond Place where it was rebuilt to create an incredible home with all the modern amenities. The attention to detail is unsurpassed. From the limestone foundation to the shake roof, to the wrap around porch and the five fireplaces, this home is sure to create a sense of calm and
appreciation of the land surrounding it. A great room with a stone fireplace creates an ideal entertaining area. The living room offers two fireplaces as well. Upstairs is a
spacious master bedroom with a full bath. A separate staircase leads to the loft
bedroom with a walk-in closet. The lower level has a finished room perfect as a game or guest room. The porch, complete wit two fireplaces, wraps around the entire cabin and
overlooks the 3 acre pond, which is stocked with fish. A restored log barn with a new tin roof offers space for a home office. With additional land on the property to build a single family home of 3500 sq feet or less. All of this beauty falls under a conservation
easement protecting it from development or commercial use. 12 acres are in Jefferson County and 5 acres are in Oldham County. A once in a lifetime opportunity!
Last Agent to Sell the Property
Lee Jolly
Family Realty Listed on: 05/08/2020
Last Buyer's Agent
Jason Farabee
Lenihan Sotheby's International Realty
Home Details
Home Type
- Single Family
Est. Annual Taxes
- $8,322
Year Built
- Built in 1992
Lot Details
- Partially Fenced Property
Parking
- Detached Garage
Home Design
- Stone Siding
- Log Siding
Interior Spaces
- 2-Story Property
- 3 Fireplaces
- Basement
Bedrooms and Bathrooms
- 2 Bedrooms
- 2 Full Bathrooms
Outdoor Features
- Deck
- Porch
Utilities
- Central Air
- Heating System Uses Natural Gas
- Propane
- Septic Tank
Community Details
- No Home Owners Association
- Hidden Creek Subdivision
Listing and Financial Details
- Legal Lot and Block 0027 / 0004
- Assessor Parcel Number 000400270000
- Seller Concessions Not Offered
Ownership History
Purchase Details
Purchase Details
Home Financials for this Owner
Home Financials are based on the most recent Mortgage that was taken out on this home.Similar Homes in Prospect, KY
Home Values in the Area
Average Home Value in this Area
Purchase History
| Date | Buyer | Sale Price | Title Company |
|---|---|---|---|
| Leslie Jon | -- | None Listed On Document | |
| Leslie Jon | $725,000 | Limestone Title |
Mortgage History
| Date | Status | Borrower | Loan Amount |
|---|---|---|---|
| Open | Leslie Jon | $900,000 | |
| Open | Leslie Jon | $2,637,773 | |
| Closed | Leslie Jon | $2,637,773 |
Property History
| Date | Event | Price | Change | Sq Ft Price |
|---|---|---|---|---|
| 07/31/2020 07/31/20 | Sold | $725,000 | -19.0% | $298 / Sq Ft |
| 05/14/2020 05/14/20 | Pending | -- | -- | -- |
| 05/08/2020 05/08/20 | For Sale | $895,000 | -- | $368 / Sq Ft |
Tax History Compared to Growth
Tax History
| Year | Tax Paid | Tax Assessment Tax Assessment Total Assessment is a certain percentage of the fair market value that is determined by local assessors to be the total taxable value of land and additions on the property. | Land | Improvement |
|---|---|---|---|---|
| 2024 | $8,322 | $731,270 | $301,080 | $430,190 |
| 2023 | $8,468 | $731,270 | $301,080 | $430,190 |
| 2022 | $5,142 | $621,630 | $305,650 | $315,980 |
| 2021 | $7,720 | $621,630 | $305,650 | $315,980 |
| 2020 | $5,327 | $462,420 | $326,060 | $136,360 |
| 2019 | $5,220 | $462,420 | $326,060 | $136,360 |
| 2018 | $4,950 | $462,420 | $326,060 | $136,360 |
| 2017 | $4,853 | $462,420 | $326,060 | $136,360 |
| 2013 | $3,714 | $371,380 | $198,910 | $172,470 |
Agents Affiliated with this Home
-
L
Seller's Agent in 2020
Lee Jolly
Family Realty
-
J
Buyer's Agent in 2020
Jason Farabee
Lenihan Sotheby's International Realty
Map
Source: Metro Search (Greater Louisville Association of REALTORS®)
MLS Number: 1559038
APN: 000400270000
- 11608 Hidden Creek Rd
- 11616 Victoria Falls Ln
- 11614 Skypilot St
- 11610 Skypilot St
- 11738 Sweetflag Cir
- 11716 Sweetflag Cir
- 11734 Sweetflag Cir
- 11715 Sweetflag Cir
- 11416 River Beauty Loop
- 11414 River Beauty Loop
- 11606 Skypilot St
- 11612 Skypilot St
- 6110 Snapdragon Dr
- 11340 River Beauty Loop
- 11524 River Beauty Loop
- 11522 River Beauty Loop
- 11710 River Beauty Loop
- 6333 Pond Lily St
- 6316 Passionflower Dr
- 11716 River Beauty Loop Unit 201
- 11612 Hidden Creek Rd
- 11605 Angel Falls Ct
- 11611 Hidden Creek Rd
- 11606 Victoria Falls Ln
- Lot #1 Victoria Falls Ln
- 11605 Hidden Creek Rd
- 5527 Ruby Falls Dr
- 11601 Victoria Falls Ln
- 11708 Hidden Creek Rd
- 11604 Victoria Falls (Lot 116) Ln
- 5711 Ruby Falls Dr
- Lot #15 Ruby Falls Dr
- 5709 Ruby Falls Dr
- 5717 Ruby Falls Dr
- 5707 Ruby Falls Dr
- 11532 Angel Falls Dr
- 5721 Ruby Falls Dr
- 5723 Ruby Falls Dr
- 5700 Ruby Falls Dr Unit 1965020-40896
- 5700 Ruby Falls Dr Unit 1965018-40896
