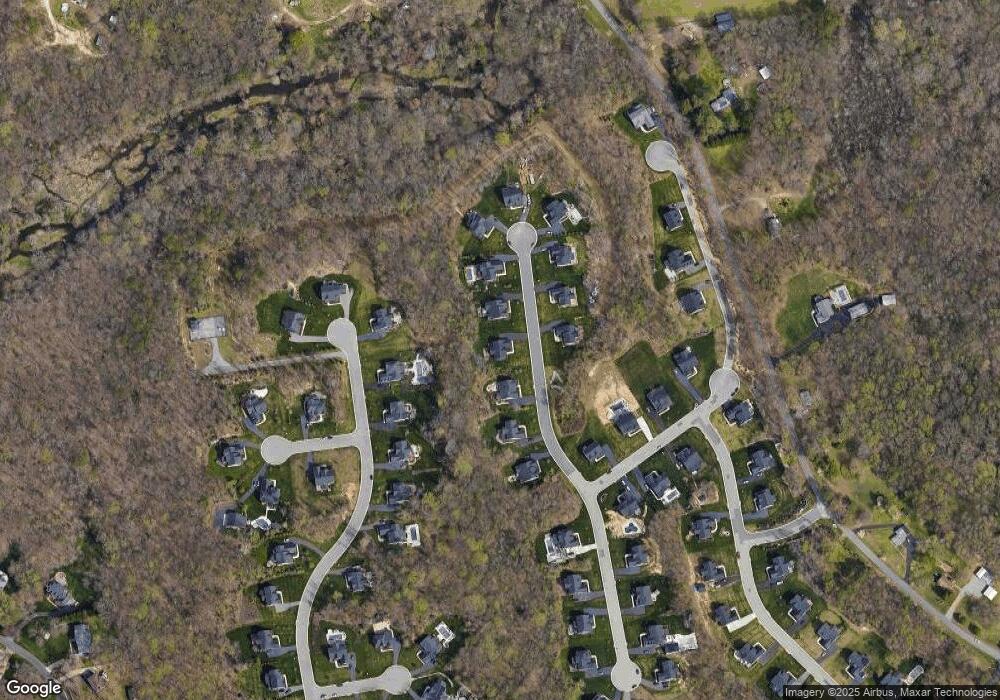11612 Rolling Leaf Ln Glen Allen, VA 23059
Echo Lake NeighborhoodEstimated Value: $887,000 - $1,041,000
5
Beds
5
Baths
3,945
Sq Ft
$248/Sq Ft
Est. Value
About This Home
This home is located at 11612 Rolling Leaf Ln, Glen Allen, VA 23059 and is currently estimated at $977,012, approximately $247 per square foot. 11612 Rolling Leaf Ln is a home located in Henrico County with nearby schools including Glen Allen Elementary School, Hungary Creek Middle School, and Glen Allen High School.
Ownership History
Date
Name
Owned For
Owner Type
Purchase Details
Closed on
Apr 29, 2019
Sold by
Nvr Inc
Bought by
Altovilla Paul S and Altovilla Audrey F
Current Estimated Value
Home Financials for this Owner
Home Financials are based on the most recent Mortgage that was taken out on this home.
Original Mortgage
$488,841
Outstanding Balance
$429,790
Interest Rate
4.2%
Mortgage Type
New Conventional
Estimated Equity
$547,222
Purchase Details
Closed on
Dec 21, 2018
Sold by
Emerson Mill Llc
Bought by
Nvr Inc
Create a Home Valuation Report for This Property
The Home Valuation Report is an in-depth analysis detailing your home's value as well as a comparison with similar homes in the area
Home Values in the Area
Average Home Value in this Area
Purchase History
| Date | Buyer | Sale Price | Title Company |
|---|---|---|---|
| Altovilla Paul S | $638,841 | Stewart Title Guaranty Co | |
| Nvr Inc | $200,000 | Nvr Settlement Services |
Source: Public Records
Mortgage History
| Date | Status | Borrower | Loan Amount |
|---|---|---|---|
| Open | Altovilla Paul S | $488,841 |
Source: Public Records
Tax History Compared to Growth
Tax History
| Year | Tax Paid | Tax Assessment Tax Assessment Total Assessment is a certain percentage of the fair market value that is determined by local assessors to be the total taxable value of land and additions on the property. | Land | Improvement |
|---|---|---|---|---|
| 2025 | $7,264 | $848,700 | $190,000 | $658,700 |
| 2024 | $7,264 | $777,800 | $185,000 | $592,800 |
| 2023 | $6,611 | $777,800 | $185,000 | $592,800 |
| 2022 | $5,639 | $663,400 | $175,000 | $488,400 |
| 2021 | $5,536 | $611,300 | $150,000 | $461,300 |
| 2020 | $5,318 | $611,300 | $150,000 | $461,300 |
| 2019 | $1,305 | $150,000 | $150,000 | $0 |
| 2018 | $1,001 | $115,000 | $115,000 | $0 |
Source: Public Records
Map
Nearby Homes
- 11572 Chapman Mill Dr
- 11089 Summer Breeze Dr
- 11454 Long Meadow Dr
- 3916 Lyons Mill Ln
- 11900 Mill Cross Terrace
- SUMMIT Plan at Sheppard Mill
- Hampton Plan at Sheppard Mill
- VANDERBILT Plan at Sheppard Mill
- JAMESTOWN Plan at Sheppard Mill
- WESTERLY Plan at Sheppard Mill
- 3908 Lyons Mill Ln
- 3904 Links Ln
- 11361 Abbots Cross Ln
- 12044 Karen Dr
- 11429 Abbots Cross Ln
- 11601 Sethwarner Dr
- 0 Cedar Ln
- 11600 Heverley Ct
- 11400 Brooks St
- 11300 Brooks St
- 11616 Rolling Leaf Ln
- 11608 Rolling Leaf Ln
- 11620 Rolling Leaf Ln
- 11604 Rolling Leaf Ln
- 11609 Rolling Leaf Ln
- 11605 Rolling Leaf Ln
- 11583 Swanson Mill Way
- 11579 Swanson Mill Way
- 11587 Swanson Mill Way
- 11613 Rolling Leaf Ln
- 12020 Greenwood Rd
- 11617 Rolling Leaf Ln
- 11624 Rolling Leaf Ln
- 11575 Swanson Mill Way
- 11600 Rolling Leaf Ln
- 3418 Vasko Dr
- 11632 Rolling Leaf Ln
- 11621 Rolling Leaf Ln
- 11571 Swanson Mill Way
- 11591 Swanson Mill Way
