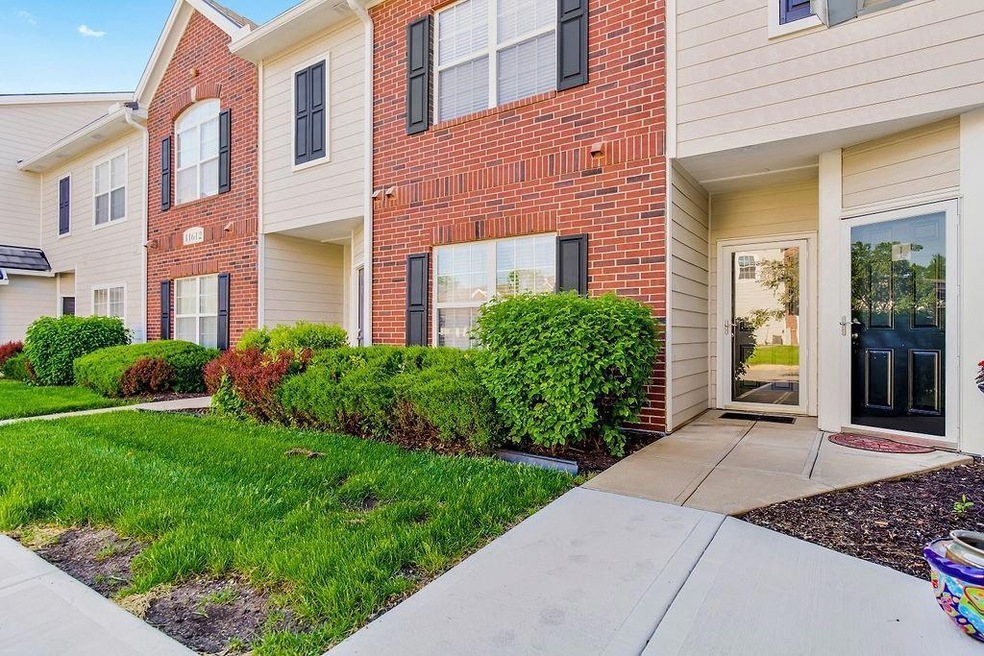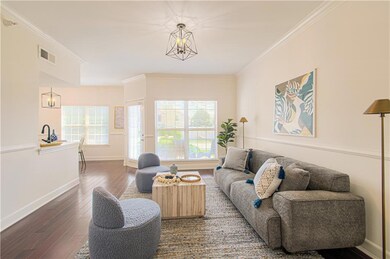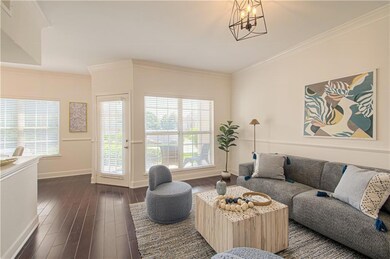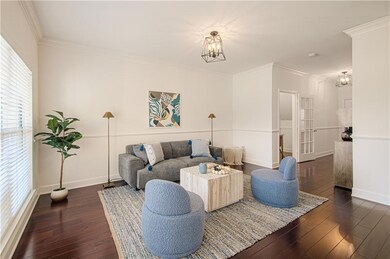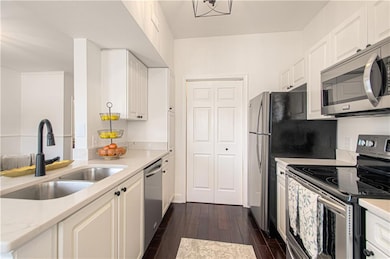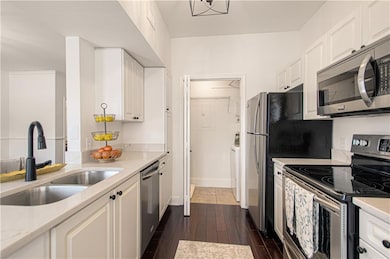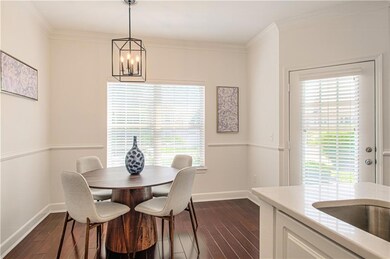
11612 Tomahawk Creek Pkwy Unit H Leawood, KS 66211
Highlights
- In Ground Pool
- Clubhouse
- Wood Flooring
- Leawood Elementary School Rated A
- Ranch Style House
- Breakfast Area or Nook
About This Home
As of September 2024This modern, ground floor unit (no stairs!) features hardwood floors, an open living space with new light fixtures, fresh paint, and a stylish kitchen with new quartz countertops. The spacious bedroom has ample closet space, and the redesigned bathroom boasts a luxurious walk-in shower. Don't miss the versatile nook for a small workspace or extra storage. Enjoy a charming patio and the convenience of two dedicated parking spots. Don’t miss out—schedule your showing today!
Last Agent to Sell the Property
Compass Realty Group Brokerage Phone: 913-333-9104 License #SP00239540 Listed on: 08/21/2024

Property Details
Home Type
- Condominium
Est. Annual Taxes
- $2,322
Year Built
- Built in 1995
HOA Fees
- $283 Monthly HOA Fees
Parking
- 2 Car Garage
- Carport
- Off-Street Parking
Home Design
- Ranch Style House
- Traditional Architecture
- Slab Foundation
- Composition Roof
- Vinyl Siding
Interior Spaces
- 908 Sq Ft Home
- Ceiling Fan
- Washer
Kitchen
- Breakfast Area or Nook
- Built-In Electric Oven
- Dishwasher
- Disposal
Flooring
- Wood
- Ceramic Tile
Bedrooms and Bathrooms
- 1 Bedroom
- Walk-In Closet
- 1 Full Bathroom
Home Security
Schools
- Blue Valley North High School
Additional Features
- In Ground Pool
- East Facing Home
- Central Air
Listing and Financial Details
- Assessor Parcel Number HP97850B12 0U0H
- $0 special tax assessment
Community Details
Overview
- Association fees include building maint, curbside recycling, lawn service, management, insurance, roof replacement, snow removal, trash, water
- Centennial Management Association
- Tomahawk Creek Condominiums Subdivision
Amenities
- Clubhouse
- Party Room
Recreation
- Tennis Courts
- Community Pool
Security
- Building Fire Alarm
- Fire and Smoke Detector
Ownership History
Purchase Details
Home Financials for this Owner
Home Financials are based on the most recent Mortgage that was taken out on this home.Purchase Details
Purchase Details
Home Financials for this Owner
Home Financials are based on the most recent Mortgage that was taken out on this home.Purchase Details
Home Financials for this Owner
Home Financials are based on the most recent Mortgage that was taken out on this home.Purchase Details
Home Financials for this Owner
Home Financials are based on the most recent Mortgage that was taken out on this home.Similar Homes in Leawood, KS
Home Values in the Area
Average Home Value in this Area
Purchase History
| Date | Type | Sale Price | Title Company |
|---|---|---|---|
| Warranty Deed | -- | Continental Title Company | |
| Warranty Deed | -- | Platinum Title | |
| Warranty Deed | -- | None Available | |
| Warranty Deed | -- | Secured Title Of Kansas City | |
| Warranty Deed | -- | Kansas City Title |
Mortgage History
| Date | Status | Loan Amount | Loan Type |
|---|---|---|---|
| Previous Owner | $88,010 | Commercial | |
| Previous Owner | $80,800 | Commercial | |
| Previous Owner | $90,900 | Commercial | |
| Previous Owner | $91,350 | Commercial |
Property History
| Date | Event | Price | Change | Sq Ft Price |
|---|---|---|---|---|
| 09/06/2024 09/06/24 | Sold | -- | -- | -- |
| 08/24/2024 08/24/24 | Pending | -- | -- | -- |
| 08/23/2024 08/23/24 | For Sale | $227,000 | -- | $250 / Sq Ft |
Tax History Compared to Growth
Tax History
| Year | Tax Paid | Tax Assessment Tax Assessment Total Assessment is a certain percentage of the fair market value that is determined by local assessors to be the total taxable value of land and additions on the property. | Land | Improvement |
|---|---|---|---|---|
| 2024 | $2,719 | $25,426 | $3,399 | $22,027 |
| 2023 | $2,321 | $21,171 | $2,832 | $18,339 |
| 2022 | $1,852 | $16,663 | $2,462 | $14,201 |
| 2021 | $1,948 | $16,422 | $2,140 | $14,282 |
| 2020 | $1,830 | $15,134 | $2,140 | $12,994 |
| 2019 | $1,709 | $13,904 | $2,024 | $11,880 |
| 2018 | $1,580 | $12,650 | $2,024 | $10,626 |
| 2017 | $1,655 | $13,018 | $2,024 | $10,994 |
| 2016 | $1,637 | $12,892 | $2,024 | $10,868 |
| 2015 | $1,489 | $11,615 | $2,024 | $9,591 |
| 2013 | -- | $9,258 | $2,024 | $7,234 |
Agents Affiliated with this Home
-
Kylee Fishwick
K
Seller's Agent in 2024
Kylee Fishwick
Compass Realty Group
(913) 333-9104
16 in this area
60 Total Sales
-
Amy Greif

Seller Co-Listing Agent in 2024
Amy Greif
Compass Realty Group
(913) 486-4255
13 in this area
66 Total Sales
-
George Fakoury

Buyer's Agent in 2024
George Fakoury
ReeceNichols - Country Club Plaza
(816) 835-6300
8 in this area
53 Total Sales
Map
Source: Heartland MLS
MLS Number: 2505434
APN: HP97850B12-0U0H
- 11622 Tomahawk Creek Pkwy Unit F
- 11629 Tomahawk Creek Pkwy Unit G
- 11404 El Monte Ct
- 11349 Buena Vista St
- 11352 El Monte Ct
- 11317 El Monte St
- 4311 W 112th Terrace
- 4300 W 112th Terrace
- 4414 W 112th Terrace
- 11203 Cedar Dr
- 4300 W 112th St
- 3705 W 119th Terrace
- 11700 Canterbury Ct
- 11101 Delmar Ct
- 3913 W 121st Terrace
- 12017 Linden St
- 3612 W 121st Terrace
- 11916 Cherokee Ln
- 4836 W 121st St
- 4837 W 121st St
