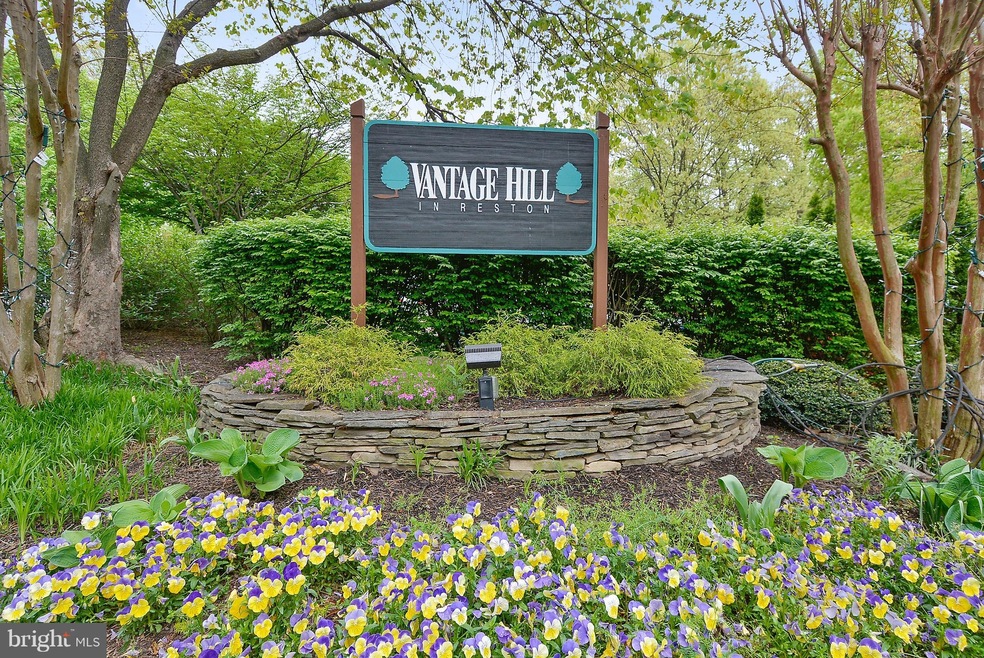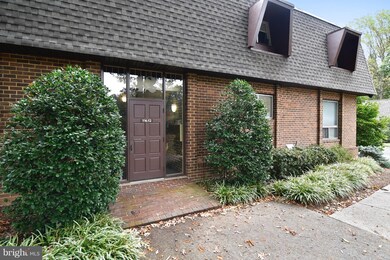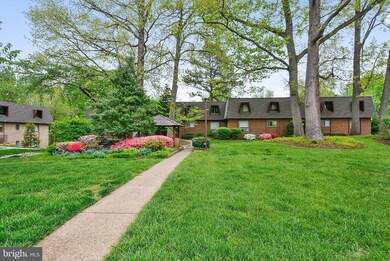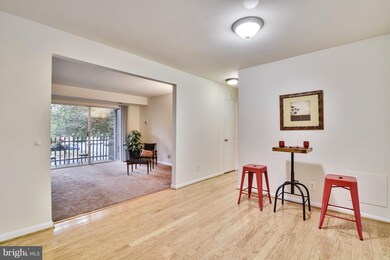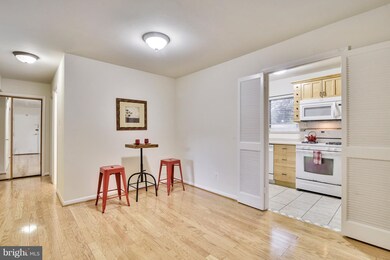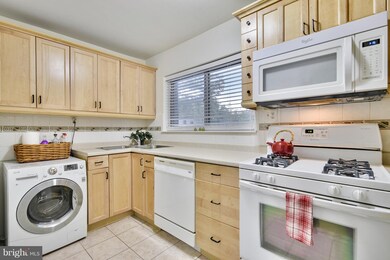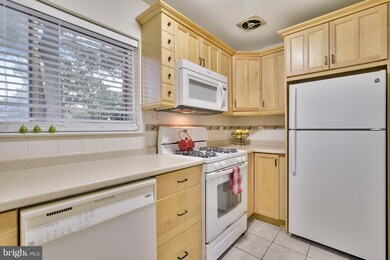
11612 Vantage Hill Rd Unit 12B Reston, VA 20190
Lake Anne NeighborhoodHighlights
- Traditional Floor Plan
- Traditional Architecture
- Balcony
- Langston Hughes Middle School Rated A-
- Wood Flooring
- 2-minute walk to Colvin Run #12 Small Play Area Age 2-5
About This Home
As of March 2021THIS IS IT! RENT NO MORE! Spacious and open condo! Freshly painted, and move in ready! Hardwood floors in bedrooms & dining room. Large living room, with sliding glass doors to balcony.....let the light flow in! Combination washer/dryer in unit and community laundry in building. ALL UTILITIES INCLUDED IN THE CONDO FEE! Enjoy all Reston has to offer. Close to Town Center & Lake Anna.
Last Agent to Sell the Property
Weichert, REALTORS License #0225048491 Listed on: 10/12/2017

Property Details
Home Type
- Condominium
Est. Annual Taxes
- $2,102
Year Built
- Built in 1967
HOA Fees
Home Design
- Traditional Architecture
- Brick Exterior Construction
Interior Spaces
- 998 Sq Ft Home
- Property has 1 Level
- Traditional Floor Plan
- Window Treatments
- Living Room
- Dining Room
- Wood Flooring
- Front Loading Washer
Kitchen
- Galley Kitchen
- Gas Oven or Range
- Stove
- Microwave
- Dishwasher
- Disposal
Bedrooms and Bathrooms
- 2 Main Level Bedrooms
- En-Suite Primary Bedroom
- En-Suite Bathroom
Parking
- Parking Space Number Location: 151
- Rented or Permit Required
Outdoor Features
- Balcony
Schools
- Lake Anne Elementary School
- Hughes Middle School
- South Lakes High School
Utilities
- Forced Air Heating and Cooling System
- Vented Exhaust Fan
- Natural Gas Water Heater
Listing and Financial Details
- Assessor Parcel Number 17-2-38-12-12B
Community Details
Overview
- Association fees include common area maintenance, electricity, gas, heat, lawn maintenance, management, insurance, trash, water, laundry, snow removal, sewer
- Low-Rise Condominium
- Vantage Hill Community
- Vantage Hill Subdivision
- The community has rules related to parking rules
Amenities
- Picnic Area
- Common Area
- Laundry Facilities
Pet Policy
- Pets Allowed
Ownership History
Purchase Details
Home Financials for this Owner
Home Financials are based on the most recent Mortgage that was taken out on this home.Purchase Details
Home Financials for this Owner
Home Financials are based on the most recent Mortgage that was taken out on this home.Purchase Details
Home Financials for this Owner
Home Financials are based on the most recent Mortgage that was taken out on this home.Purchase Details
Home Financials for this Owner
Home Financials are based on the most recent Mortgage that was taken out on this home.Similar Homes in Reston, VA
Home Values in the Area
Average Home Value in this Area
Purchase History
| Date | Type | Sale Price | Title Company |
|---|---|---|---|
| Deed | $232,500 | Commonwealth Title | |
| Deed | $232,500 | Kvs Title Llc | |
| Deed | $190,000 | First American Title | |
| Warranty Deed | $178,000 | -- | |
| Deed | $64,400 | -- |
Mortgage History
| Date | Status | Loan Amount | Loan Type |
|---|---|---|---|
| Previous Owner | $142,500 | New Conventional | |
| Previous Owner | $171,950 | Stand Alone Refi Refinance Of Original Loan | |
| Previous Owner | $175,614 | FHA | |
| Previous Owner | $51,500 | No Value Available |
Property History
| Date | Event | Price | Change | Sq Ft Price |
|---|---|---|---|---|
| 03/15/2021 03/15/21 | Sold | $232,500 | -1.0% | $233 / Sq Ft |
| 03/01/2021 03/01/21 | Pending | -- | -- | -- |
| 02/08/2021 02/08/21 | For Sale | $234,900 | +23.6% | $235 / Sq Ft |
| 11/30/2017 11/30/17 | Sold | $190,000 | -2.6% | $190 / Sq Ft |
| 11/01/2017 11/01/17 | Pending | -- | -- | -- |
| 10/12/2017 10/12/17 | For Sale | $195,000 | -- | $195 / Sq Ft |
Tax History Compared to Growth
Tax History
| Year | Tax Paid | Tax Assessment Tax Assessment Total Assessment is a certain percentage of the fair market value that is determined by local assessors to be the total taxable value of land and additions on the property. | Land | Improvement |
|---|---|---|---|---|
| 2024 | $3,098 | $257,000 | $51,000 | $206,000 |
| 2023 | $2,697 | $229,460 | $46,000 | $183,460 |
| 2022 | $2,602 | $218,530 | $44,000 | $174,530 |
| 2021 | $2,667 | $218,530 | $44,000 | $174,530 |
| 2020 | $2,359 | $191,690 | $38,000 | $153,690 |
| 2019 | $2,227 | $180,990 | $36,000 | $144,990 |
| 2018 | $2,081 | $180,990 | $36,000 | $144,990 |
| 2017 | $2,102 | $174,030 | $35,000 | $139,030 |
| 2016 | $2,300 | $190,780 | $38,000 | $152,780 |
| 2015 | $1,982 | $170,410 | $34,000 | $136,410 |
| 2014 | $1,978 | $170,410 | $34,000 | $136,410 |
Agents Affiliated with this Home
-

Seller's Agent in 2021
Thomas Millar
Century 21 New Millennium
(703) 963-4803
2 in this area
98 Total Sales
-

Buyer's Agent in 2021
John Stacey
Compass
(571) 334-0073
2 in this area
77 Total Sales
-

Seller's Agent in 2017
Kim Sharifi
Weichert Corporate
(703) 216-0454
1 in this area
20 Total Sales
-

Buyer's Agent in 2017
Olga Aste
Pearson Smith Realty, LLC
(703) 624-4199
24 Total Sales
Map
Source: Bright MLS
MLS Number: 1001412383
APN: 0172-38120012B
- 11606 Vantage Hill Rd Unit 12B
- 11616 Vantage Hill Rd Unit 2C
- 11467 Washington Plaza W
- 1613 Fellowship Square
- 1609 Fellowship Square
- 1605 Fellowship Square
- 11493 Waterview Cluster
- 11400 Washington Plaza W Unit 301
- 1674 Chimney House Rd
- 1705 Ascot Way
- 1642 Chimney House Rd
- 11598 Newport Cove Ln
- 1631 Autumnwood Dr
- 11659 Chesterfield Ct Unit 11659
- 1567 Bennington Woods Ct
- 1653 Fieldthorn Dr
- 1668 Barnstead Dr
- 11900 Fieldthorn Ct
- 1566 Old Eaton Ln
- 1536 Northgate Square Unit 21
