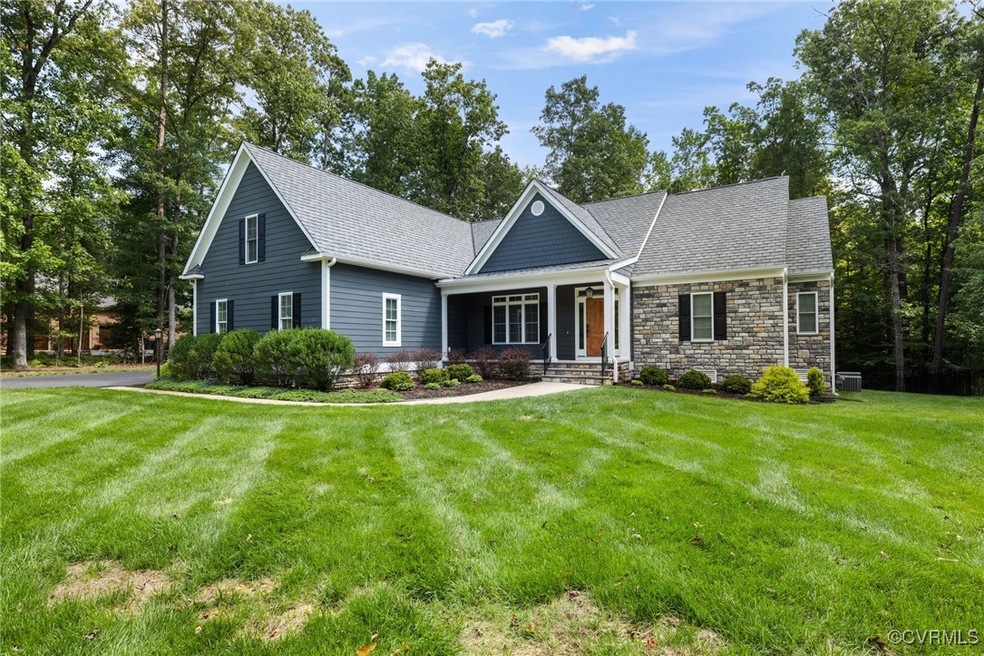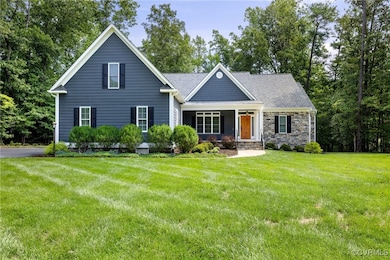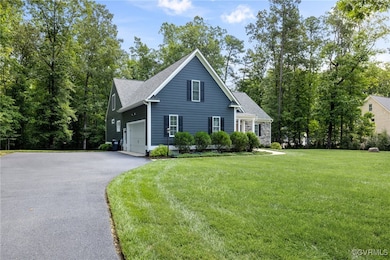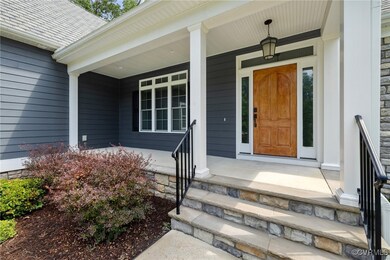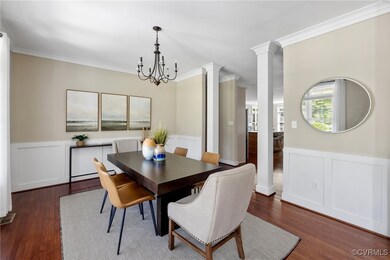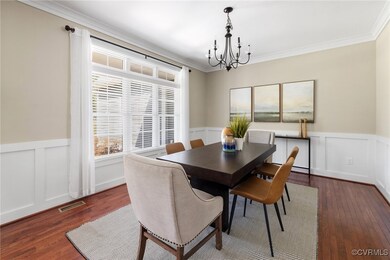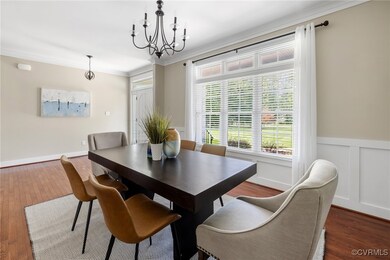
11613 Barrows Ridge Ln Chesterfield, VA 23838
The Highlands NeighborhoodHighlights
- In Ground Pool
- Community Lake
- Wooded Lot
- Custom Home
- Clubhouse
- Wood Flooring
About This Home
As of December 2024CUSTOM BUILT*Stunning Craftsman-Style Transitional Home on 1.55 Acre Private Lot*Welcoming Front Porch*4 Bedrooms and 4 Full Baths in Woodland Pond*Main Level offers a GORGEOUS Kitchen w/Stainless Steel Appliances, Spacious Island, Granite Countertops, Tile Backsplash, Gas Cooktop with Range Hood, Walk-In Pantry, & Eat In Area/Morning Room; Formal Dining Room with Extensive Trimwork; Great Room with Beautiful Built Ins surrounding the Gas Fireplace; Full Bath and 1st Level Bedroom and SPACIOUS Laundry Room with Plenty of Cabinets and Utility Sink*First Level is COMPLETE with Primary Suite featuring Tray Ceiling, Walk-In Closet & En-Suite Bath (w/Dual Vanity, Plenty of Cabinets, Tile Shower, Soaking Tub, & Private Water Closet)*There are 2 Spacious Bedrooms on the 2nd Level and LARGE Loft Area for Entertaining PLUS Walk In Attic off of Loft Area*Screened In Deck overlooks PRIVATE Backyard with Stamped Concrete Patio to Enjoy*Extensive Trimwork throughout Home*EXTRAS: Irrigation, Security System, and Side Entry Two Car Garage*Fenced Backyard* Woodland Pond Amenities: Lake, Pool, Tennis and Pickleball Courts Available to Join*Subdivision borders Pocahontas State Park
Last Agent to Sell the Property
Long & Foster REALTORS Brokerage Phone: (804) 651-1595 License #0225196581

Home Details
Home Type
- Single Family
Est. Annual Taxes
- $5,896
Year Built
- Built in 2015
Lot Details
- 1.55 Acre Lot
- Wrought Iron Fence
- Back Yard Fenced
- Landscaped
- Level Lot
- Sprinkler System
- Wooded Lot
- Zoning described as R15
HOA Fees
- $18 Monthly HOA Fees
Parking
- 2 Car Direct Access Garage
- Rear-Facing Garage
- Garage Door Opener
- Driveway
Home Design
- Custom Home
- Craftsman Architecture
- Brick Exterior Construction
- Composition Roof
- HardiePlank Type
- Stone
Interior Spaces
- 3,642 Sq Ft Home
- 1-Story Property
- Built-In Features
- Bookcases
- High Ceiling
- Ceiling Fan
- Recessed Lighting
- Gas Fireplace
- Separate Formal Living Room
- Loft
- Screened Porch
- Crawl Space
- Washer and Dryer Hookup
Kitchen
- Eat-In Kitchen
- Built-In Oven
- Gas Cooktop
- Microwave
- Dishwasher
- Wine Cooler
- Kitchen Island
- Granite Countertops
- Disposal
Flooring
- Wood
- Partially Carpeted
- Tile
Bedrooms and Bathrooms
- 4 Bedrooms
- En-Suite Primary Bedroom
- Walk-In Closet
- 4 Full Bathrooms
- Hydromassage or Jetted Bathtub
Home Security
- Home Security System
- Fire and Smoke Detector
Outdoor Features
- In Ground Pool
- Patio
Schools
- Gates Elementary School
- Matoaca Middle School
- Matoaca High School
Utilities
- Zoned Heating and Cooling
- Heating System Uses Natural Gas
- Heat Pump System
- Tankless Water Heater
- Gas Water Heater
- Septic Tank
Listing and Financial Details
- Tax Lot 11
- Assessor Parcel Number 758-64-91-89-200-000
Community Details
Overview
- Woodland Pond Subdivision
- Community Lake
- Pond in Community
Amenities
- Clubhouse
Recreation
- Community Pool
Ownership History
Purchase Details
Home Financials for this Owner
Home Financials are based on the most recent Mortgage that was taken out on this home.Purchase Details
Home Financials for this Owner
Home Financials are based on the most recent Mortgage that was taken out on this home.Purchase Details
Map
Similar Homes in Chesterfield, VA
Home Values in the Area
Average Home Value in this Area
Purchase History
| Date | Type | Sale Price | Title Company |
|---|---|---|---|
| Deed | $710,000 | First American Title Insurance | |
| Deed | $710,000 | First American Title Insurance | |
| Warranty Deed | $544,000 | None Available | |
| Warranty Deed | $95,000 | -- |
Mortgage History
| Date | Status | Loan Amount | Loan Type |
|---|---|---|---|
| Open | $639,000 | New Conventional | |
| Closed | $639,000 | New Conventional | |
| Previous Owner | $200,000 | Credit Line Revolving | |
| Previous Owner | $406,000 | New Conventional | |
| Previous Owner | $33,500 | Credit Line Revolving | |
| Previous Owner | $435,000 | New Conventional |
Property History
| Date | Event | Price | Change | Sq Ft Price |
|---|---|---|---|---|
| 12/16/2024 12/16/24 | Sold | $710,000 | -5.3% | $195 / Sq Ft |
| 11/22/2024 11/22/24 | Pending | -- | -- | -- |
| 11/22/2024 11/22/24 | For Sale | $749,900 | 0.0% | $206 / Sq Ft |
| 11/20/2024 11/20/24 | Pending | -- | -- | -- |
| 11/13/2024 11/13/24 | Price Changed | $749,900 | -2.0% | $206 / Sq Ft |
| 09/23/2024 09/23/24 | Price Changed | $765,000 | -1.3% | $210 / Sq Ft |
| 08/23/2024 08/23/24 | Price Changed | $774,900 | -1.8% | $213 / Sq Ft |
| 08/01/2024 08/01/24 | For Sale | $789,000 | +45.0% | $217 / Sq Ft |
| 09/24/2015 09/24/15 | Sold | $544,000 | -- | -- |
Tax History
| Year | Tax Paid | Tax Assessment Tax Assessment Total Assessment is a certain percentage of the fair market value that is determined by local assessors to be the total taxable value of land and additions on the property. | Land | Improvement |
|---|---|---|---|---|
| 2024 | $6,421 | $682,800 | $98,400 | $584,400 |
| 2023 | $5,896 | $647,900 | $98,400 | $549,500 |
| 2022 | $5,560 | $604,400 | $98,400 | $506,000 |
| 2021 | $5,274 | $548,200 | $96,400 | $451,800 |
| 2020 | $5,094 | $536,200 | $94,400 | $441,800 |
| 2019 | $5,011 | $527,500 | $91,400 | $436,100 |
| 2018 | $5,041 | $530,600 | $91,400 | $439,200 |
| 2017 | $4,699 | $489,500 | $91,400 | $398,100 |
| 2016 | $4,556 | $474,600 | $91,400 | $383,200 |
| 2015 | $439 | $91,400 | $91,400 | $0 |
| 2014 | $849 | $88,400 | $88,400 | $0 |
Source: Central Virginia Regional MLS
MLS Number: 2419174
APN: 758-64-91-89-200-000
- 11513 Barrows Ridge Ln
- 11436 Brant Hollow Ct
- 11400 Shorecrest Ct
- 8907 First Branch Ln
- 8611 Glendevon Ct
- 11950 Nash Rd
- 12012 Buckrudy Terrace
- 9300 Owl Trace Ct
- 9106 Avocet Ct
- 12024 Buckrudy Terrace
- 12030 Buckrudy Terrace
- 8510 Heathermist Ct
- 9507 Park Bluff Ct
- 12054 Buckrudy Terrace
- 9351 Squirrel Tree Ct
- 10910 Lesser Scaup Landing
- 11719 Burray Rd
- 12618 Capernwray Terrace
- 8713 Mckibben Dr
- 8313 Kalliope Ct
