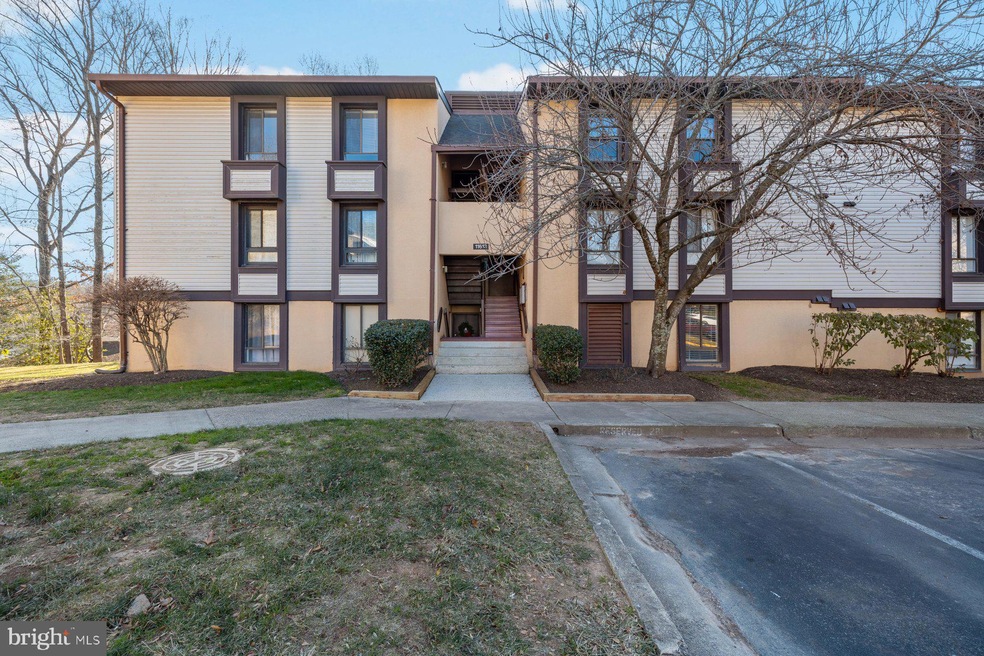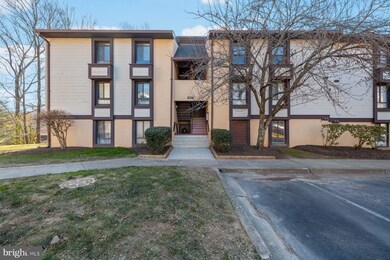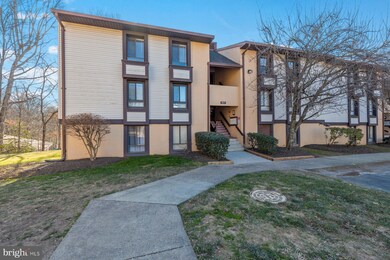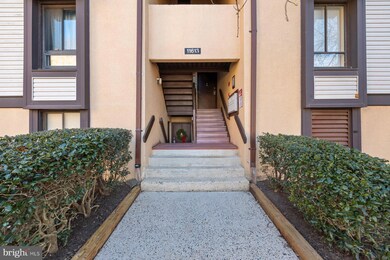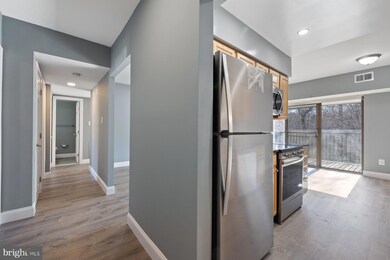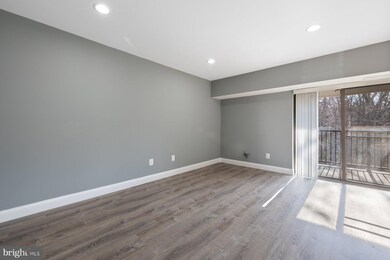
11613 Stoneview Square Unit 21C Reston, VA 20191
Highlights
- Colonial Architecture
- Traditional Floor Plan
- Living Room
- Terraset Elementary Rated A-
- Upgraded Countertops
- 1-minute walk to Park at Shadowood Condominiums
About This Home
As of January 2025Three bedrooms, two full bathrooms, Full-Size Washer/Dryer inside unit, MBR with walk-in closet. This just-remodeled condo boasts new flooring throughout the kitchen and living areas, complemented by New Appliances including a refrigerator electric stove, built-in microwave, and dishwasher. Fresh paint adorns every corner, accompanied by new ceiling light fixtures in every room All bedrooms have New carpet. New paint. New Kitchen Granite Counters. Bathrooms remodeled. Top level. Balcony. Ample storage! Minutes to Metro Station, Dulles Toll Road, and Reston Parkway. Enjoy all the amenities that Reston Association offers. The low condo fee includes all utilities. Available immediately
Property Details
Home Type
- Condominium
Est. Annual Taxes
- $3,276
Year Built
- Built in 1974 | Remodeled in 2024
HOA Fees
Home Design
- Colonial Architecture
- Brick Exterior Construction
Interior Spaces
- 1,029 Sq Ft Home
- Property has 1 Level
- Traditional Floor Plan
- Window Treatments
- Living Room
- Dining Room
Kitchen
- Electric Oven or Range
- Stove
- Microwave
- Dishwasher
- Upgraded Countertops
- Disposal
Bedrooms and Bathrooms
- 3 Main Level Bedrooms
- En-Suite Primary Bedroom
- En-Suite Bathroom
- 2 Full Bathrooms
Laundry
- Laundry Room
- Stacked Washer and Dryer
Parking
- 2 Open Parking Spaces
- 2 Parking Spaces
- Parking Lot
- 1 Assigned Parking Space
- Unassigned Parking
Utilities
- Central Heating and Cooling System
- Natural Gas Water Heater
Listing and Financial Details
- Assessor Parcel Number 026207710021C
Community Details
Overview
- $848 Recreation Fee
- Association fees include air conditioning, electricity, gas, heat
- Reston Association Llc HOA
- Low-Rise Condominium
- Shadowood Condominium Association Condos
- Shadowood Community
- Shadowood Subdivision
Amenities
- Community Storage Space
Pet Policy
- No Pets Allowed
Map
Home Values in the Area
Average Home Value in this Area
Property History
| Date | Event | Price | Change | Sq Ft Price |
|---|---|---|---|---|
| 03/06/2025 03/06/25 | Rented | $2,500 | 0.0% | -- |
| 02/11/2025 02/11/25 | For Rent | $2,500 | 0.0% | -- |
| 01/31/2025 01/31/25 | Sold | $339,000 | 0.0% | $329 / Sq Ft |
| 12/31/2024 12/31/24 | For Sale | $339,000 | 0.0% | $329 / Sq Ft |
| 06/01/2018 06/01/18 | Rented | $1,695 | 0.0% | -- |
| 05/30/2018 05/30/18 | Under Contract | -- | -- | -- |
| 04/06/2018 04/06/18 | For Rent | $1,695 | -- | -- |
Similar Homes in Reston, VA
Source: Bright MLS
MLS Number: VAFX2209964
- 11649 Stoneview Square Unit 89/11C
- 11629 Stoneview Square Unit 79/1B
- 11657 Stoneview Square Unit 97/11C
- 2247 Castle Rock Square Unit 1B
- 11537 Ivy Bush Ct
- 2241C Lovedale Ln Unit 412C
- 2229 Lovedale Ln Unit E, 303B
- 11530 Ivy Bush Ct
- 11736 Decade Ct
- 2206 Castle Rock Square Unit 22C
- 2217H Lovedale Ln Unit 209A
- 11701 Karbon Hill Ct Unit 503A
- 2357 Generation Dr
- 11608 Windbluff Ct Unit 7/007B2
- 11610 Windbluff Ct Unit 7/ 7B1
- 11562 Rolling Green Ct Unit 200
- 11530 Hearthstone Ct
- 11512 Hearthstone Ct
- 11739 Ledura Ct Unit 108
- 2310 Glade Bank Way
