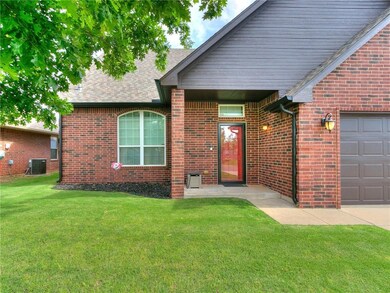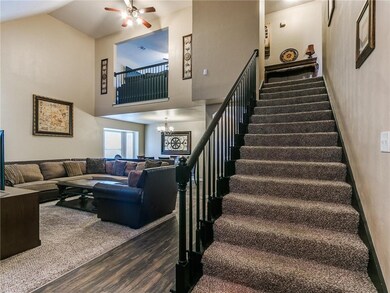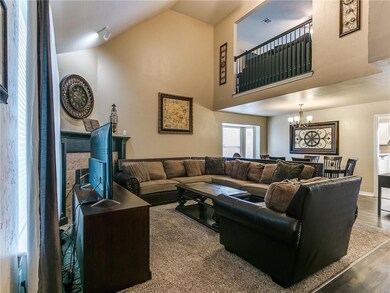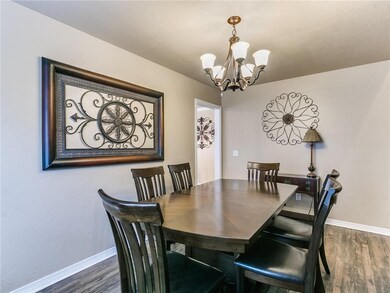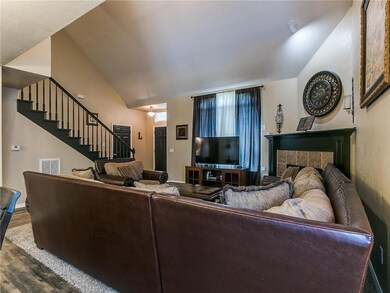
11613 SW 11th St Yukon, OK 73099
Mustang Creek NeighborhoodEstimated Value: $308,000 - $349,000
Highlights
- Traditional Architecture
- Wood Flooring
- Loft
- Meadow Brook Intermediate School Rated A-
- Whirlpool Bathtub
- Home Office
About This Home
As of August 2021Versatile, spacious floor plan w/upstairs game room or theater room! A true four bedroom home with 2 and a half baths and a loft. Staircase leads to a large loft w/built-ins overlooking the main living area with wood mantle and tiled fireplace. Large rooms, provide space for desks and sitting areas. Relax in the spacious Master suite on the main level w/ jetted tub & back patio access. Large secondary bedrooms on 2nd floor w/full bath upstairs. Wood grain flooring in both dining, living and kitchen areas gives a warm, luxurious feel to this home. Kitchen has stainless steel appliances w/ white cabinets and breakfast bar. Roof is only 6 months old. Storm shelter in garage and shed in back. Community has large common area with play grounds, soccer field and spray pad. Close to I 40, Kilpatrick, restaurants and shopping. Well maintained home, move in ready! Seller sys HOA participation/fee is optional.
Home Details
Home Type
- Single Family
Est. Annual Taxes
- $3,414
Year Built
- Built in 2006
Lot Details
- 6,050 Sq Ft Lot
- South Facing Home
- Wood Fence
- Interior Lot
HOA Fees
- $15 Monthly HOA Fees
Parking
- 2 Car Attached Garage
- Garage Door Opener
- Driveway
Home Design
- Traditional Architecture
- Brick Exterior Construction
- Slab Foundation
- Composition Roof
Interior Spaces
- 2,492 Sq Ft Home
- 2-Story Property
- Ceiling Fan
- Metal Fireplace
- Double Pane Windows
- Home Office
- Loft
- Bonus Room
- Inside Utility
- Laundry Room
Kitchen
- Gas Oven
- Electric Range
- Microwave
- Dishwasher
- Wood Stained Kitchen Cabinets
- Disposal
Flooring
- Wood
- Carpet
- Tile
Bedrooms and Bathrooms
- 4 Bedrooms
- Possible Extra Bedroom
- Whirlpool Bathtub
Home Security
- Home Security System
- Fire and Smoke Detector
Outdoor Features
- Covered patio or porch
Schools
- Mustang Trails Elementary School
- Mustang North Middle School
- Mustang High School
Utilities
- Central Heating and Cooling System
- Cable TV Available
Community Details
- Association fees include maintenance common areas, maintenance exterior
- Mandatory home owners association
Listing and Financial Details
- Legal Lot and Block 9 / 3
Ownership History
Purchase Details
Home Financials for this Owner
Home Financials are based on the most recent Mortgage that was taken out on this home.Purchase Details
Home Financials for this Owner
Home Financials are based on the most recent Mortgage that was taken out on this home.Similar Homes in Yukon, OK
Home Values in the Area
Average Home Value in this Area
Purchase History
| Date | Buyer | Sale Price | Title Company |
|---|---|---|---|
| Chen Zubo | $280,000 | Oklahoma City Abstract & Ttl | |
| Leonard Dashun L | $201,000 | None Available |
Mortgage History
| Date | Status | Borrower | Loan Amount |
|---|---|---|---|
| Open | Chen Zubo | $210,000 | |
| Previous Owner | Leonard Dashun L | $200,912 |
Property History
| Date | Event | Price | Change | Sq Ft Price |
|---|---|---|---|---|
| 08/20/2021 08/20/21 | Sold | $280,000 | -3.4% | $112 / Sq Ft |
| 06/26/2021 06/26/21 | Pending | -- | -- | -- |
| 06/18/2021 06/18/21 | Price Changed | $289,900 | -3.3% | $116 / Sq Ft |
| 06/04/2021 06/04/21 | Price Changed | $299,900 | -3.2% | $120 / Sq Ft |
| 05/29/2021 05/29/21 | For Sale | $309,900 | -- | $124 / Sq Ft |
Tax History Compared to Growth
Tax History
| Year | Tax Paid | Tax Assessment Tax Assessment Total Assessment is a certain percentage of the fair market value that is determined by local assessors to be the total taxable value of land and additions on the property. | Land | Improvement |
|---|---|---|---|---|
| 2024 | $3,414 | $31,661 | $4,204 | $27,457 |
| 2023 | $3,414 | $30,153 | $3,902 | $26,251 |
| 2022 | $3,301 | $28,718 | $3,600 | $25,118 |
| 2021 | $3,041 | $26,555 | $3,600 | $22,955 |
| 2020 | $3,030 | $26,195 | $3,000 | $23,195 |
| 2019 | $2,965 | $25,658 | $3,000 | $22,658 |
| 2018 | $2,876 | $24,436 | $3,000 | $21,436 |
| 2017 | $2,865 | $24,658 | $3,000 | $21,658 |
| 2016 | $2,735 | $23,931 | $3,000 | $20,931 |
| 2015 | $2,943 | $22,477 | $3,000 | $19,477 |
| 2014 | $2,943 | $25,203 | $3,000 | $22,203 |
Agents Affiliated with this Home
-
Anita Brown

Seller's Agent in 2021
Anita Brown
A+ Real Estate, Inc
(405) 413-5243
1 in this area
122 Total Sales
-
Karen Li

Buyer's Agent in 2021
Karen Li
Epic Real Estate
(405) 501-5575
1 in this area
240 Total Sales
Map
Source: MLSOK
MLS Number: 959495
APN: 090105274
- 1024 Westridge Dr
- 11629 SW 11th St
- 11401 SW 8th Cir
- 717 S Willowood Dr
- 721 Westridge Dr
- 11601 SW 14th St
- 1500 Stirrup Way
- 11609 SW 14th St
- 1104 Hickory Creek Dr
- 11600 SW 15th Terrace
- 11728 SW 14th St
- 1208 Hickory Creek Dr
- 11700 SW 15th Terrace
- 9600 Sultans Water Way
- 621 Bluegrass Ln
- 11728 SW 15th Terrace
- 11605 SW 5th St
- 1108 Acacia Creek Dr
- 1116 Acacia Creek Dr
- 1105 Acacia Creek Dr
- 11613 SW 11th St
- 11609 SW 11th St
- 11617 SW 11th St
- 11621 SW 11th St
- 11605 SW 11th St
- 11612 SW 10th St
- 11608 SW 10th St
- 11616 SW 10th St
- 11612 SW 11th St
- 11601 SW 11th St
- 11625 SW 11th St
- 11620 SW 10th St
- 11616 SW 11th St
- 11608 SW 11th St
- 11604 SW 11th St
- 11620 SW 11th St
- 11600 SW 10th St
- 11624 SW 10th St
- 11521 SW 11th St
- 11624 SW 11th St

