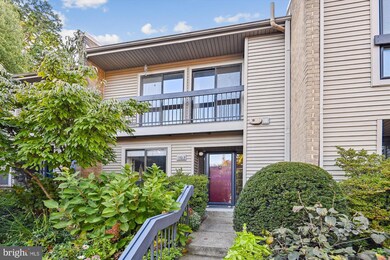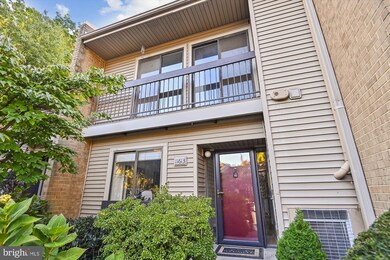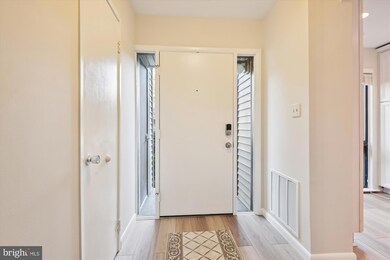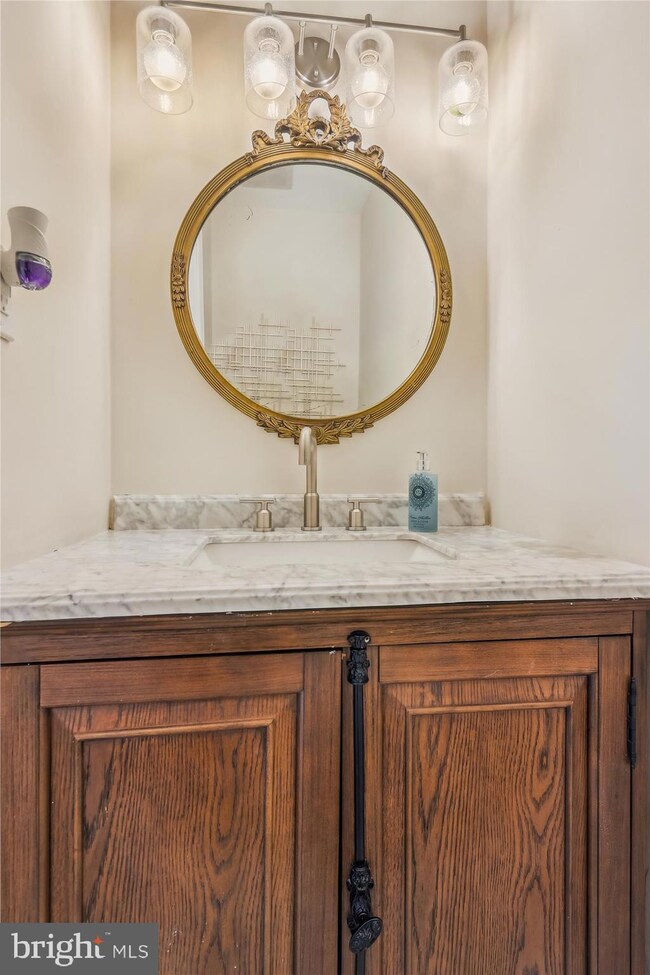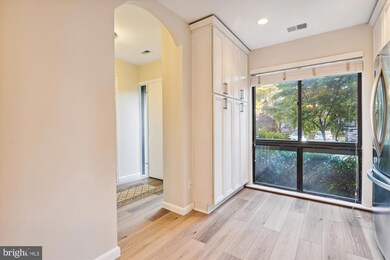
11613 Windbluff Ct Unit 9B1 Reston, VA 20191
Highlights
- View of Trees or Woods
- Open Floorplan
- Wood Flooring
- Terraset Elementary Rated A-
- Contemporary Architecture
- 5-minute walk to Shadowood Recreation Area
About This Home
As of November 2023Welcome Home to this 3-bedroom, 2.5-bathroom townhome style condominium in the South Reston Woodwinds community! Step inside to a foyer featuring a convenient closet and powder room. The property has new LVP floors that extend throughout the main level. The whole house is freshly painted from top to bottom. Enjoy the open floor plan, bathed in natural light streaming through the floor-to-ceiling windows and sliding glass door that leads to the balcony. Unwind in the cozy living room, complete with a striking wood-burning fireplace - the perfect setting for snug movie nights on chilly evenings, all while enjoying the tranquil green vistas of South Reston.
Entertaining is a breeze in the adjacent dining room. The renovated kitchen has ample counter and cabinet space, white cabinetry and stainless steel appliances.
Retire to the primary bedroom on the upper level, which offers generous windows, and a private en-suite bathroom. Two additional bedrooms and a well-appointed hall bath complete the upper level. The upper-level balcony, adorned with wood slat flooring, is the perfect locale for enjoying brunch on a warm summer day.
The lower level comes equipped with a full-size washer and dryer and extra refrigerator and freezer for your convenience. HVAC replaced in 2017. Tankless On Demand Hot Water Heater installed and whole house humidifier. You will have one assigned parking spot, and there are plenty of additional parking spots available for you and your guests. This serene home also offers the added benefit of an easy commute, being in close proximity to the metro. Plus, you will have the pleasure of being near the Walker Nature Center, Lake Audubon, and Lake Thoreau providing ample opportunities for outdoor activities. And to top it all off, you are just minutes away from Reston Town Center, home to some of the area's finest shopping and dining experiences. Do not miss out on this exceptional opportunity!
Last Agent to Sell the Property
Creating Legacy Wealth Real Estate License #BR40000114 Listed on: 10/25/2023
Townhouse Details
Home Type
- Townhome
Est. Annual Taxes
- $4,358
Year Built
- Built in 1976
Lot Details
- Backs To Open Common Area
HOA Fees
Home Design
- Contemporary Architecture
- Brick Exterior Construction
- Block Foundation
- Asphalt Roof
Interior Spaces
- 1,636 Sq Ft Home
- Property has 3 Levels
- Open Floorplan
- Ceiling Fan
- 1 Fireplace
- Screen For Fireplace
- Sliding Doors
- Entrance Foyer
- Living Room
- Dining Room
- Wood Flooring
- Views of Woods
- Unfinished Basement
Kitchen
- Eat-In Kitchen
- Stove
- Extra Refrigerator or Freezer
- Freezer
- Dishwasher
- Disposal
Bedrooms and Bathrooms
- 3 Bedrooms
- En-Suite Primary Bedroom
Laundry
- Laundry Room
- Dryer
- Washer
Parking
- Assigned parking located at #11613
- 1 Assigned Parking Space
Schools
- Terraset Elementary School
- Hughes Middle School
- South Lakes High School
Utilities
- Forced Air Heating and Cooling System
- Humidifier
- Tankless Water Heater
Listing and Financial Details
- Assessor Parcel Number 0262 05090009B1
Community Details
Overview
- Association fees include exterior building maintenance, lawn maintenance, management, insurance, reserve funds, snow removal, trash, water, common area maintenance
- Woodwinds Community
- Reston Subdivision
Amenities
- Common Area
- Community Center
Recreation
- Pool Membership Available
- Jogging Path
- Bike Trail
Pet Policy
- Pets Allowed
Similar Homes in Reston, VA
Home Values in the Area
Average Home Value in this Area
Property History
| Date | Event | Price | Change | Sq Ft Price |
|---|---|---|---|---|
| 11/20/2023 11/20/23 | Sold | $450,000 | 0.0% | $275 / Sq Ft |
| 10/25/2023 10/25/23 | For Sale | $450,000 | +50.0% | $275 / Sq Ft |
| 10/31/2014 10/31/14 | Sold | $300,000 | -3.2% | $183 / Sq Ft |
| 09/10/2014 09/10/14 | Pending | -- | -- | -- |
| 07/23/2014 07/23/14 | For Sale | $310,000 | -- | $189 / Sq Ft |
Tax History Compared to Growth
Agents Affiliated with this Home
-
Valencia Lawrence

Seller's Agent in 2023
Valencia Lawrence
Creating Legacy Wealth Real Estate
(703) 772-8463
6 in this area
70 Total Sales
-
Marcus Lawrence
M
Seller Co-Listing Agent in 2023
Marcus Lawrence
Keller Williams Realty
(703) 887-4598
4 in this area
15 Total Sales
-
AJ Assaad Haj Assaad
A
Buyer's Agent in 2023
AJ Assaad Haj Assaad
Samson Properties
(703) 332-1521
1 in this area
2 Total Sales
-
Mary Young

Seller's Agent in 2014
Mary Young
Long & Foster
(571) 214-3299
34 Total Sales
-
Suzanne Barry

Buyer's Agent in 2014
Suzanne Barry
RE/MAX
(301) 509-2009
39 Total Sales
Map
Source: Bright MLS
MLS Number: VAFX2151708
- 2106 Green Watch Way Unit 101
- 11562 Rolling Green Ct Unit 200
- 2255 Castle Rock Square Unit 12C
- 2279 Double Eagle Ct
- 11631 Stoneview Squa Unit 12C
- 2241C Lovedale Ln Unit 412C
- 11649 Stoneview Square Unit 89/11C
- 2224 Springwood Dr Unit 102A
- 2231 Double Eagle Ct
- 2216 Springwood Dr Unit 202
- 11709H Karbon Hill Ct Unit 609A
- 2339 Millennium Ln
- 2323 Middle Creek Ln
- 11506 Purple Beech Dr
- 2241 Cartwright Place
- 2347 Glade Bank Way
- 11444 Tanbark Dr
- 2150 Greenkeepers Ct
- 2320 Glade Bank Way
- 2357 Generation Dr

