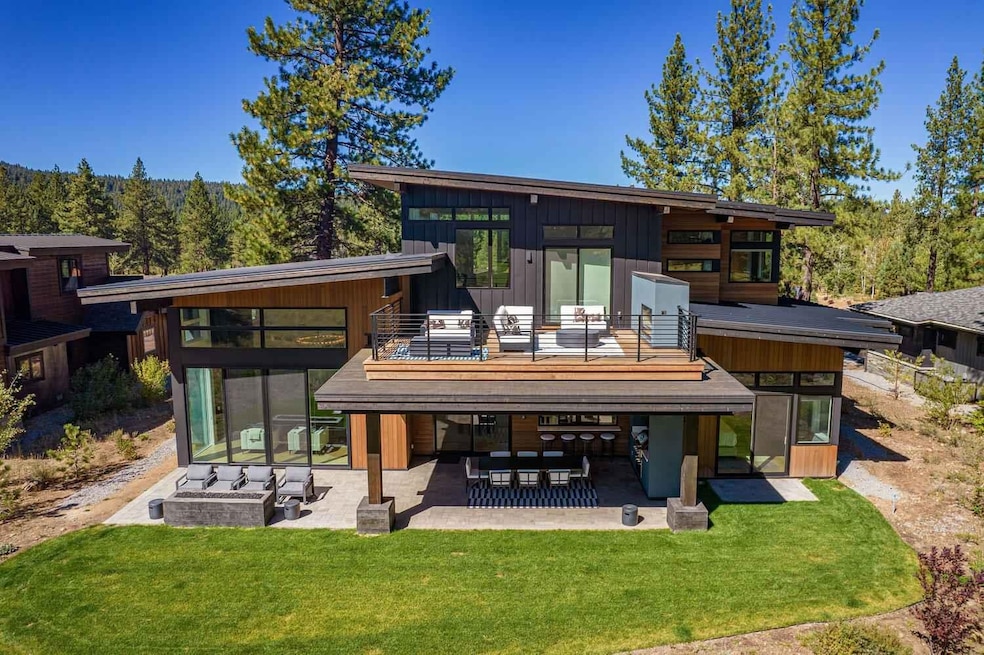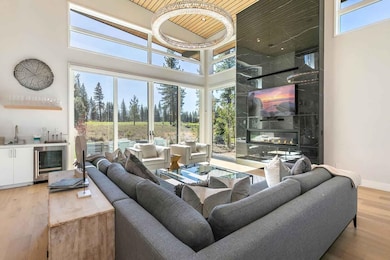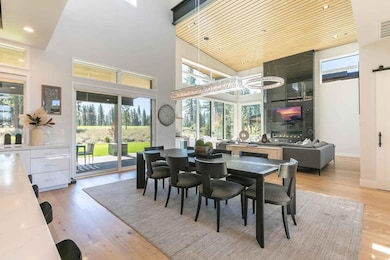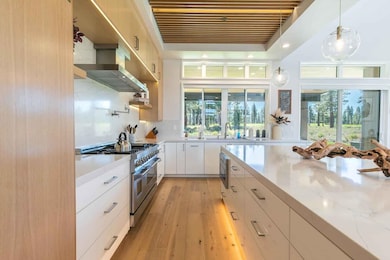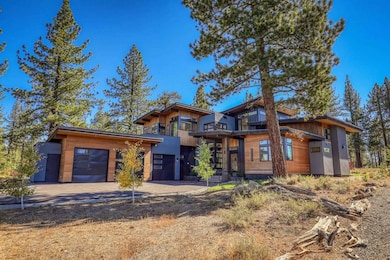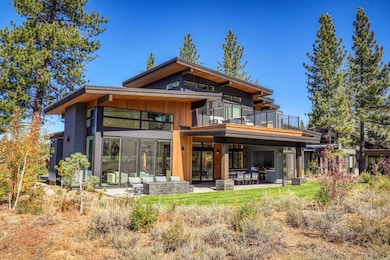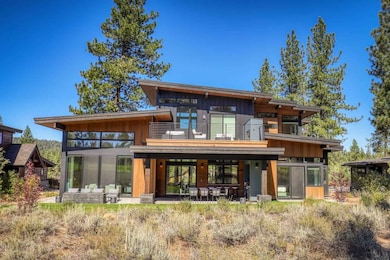11614 Henness Rd Unit Share B Truckee, CA 96161
Gray's Crossing NeighborhoodEstimated payment $3,135/month
Highlights
- Golf Course Community
- Fitness Center
- Living Room with Fireplace
- Glenshire Elementary School Rated A
- View of Trees or Woods
- Modern Architecture
About This Home
New co-ownership opportunity: Own one-eighth of this professionally managed, turnkey home by Pacaso. Designed for modern living at its best, this 4-bedroom, 4.5-bath home offers bright, airy spaces, clean lines and sweeping woodland and golf course views. The open plan main floor offers stunning contrasts: The crisp white kitchen counters, waterfall island and lower cabinets are balanced by warm wood uppers. Off to the side, the distinct angles of the black floating staircase stand out against the white walls. The great room is a grand gathering space with walls of windows and a double-height ceiling finished in wood, anchored by a sleek, massive black fireplace. A separate media room allows for flexible use of the home’s generous spaces. Two large bedrooms with en suite baths are tucked away down the hall, offering privacy as well as views. Upstairs, a spacious loft area opens to an expansive deck with outdoor fireplace, and two additional bedrooms with built-in bunks provide plenty of sleeping options. The exterior spaces are just as thoughtfully designed, allowing for indoor-outdoor living year-round. A large covered patio with built-in grill invites al fresco dining, and the cozy fire pit is a perfect gathering spot on cool evenings. Located in Gray’s Crossing, owners enjoy all community amenities, including the private fitness facility, community pool and restaurant, all located nearby. The home comes fully furnished and professionally decorated.
Listing Agent
Jacob Karp
Pacaso, Inc. Brokerage Phone: 530-316-4996 License #02039254 Listed on: 08/01/2025
Property Details
Home Type
- Co-Op
Year Built
- Built in 2021
Parking
- 3 Car Attached Garage
Home Design
- Modern Architecture
Interior Spaces
- 3,457 Sq Ft Home
- 2-Story Property
- Furnished
- Living Room with Fireplace
- Loft
- Vinyl Flooring
- Views of Woods
Kitchen
- Oven
- Range
- Microwave
- Dishwasher
- Disposal
Bedrooms and Bathrooms
- 4 Bedrooms
Laundry
- Laundry Room
- Dryer
- Washer
Additional Features
- Multiple Outdoor Decks
- Utility District
Listing and Financial Details
- 8 Shares in the Co-Op
Community Details
Overview
- Property has a Home Owners Association
- Truckee Community
Recreation
- Golf Course Community
- Fitness Center
- Community Pool
Map
Home Values in the Area
Average Home Value in this Area
Property History
| Date | Event | Price | List to Sale | Price per Sq Ft |
|---|---|---|---|---|
| 08/01/2025 08/01/25 | For Sale | $499,000 | -- | $144 / Sq Ft |
Source: Tahoe Sierra Board of REALTORS®
MLS Number: 20251747
- 10117 Jake's Way
- 10061 Jake's Way
- 10237 Annies Loop Unit A5
- 11454 Henness Rd
- 10624 & 10625 Rue Ivy
- 11210 Henness Rd
- 11111 Henness Rd
- 11791 Ghirard Rd
- 12540 Gold Rush Trail Unit F40-01
- 11381 Wolverine Cir
- 10576 Brickell Ct
- 12622 Lookout Loop Unit F44-11
- 12498 Lookout Loop Unit F38-26
- 12498 Lookout Loop Unit F36-38
- 11264 Wolverine Cir
- 11268 Wolverine Cir
- 11304 Wolverine Cir
- 11272 Wolverine Cir
- 11308 Wolverine Cir
- 11296 Wolverine Cir
- 10283 White Fir Rd Unit ID1251993P
- 12664 Zurich Place Unit Four
- 11756 Saint Bernard Dr
- 13321 Snowshoe Thompson Cir
- 13287 Cold Creek Cir
- 604 Ej Brickell
- 14234 Glacier View Dr
- 14606 S Shore Dr Unit ID1035611P
- 224 Shoshone Way
- 58330 Donner Summit Rd Unit Sugar Bowl View Apartment
- 300 Palisades Cir
- 940 Olympic Valley Rd
- 451 Brassie Ave
- 1 Red Wolf Lodge
- 1877 N Lake Blvd Unit 21
- 475 Lakeshore Blvd Unit 10
- 568 Dale Dr Unit 2nd and 3rd Floor
- 807 Jeffrey Ct
- 807 Alder Ave Unit 38
- 893 Donna Dr
