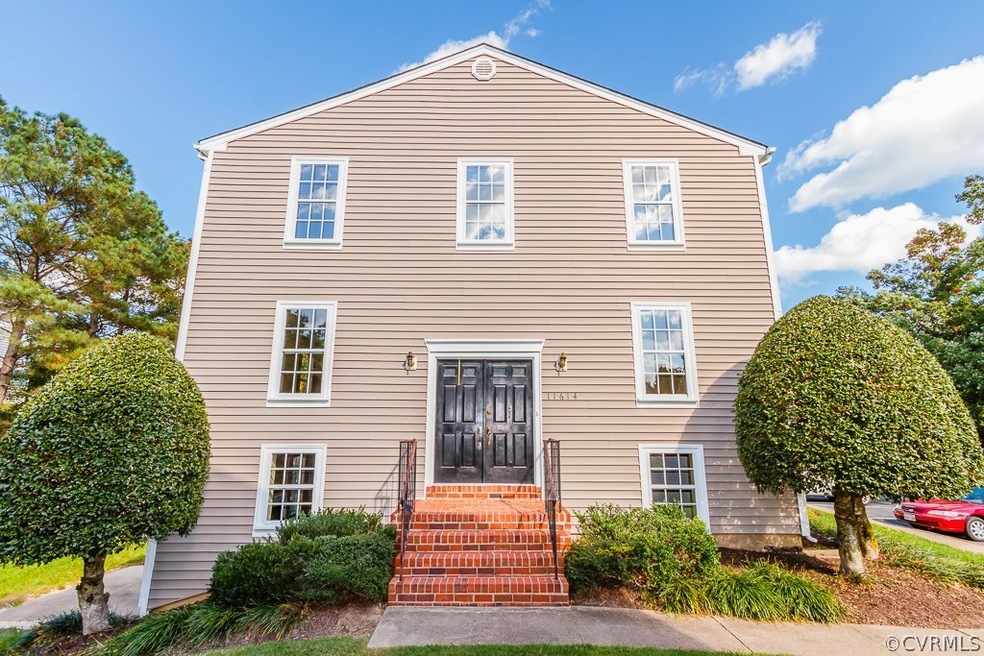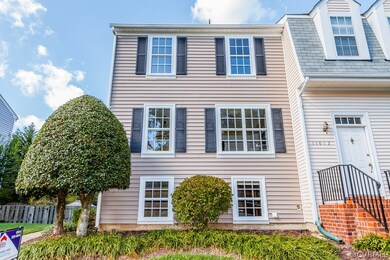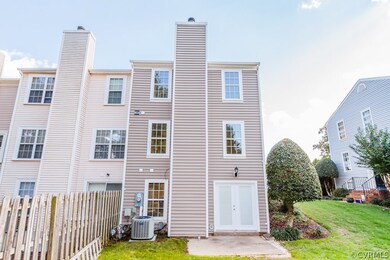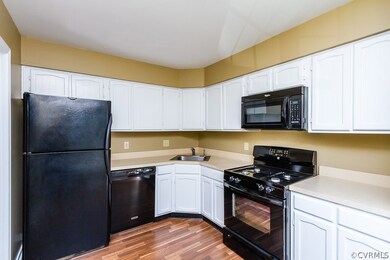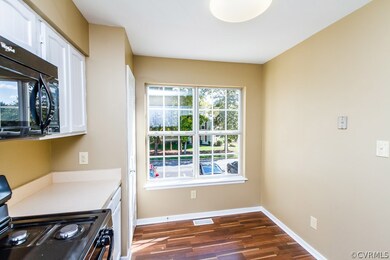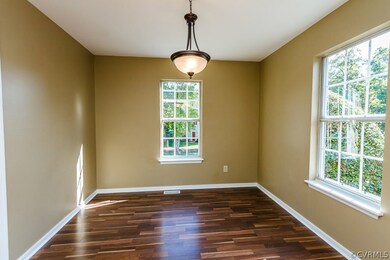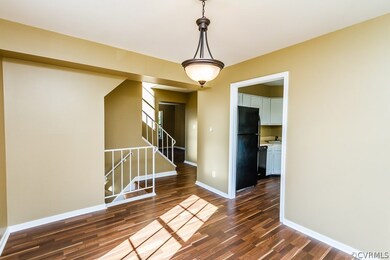
11614 Timberly Waye Unit 11614 Henrico, VA 23238
Tuckahoe Village NeighborhoodEstimated Value: $312,000 - $367,000
Highlights
- Clubhouse
- Rowhouse Architecture
- Tennis Courts
- Mills E. Godwin High School Rated A
- Community Pool
- Eat-In Kitchen
About This Home
As of December 2015Move - In Ready!! This 3 floor townhouse has just been renovated for the new owner. This Corner unit is one of only 5 townhouses in the community with 4 bedrooms. The home has all new flooring, paint, and fixtures. New hardwood laminate floors are through most of the first floor. In the bright eat-in kitchen, there is a new gas stove and microwave and all appliances convey. The formal dining room is just off the kitchen and can accommodate large family gatherings. There is a large family room on the main living floor, as well as a large family room with wood burning fireplace and new French Doors to the patio on the first level. The first level also has a full bath and the 4th bedroom. All with a separate entrance. Upstairs is a large master bedroom with ceiling fan, double closet and private entrance to the full bath. The bath has double vanities, tile floor and tub/shower. Sussex Wood is only minutes from Short Pump Town Center, 288, 64 and 295. This is a great opportunity to own a 4 bedroom townhome that is like new! The list of upgrades is included in the attachments.
Last Agent to Sell the Property
ERA Woody Hogg & Assoc License #0225203896 Listed on: 10/09/2015

Townhouse Details
Home Type
- Townhome
Est. Annual Taxes
- $1,502
Year Built
- Built in 1983
Lot Details
- 2,296
HOA Fees
- $120 Monthly HOA Fees
Parking
- 2 Car Garage
- Assigned Parking
Home Design
- Rowhouse Architecture
- Frame Construction
- Composition Roof
- Aluminum Siding
Interior Spaces
- 1,920 Sq Ft Home
- 3-Story Property
- Wood Burning Fireplace
- Basement Fills Entire Space Under The House
Kitchen
- Eat-In Kitchen
- Gas Cooktop
- Microwave
- Dishwasher
Flooring
- Partially Carpeted
- Laminate
Bedrooms and Bathrooms
- 4 Bedrooms
Home Security
Schools
- Carver Elementary School
- Byrd Middle School
- Godwin High School
Utilities
- Central Air
- Heating Available
- Gas Water Heater
Additional Features
- Patio
- 2,296 Sq Ft Lot
Listing and Financial Details
- Tax Lot 8
- Assessor Parcel Number 737-749-2577
Community Details
Overview
- Sussex Wood Subdivision
Amenities
- Common Area
- Clubhouse
Recreation
- Tennis Courts
- Community Pool
Security
- Fire Sprinkler System
Ownership History
Purchase Details
Home Financials for this Owner
Home Financials are based on the most recent Mortgage that was taken out on this home.Purchase Details
Home Financials for this Owner
Home Financials are based on the most recent Mortgage that was taken out on this home.Similar Homes in Henrico, VA
Home Values in the Area
Average Home Value in this Area
Purchase History
| Date | Buyer | Sale Price | Title Company |
|---|---|---|---|
| Rahaman Atiqur | $239,000 | Attorney | |
| Williams Andrew Thomas | $176,000 | None Available |
Mortgage History
| Date | Status | Borrower | Loan Amount |
|---|---|---|---|
| Open | Rahaman Atiqur | $203,150 | |
| Previous Owner | Williams Andrew Thomas | $130,000 |
Property History
| Date | Event | Price | Change | Sq Ft Price |
|---|---|---|---|---|
| 12/16/2015 12/16/15 | Sold | $176,000 | -5.9% | $92 / Sq Ft |
| 11/23/2015 11/23/15 | Pending | -- | -- | -- |
| 10/09/2015 10/09/15 | For Sale | $187,000 | -- | $97 / Sq Ft |
Tax History Compared to Growth
Tax History
| Year | Tax Paid | Tax Assessment Tax Assessment Total Assessment is a certain percentage of the fair market value that is determined by local assessors to be the total taxable value of land and additions on the property. | Land | Improvement |
|---|---|---|---|---|
| 2025 | $2,663 | $292,000 | $78,800 | $213,200 |
| 2024 | $2,663 | $276,900 | $73,500 | $203,400 |
| 2023 | $2,354 | $276,900 | $73,500 | $203,400 |
| 2022 | $2,159 | $254,000 | $63,000 | $191,000 |
| 2021 | $2,026 | $213,000 | $47,300 | $165,700 |
| 2020 | $1,853 | $213,000 | $47,300 | $165,700 |
| 2019 | $1,853 | $213,000 | $47,300 | $165,700 |
| 2018 | $1,670 | $191,900 | $39,900 | $152,000 |
| 2017 | $1,526 | $175,400 | $35,700 | $139,700 |
| 2016 | $1,456 | $167,300 | $33,600 | $133,700 |
| 2015 | $1,444 | $172,700 | $33,600 | $139,100 |
| 2014 | $1,444 | $166,000 | $33,600 | $132,400 |
Agents Affiliated with this Home
-
Margie Caplice
M
Seller's Agent in 2015
Margie Caplice
ERA Woody Hogg & Assoc
3 Total Sales
-
Maria Blanton

Buyer's Agent in 2015
Maria Blanton
NextHome Advantage
(804) 920-8777
2 in this area
68 Total Sales
Map
Source: Central Virginia Regional MLS
MLS Number: 1528244
APN: 737-749-2577
- 11693 Timberly Waye
- 10605 Cloister Dr
- 10834 Smithers Ct
- 2144 Ridgefield Green Way
- 10808 Stanton Way
- 2043 Airy Cir
- 1803 Stonequarter Rd
- 1914 Airy Cir
- 2125 Oakhampton Place
- 11807 S Downs Dr
- 2153 Oakhampton Place
- 1831 Random Winds Ct
- 2156 Oakhampton Place
- 12519 Eagle Ridge Rd
- 1602 Wood Grove Cir
- 2617 Tracewood Cir
- 10809 Gayton Rd
- 12512 Brightwater Ln
- 1504 Wood Grove Cir
- 11801 Crown Prince Cir
- 11614 Timberly Waye
- 11614 Timberly Waye Unit 11614
- 11612 Timberly Waye
- 11616 Timberly Waye
- 11610 Timberly Waye Unit 11610
- 11610 Timberly Waye
- 11610 Timberly Waye
- 11610 Timberly Waye Unit 6
- 11608 Timberly Waye
- 11618 Timberly Way
- 11618 Timberly Waye
- 11620 Timberly Way Unit 11620
- 11606 Timberly Waye
- 11606 Timberly Waye Unit NA
- 11606 Timberly Waye Unit 11606
- 11620 Timberly Waye
- 11604 Timberly Waye
- 11604 Timberly Waye
- 11604 Timberly Waye Unit 11604
- 11622 Timberly Waye
