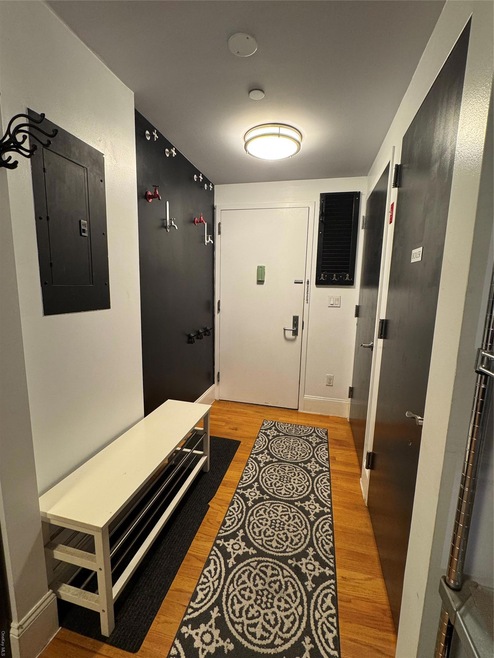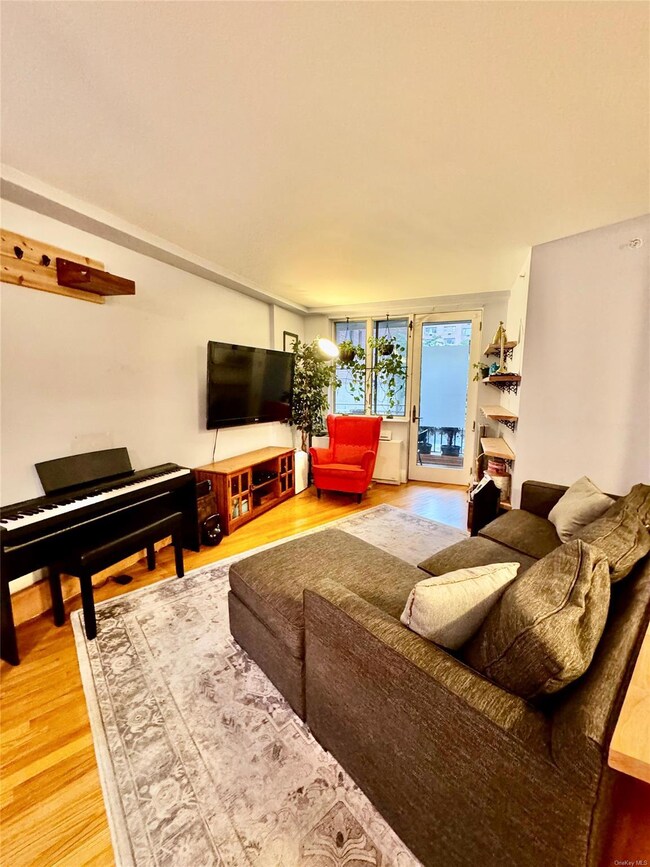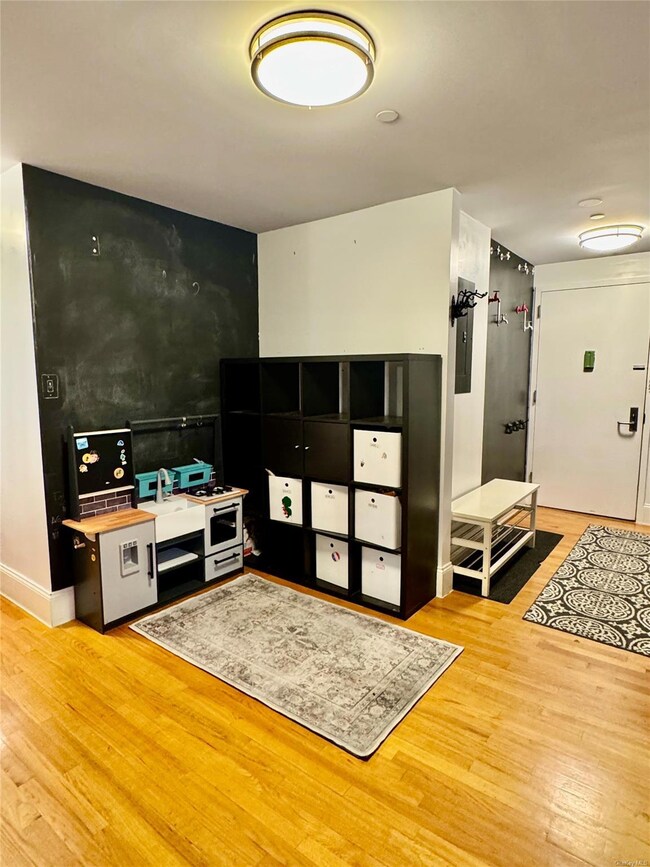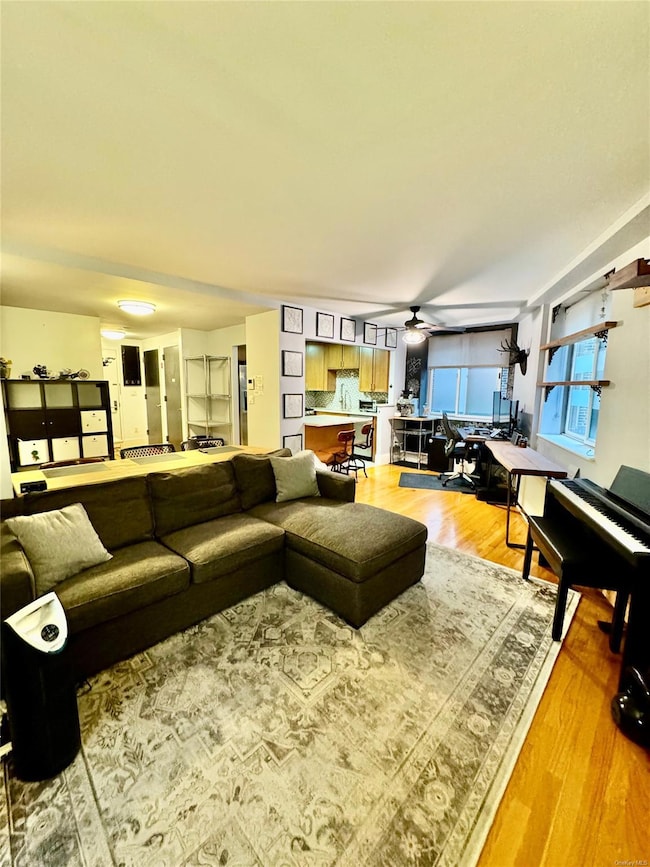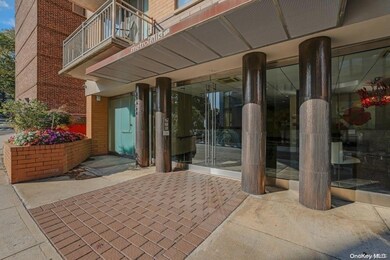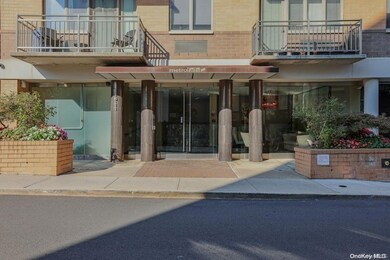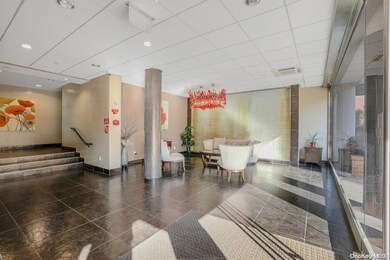
Estimated payment $4,159/month
Highlights
- Fitness Center
- Property is near public transit
- Granite Countertops
- P.S. 51 Rated A-
- Wood Flooring
- Elevator
About This Home
Spacious two-bedroom, two-bathroom condo. 2 balconies perfect for relaxing—with additional rooftop access available. Secure building entry via FOB system. Residents have access to a private, climate-controlled fitness center, on-site parking, and a first-floor mailroom for added convenience. Ideally located just minutes from Forest Park’s scenic hiking and biking trails, and close to the shops, restaurants, and entertainment along Metropolitan Avenue. Excellent transit options include walkable access to the LIRR, E, F, J, Z subway lines, and multiple bus routes. Pet-friendly community.
Listing Agent
ERA/Caputo Realty Brokerage Phone: 516-437-0333 License #10401368363 Listed on: 11/02/2024

Property Details
Home Type
- Condominium
Est. Annual Taxes
- $7,466
Year Built
- Built in 2009
HOA Fees
- $27 Monthly HOA Fees
Parking
- On-Street Parking
Home Design
- Brick Exterior Construction
- Frame Construction
Interior Spaces
- 1,172 Sq Ft Home
- 1-Story Property
- Ceiling Fan
- Entrance Foyer
- Wood Flooring
Kitchen
- Convection Oven
- Microwave
- Freezer
- Dishwasher
- Granite Countertops
Bedrooms and Bathrooms
- 2 Bedrooms
- En-Suite Primary Bedroom
- 2 Full Bathrooms
Laundry
- Laundry in unit
- Dryer
- Washer
Schools
- Ps 56 Harry Eichler Elementary School
- Middle School 137 America's School-Heroes
- Richmond Hill High School
Utilities
- Central Air
- Heating Available
- Tankless Water Heater
Additional Features
- Balcony
- Property is near public transit
Listing and Financial Details
- Legal Lot and Block 1408 / 3321
- Assessor Parcel Number 03321-1408
Community Details
Overview
- Association fees include trash, water
- Metrofalls Condo
Amenities
- Elevator
Recreation
- Park
Pet Policy
- Dogs Allowed
Map
About This Building
Home Values in the Area
Average Home Value in this Area
Tax History
| Year | Tax Paid | Tax Assessment Tax Assessment Total Assessment is a certain percentage of the fair market value that is determined by local assessors to be the total taxable value of land and additions on the property. | Land | Improvement |
|---|---|---|---|---|
| 2024 | $7,466 | $98,150 | $17,969 | $80,181 |
| 2023 | $5,216 | $101,179 | $17,969 | $83,210 |
| 2022 | $2,736 | $108,655 | $17,969 | $90,686 |
| 2021 | $255 | $95,482 | $17,969 | $77,513 |
| 2020 | $259 | $108,777 | $17,969 | $90,808 |
| 2019 | $262 | $106,479 | $17,969 | $88,510 |
| 2018 | $264 | $94,579 | $17,970 | $76,609 |
| 2017 | $264 | $91,361 | $17,970 | $73,391 |
| 2016 | $268 | $91,361 | $17,970 | $73,391 |
| 2015 | $78 | $94,312 | $17,831 | $76,481 |
| 2014 | $78 | $96,669 | $17,864 | $78,805 |
Property History
| Date | Event | Price | Change | Sq Ft Price |
|---|---|---|---|---|
| 06/18/2025 06/18/25 | Price Changed | $630,000 | -2.3% | $538 / Sq Ft |
| 04/07/2025 04/07/25 | For Sale | $645,000 | 0.0% | $550 / Sq Ft |
| 04/01/2025 04/01/25 | Off Market | $645,000 | -- | -- |
| 11/02/2024 11/02/24 | For Sale | $675,000 | -- | $576 / Sq Ft |
Purchase History
| Date | Type | Sale Price | Title Company |
|---|---|---|---|
| Deed | $534,581 | -- |
Mortgage History
| Date | Status | Loan Amount | Loan Type |
|---|---|---|---|
| Open | $412,000 | New Conventional |
Similar Homes in the area
Source: OneKey® MLS
MLS Number: L3586599
APN: 03321-1408
- 8371 116th St Unit 7E
- 116-11 Curzon Rd Unit 1E
- 116-11 Curzon Rd Unit 2B
- 116-11 E Curzon Rd Unit 1B
- 83-84 116th St Unit 1H
- 83-84 116th St Unit 2B
- 83-75 117th St Unit 5C
- 115-25 84th Ave Unit 6J
- 115-25 84th Ave Unit 1F
- 115-10 Park Ln S
- 115-25 84 Ave Unit 5L
- 115-25 84 Ave Unit 4B
- 83-60 118th St Unit 7K
- 83-60 118th St Unit 3C
- 83-60 118th St Unit 4C
- 83-60 118th St Unit 3G
- 83-80 118th St Unit 3P
- 83-80 118th St Unit 5S
- 83-80 118th St Unit 5B
- 83-19 116th St Unit 2E
