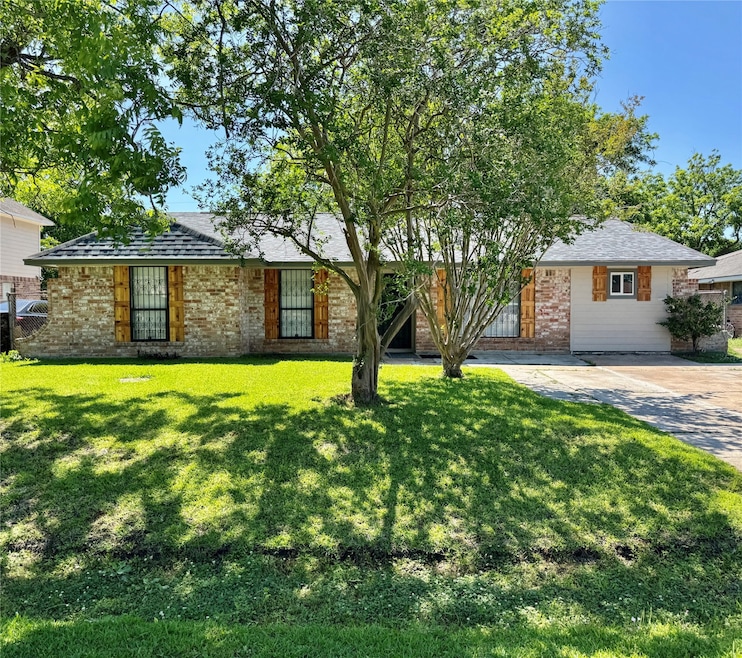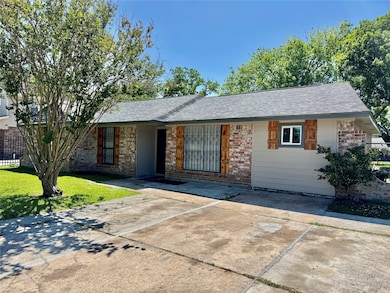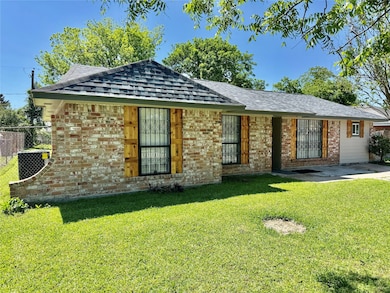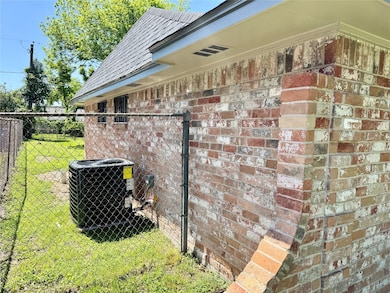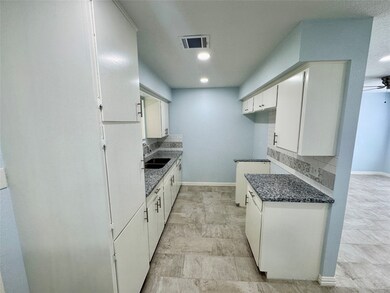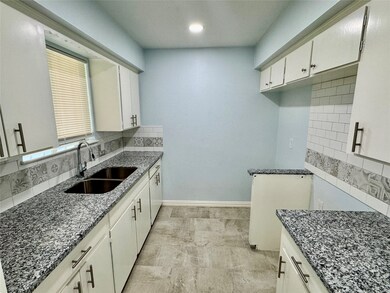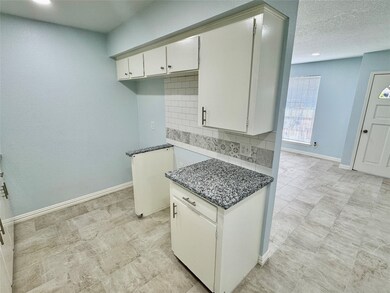11615 Harrow St Houston, TX 77093
East Aldine NeighborhoodHighlights
- Traditional Architecture
- Tile Flooring
- 1-Story Property
- Granite Countertops
- Central Heating and Cooling System
About This Home
Recently renovated and move-in ready, this spacious 4-bedroom, 2.5-bathroom home offers comfort, style, and peace of mind with extensive updates throughout. The inviting primary suite features a luxurious walk-in shower and a custom-built closet, providing a private retreat. Three additional bedrooms offer flexibility for family, guests, or a home office—one of which includes its own convenient half bath. Enjoy elegant granite countertops in both the kitchen and bathrooms, complemented by durable, easy-to-maintain tile and vinyl plank flooring—no carpet anywhere in the home. Major system upgrades include new electrical, plumbing, water heater, roof, and HVAC, ensuring long-term value and efficiency. Step outside to a generously sized backyard with a charming patio, ideal for entertaining or relaxing outdoors. This thoughtfully updated home combines modern features with everyday practicality—schedule your showing today!
Home Details
Home Type
- Single Family
Est. Annual Taxes
- $299
Year Built
- Built in 1968
Lot Details
- 7,560 Sq Ft Lot
Home Design
- Traditional Architecture
Interior Spaces
- 1,253 Sq Ft Home
- 1-Story Property
- Granite Countertops
- Washer and Gas Dryer Hookup
Flooring
- Tile
- Vinyl Plank
- Vinyl
Bedrooms and Bathrooms
- 4 Bedrooms
Schools
- Orange Grove Elementary School
- Hambrick Middle School
- Macarthur High School
Utilities
- Central Heating and Cooling System
- Heating System Uses Gas
Listing and Financial Details
- Property Available on 7/21/25
- Long Term Lease
Community Details
Overview
- Oakwilde Sec 04 Subdivision
Pet Policy
- No Pets Allowed
- Pet Deposit Required
Map
Source: Houston Association of REALTORS®
MLS Number: 62382961
APN: 0984090000847
- 4007 Wedgewood St
- 3602 Castledale Dr
- 11769 Gloger St
- 3111 Hartwick Rd
- 5031 Hartwick Rd
- 3714 Sandy Meadow Ln
- 3418 Hopper Rd
- 3006 Hartwick Rd
- 2742 Mierianne St
- 11375 Allwood St
- 2915 Brea Crest St
- 4801 Marquita Ln
- 0 Northwood Forest Dr
- 12140 Northwood Forest Dr
- 2817 Cromwell St
- 4521 Sandydale Ln
- 4103 Sandydale Ln
- 4114 Cicada Ln
- 4739 Sandydale Ln
- 5613 Annunciation St
- 3334 Mierianne St
- 11375 Allwood St Unit B
- 4542 Otterbury Dr Unit D
- 12550 John F. Kennedy Blvd Unit 1311
- 2602 Castledale Dr
- 3029 Kowis St
- 1904 Little York Rd
- 4503 Connorvale Rd
- 13117 Vickery St Unit 4
- 13117 Vickery St Unit 3
- 13117 Vickery St
- 13117 Vickery St Unit 2
- 13117 Vickery St Unit 1
- 5706 Easthampton Dr Unit C
- 5710 Easthampton Dr
- 5829 Hartwick Rd Unit A
- 12403 Russ Dr
- 12251 W Village Dr Unit D
- 5763 Easthampton Dr Unit D
- 5763 Easthampton Dr Unit B
