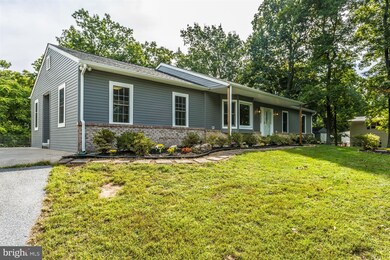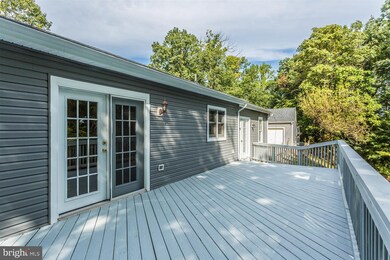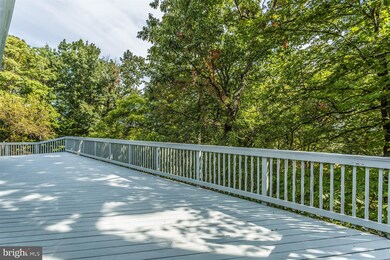
11615 Houck Rd Union Bridge, MD 21791
Highlights
- Wood Burning Stove
- Traditional Floor Plan
- Wood Flooring
- Walkersville High School Rated A-
- Rambler Architecture
- Space For Rooms
About This Home
As of September 2020Rancher on private 1+ acre lot. Over 2500 sq ft of fin liv space. 12 X 65 gorgeous deck. 26 X34 detached 3 car garage. Roof less than 2 yrs w/architectural 50 yr shingles. Gutter, downspouts & siding 2 yrs old. New Granite countertops, stainless appliances, HW floors, woodstove insert, Fin LL w/rec room, full bath & add. rm could be bedroom, but no window. Freshly painted throughout. Renovated.
Home Details
Home Type
- Single Family
Est. Annual Taxes
- $3,258
Year Built
- Built in 1988
Lot Details
- 1.15 Acre Lot
- Property is in very good condition
Parking
- 3 Car Detached Garage
- Side Facing Garage
Home Design
- Rambler Architecture
- Brick Exterior Construction
- Shingle Roof
Interior Spaces
- Property has 2 Levels
- Traditional Floor Plan
- Built-In Features
- Crown Molding
- Ceiling Fan
- Wood Burning Stove
- Fireplace With Glass Doors
- Family Room
- Living Room
- Combination Kitchen and Dining Room
- Game Room
- Sun or Florida Room
- Wood Flooring
Kitchen
- Eat-In Country Kitchen
- Breakfast Area or Nook
- Electric Oven or Range
- Microwave
- Ice Maker
- Dishwasher
- Upgraded Countertops
Bedrooms and Bathrooms
- 3 Main Level Bedrooms
- En-Suite Primary Bedroom
- En-Suite Bathroom
- 3 Full Bathrooms
Laundry
- Dryer
- Washer
Partially Finished Basement
- Heated Basement
- Walk-Out Basement
- Basement Fills Entire Space Under The House
- Rear Basement Entry
- Space For Rooms
Outdoor Features
- Shed
Schools
- New Midway/Woodsboro Elementary School
- Walkersville Middle School
- Walkersville High School
Utilities
- Central Air
- Heat Pump System
- Vented Exhaust Fan
- Well
- Electric Water Heater
- Septic Tank
Community Details
- No Home Owners Association
Listing and Financial Details
- Assessor Parcel Number 1117363387
Ownership History
Purchase Details
Home Financials for this Owner
Home Financials are based on the most recent Mortgage that was taken out on this home.Purchase Details
Home Financials for this Owner
Home Financials are based on the most recent Mortgage that was taken out on this home.Purchase Details
Home Financials for this Owner
Home Financials are based on the most recent Mortgage that was taken out on this home.Similar Homes in Union Bridge, MD
Home Values in the Area
Average Home Value in this Area
Purchase History
| Date | Type | Sale Price | Title Company |
|---|---|---|---|
| Deed | $385,000 | None Available | |
| Deed | $329,900 | None Available | |
| Deed | $17,000 | -- |
Mortgage History
| Date | Status | Loan Amount | Loan Type |
|---|---|---|---|
| Open | $8,346 | New Conventional | |
| Open | $385,000 | VA | |
| Previous Owner | $3,333,232 | New Conventional | |
| Previous Owner | $294,001 | FHA | |
| Previous Owner | $311,253 | FHA | |
| Previous Owner | $125,000 | Credit Line Revolving | |
| Previous Owner | $71,250 | No Value Available |
Property History
| Date | Event | Price | Change | Sq Ft Price |
|---|---|---|---|---|
| 09/18/2020 09/18/20 | Sold | $385,000 | +1.3% | $137 / Sq Ft |
| 08/16/2020 08/16/20 | Pending | -- | -- | -- |
| 08/11/2020 08/11/20 | For Sale | $379,900 | +15.2% | $135 / Sq Ft |
| 11/17/2017 11/17/17 | Sold | $329,900 | 0.0% | $128 / Sq Ft |
| 09/28/2017 09/28/17 | Pending | -- | -- | -- |
| 09/23/2017 09/23/17 | For Sale | $329,900 | -- | $128 / Sq Ft |
Tax History Compared to Growth
Tax History
| Year | Tax Paid | Tax Assessment Tax Assessment Total Assessment is a certain percentage of the fair market value that is determined by local assessors to be the total taxable value of land and additions on the property. | Land | Improvement |
|---|---|---|---|---|
| 2024 | $5,447 | $437,600 | $0 | $0 |
| 2023 | $4,566 | $380,400 | $0 | $0 |
| 2022 | $3,902 | $323,200 | $90,900 | $232,300 |
| 2021 | $3,714 | $312,433 | $0 | $0 |
| 2020 | $3,652 | $301,667 | $0 | $0 |
| 2019 | $3,526 | $290,900 | $90,900 | $200,000 |
| 2018 | $3,310 | $282,400 | $0 | $0 |
| 2017 | $3,230 | $290,900 | $0 | $0 |
| 2016 | $3,072 | $265,400 | $0 | $0 |
| 2015 | $3,072 | $261,433 | $0 | $0 |
| 2014 | $3,072 | $257,467 | $0 | $0 |
Agents Affiliated with this Home
-

Seller's Agent in 2020
Kay Riddle
New Solutions Realty
(301) 455-7591
3 in this area
43 Total Sales
-

Buyer's Agent in 2020
Kathy Bromwell
RE/MAX
(240) 674-1676
2 in this area
111 Total Sales
-

Seller's Agent in 2017
Diane Heppner
RE/MAX
(301) 748-0366
8 in this area
69 Total Sales
Map
Source: Bright MLS
MLS Number: 1001011345
APN: 17-363387
- 10 Whyte St
- 42 Bucher John Rd
- 4 N Farquhar St
- 110 N Main St
- 1498 Mckinstrys Mill Rd
- 430 Bucher John Rd
- 10224 Bessie Clemson Rd
- 9630 B Clemsonville Rd
- 10216 Fountain School Rd
- 0 Muth Rd
- 431 Mckinstrys Mill Rd
- 285 Stem Rd
- 0 Stem Rd
- 4205 Sams Creek Rd
- 615 Francis Scott Key Hwy
- 718 Francis Scott Key Hwy
- 0 Keys Chapel Rd Unit MDFR2040360
- 120 S Clear Ridge Rd
- 12544 Woodsboro Pike
- 3875 Bark Hill Rd






