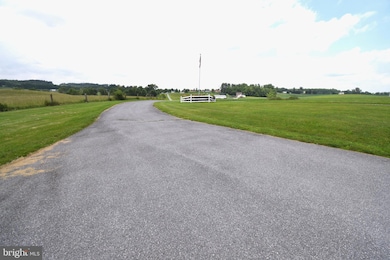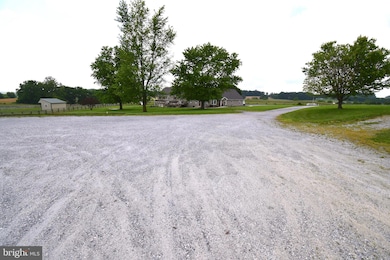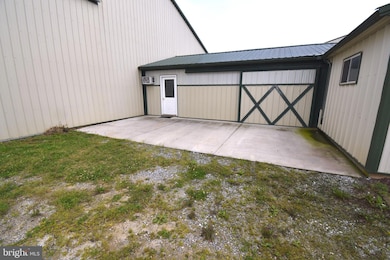
3875 Bark Hill Rd Union Bridge, MD 21791
Estimated payment $14,099/month
Highlights
- Horse Facilities
- Riding Ring
- Scenic Views
- Barn
- Second Kitchen
- 50 Acre Lot
About This Home
Premier Equestrian Center on 50 Scenic Acres — Featuring Two Full Residences
This state-of-the-art, full-service equestrian facility is a rare turnkey opportunity for serious equine professionals or aspiring entrepreneurs. Situated on 50 picturesque acres, this meticulously upgraded property offers everything you need to board, train, host clinics or shows, and build your dream career in the equine world.
Residences:
Main Farmhouse plus Full-Size Attached In-Law Suite — two complete homes perfect for multi-generational living, staff housing, or rental income.
Equestrian Facilities:
Arenas & Riding Areas
200x80 Indoor Arena with brand-new LED lighting, climate-controlled viewing/judges room with A/C, heat, and sound system for announcements and music.
200x100 Outdoor Arena with lighting and water hydrant.
Grass Dressage Arena with integrated obstacle course.
Stabling & Barn Amenities
29 numbered 12x12 stalls in spacious indoor barn
5 grooming stalls + 4 hot/cold water wash stalls in dedicated wash building
Heated/A/C Tack Room with 29 lockers and ceiling fans
Owner’s Office with new flooring, A/C, heat, and Wi-Fi
Boarders’ Lounge with kitchenette (granite counters), ceiling fans, and half bath
Feed/Employee Room with built-ins, new lighting, A/C & heat, fridge, wash sink, and potential upstairs apartment
Pasture & Turnout
19 fenced paddocks with run-in sheds and automatic waterers (designed to open into larger pastures)
7 additional acres of fenced pasture
New 4-board fencing with electric and all-new gates
Additional Features:
3-Bay Garage / Hay & Equipment Barn with 12x12 doors, electric, and lighting
Tool Shed with new roof, siding, and electric
Outdoor Wash Stall
24 lockers for field boarders
6 Big Ass Barn Fans
Security Camera System
Custom Barn Doors
Manure Pit
4 exterior hydrants around the barn
Two 50-amp RV hookups
All-new exterior lighting
Potential for future cross-country course
This exceptional facility has been fully updated over the past five years and is ready for immediate operation. Whether you’re looking to run a boarding business, training program, show series, or clinic venue, this property offers unmatched versatility and income potential.
Build your equestrian legacy here — the possibilities are endless!
Home Details
Home Type
- Single Family
Est. Annual Taxes
- $9,883
Year Built
- Built in 1995
Lot Details
- 50 Acre Lot
- Rural Setting
- Partially Fenced Property
- Board Fence
- Secluded Lot
- Backs to Trees or Woods
- Property is zoned AG
Property Views
- Scenic Vista
- Woods
- Pasture
- Garden
Home Design
- Cape Cod Architecture
- Block Foundation
- Shingle Roof
- Asphalt Roof
- Vinyl Siding
Interior Spaces
- 4,132 Sq Ft Home
- Property has 3 Levels
- Traditional Floor Plan
- Beamed Ceilings
- Cathedral Ceiling
- Ceiling Fan
- Window Treatments
- Window Screens
- Family Room Off Kitchen
- Living Room
- Combination Kitchen and Dining Room
- Den
- Basement Fills Entire Space Under The House
Kitchen
- Country Kitchen
- Second Kitchen
- Breakfast Room
- Built-In Oven
- Stove
- Cooktop
- Built-In Microwave
- Ice Maker
- Dishwasher
Flooring
- Carpet
- Laminate
- Ceramic Tile
- Vinyl
Bedrooms and Bathrooms
- En-Suite Primary Bedroom
- En-Suite Bathroom
Laundry
- Laundry Room
- Laundry on main level
- Dryer
- Washer
- Laundry Chute
Home Security
- Home Security System
- Exterior Cameras
- Flood Lights
Parking
- Driveway
- Parking Lot
Accessible Home Design
- Halls are 36 inches wide or more
- Doors are 32 inches wide or more
- Level Entry For Accessibility
Outdoor Features
- Deck
- Shed
- Wrap Around Porch
Farming
- Barn
- 19 Acres of Pasture
- Farm Land Preservation
- Horse Farm
Horse Facilities and Amenities
- Run-In Shed
- Riding Ring
Utilities
- Central Heating and Cooling System
- Heating System Powered By Leased Propane
- Vented Exhaust Fan
- 200+ Amp Service
- Propane
- Well
- Bottled Gas Water Heater
- Water Conditioner is Owned
- Approved Septic System
Listing and Financial Details
- Assessor Parcel Number 0702021676
Community Details
Overview
- No Home Owners Association
Recreation
- Horse Facilities
Map
Home Values in the Area
Average Home Value in this Area
Tax History
| Year | Tax Paid | Tax Assessment Tax Assessment Total Assessment is a certain percentage of the fair market value that is determined by local assessors to be the total taxable value of land and additions on the property. | Land | Improvement |
|---|---|---|---|---|
| 2024 | $9,854 | $874,633 | $0 | $0 |
| 2023 | $8,333 | $738,800 | $140,300 | $598,500 |
| 2022 | $7,913 | $701,300 | $0 | $0 |
| 2021 | $7,493 | $663,800 | $0 | $0 |
| 2020 | $7,073 | $626,300 | $140,300 | $486,000 |
| 2019 | $6,376 | $626,300 | $140,300 | $486,000 |
| 2018 | $8,301 | $728,467 | $0 | $0 |
| 2017 | $8,212 | $728,000 | $0 | $0 |
| 2016 | -- | $728,000 | $0 | $0 |
| 2015 | -- | $728,000 | $0 | $0 |
| 2014 | -- | $733,000 | $0 | $0 |
Property History
| Date | Event | Price | Change | Sq Ft Price |
|---|---|---|---|---|
| 07/24/2025 07/24/25 | Pending | -- | -- | -- |
| 07/09/2025 07/09/25 | For Sale | $2,399,000 | -2.0% | $581 / Sq Ft |
| 04/28/2025 04/28/25 | For Sale | $2,449,000 | 0.0% | $593 / Sq Ft |
| 04/28/2025 04/28/25 | For Sale | $2,449,000 | +55.5% | $593 / Sq Ft |
| 03/02/2022 03/02/22 | Sold | $1,575,000 | -4.5% | $381 / Sq Ft |
| 12/13/2021 12/13/21 | Pending | -- | -- | -- |
| 10/28/2021 10/28/21 | Price Changed | $1,650,000 | -8.1% | $399 / Sq Ft |
| 09/03/2021 09/03/21 | For Sale | $1,795,000 | +101.7% | $434 / Sq Ft |
| 11/30/2018 11/30/18 | Sold | $890,000 | -7.3% | $215 / Sq Ft |
| 09/22/2018 09/22/18 | Pending | -- | -- | -- |
| 09/17/2018 09/17/18 | For Sale | $960,000 | -- | $232 / Sq Ft |
Purchase History
| Date | Type | Sale Price | Title Company |
|---|---|---|---|
| Deed | $1,575,000 | Lakeside Title | |
| Deed | $890,000 | Lakeside Title Co | |
| Deed | -- | -- | |
| Deed | -- | -- |
Mortgage History
| Date | Status | Loan Amount | Loan Type |
|---|---|---|---|
| Open | $1,260,000 | New Conventional | |
| Previous Owner | $710,000 | Commercial | |
| Previous Owner | $250,000 | Commercial | |
| Previous Owner | $287,727 | Stand Alone Second |
Similar Homes in Union Bridge, MD
Source: Bright MLS
MLS Number: MDCR2028660
APN: 02-021676
- 404 Clear Ridge Rd
- 3459 Uniontown Rd
- 3367 Uniontown Rd
- 120 S Clear Ridge Rd
- 285 Stem Rd
- 0 Stem Rd
- 431 Mckinstrys Mill Rd
- 110 N Main St
- 4 N Farquhar St
- 10 Whyte St
- Springdale Rd
- 42 Bucher John Rd
- 341 N Springdale Rd
- 2807 Carlisle Dr
- 120 Water St
- 10 Smith Rd
- 3444 Old Taneytown Rd
- 221 Main St
- 210 High St
- 2823 Graybill Ct






