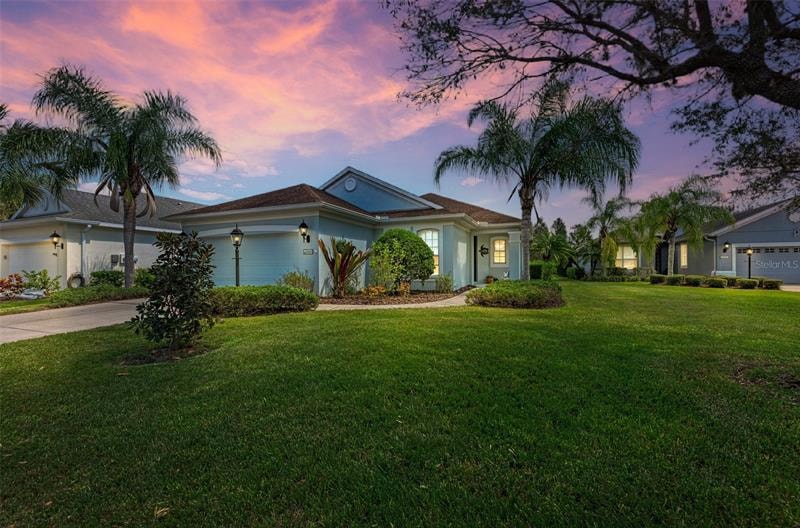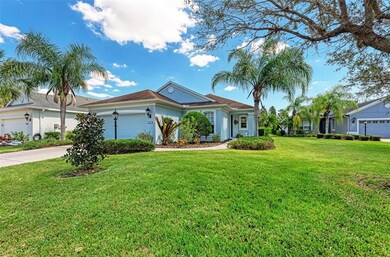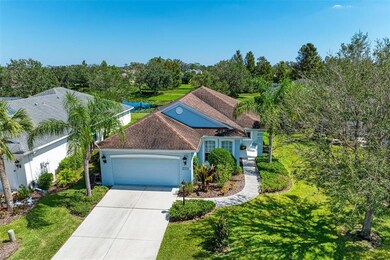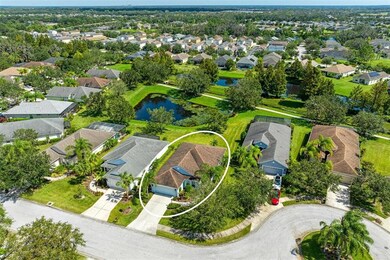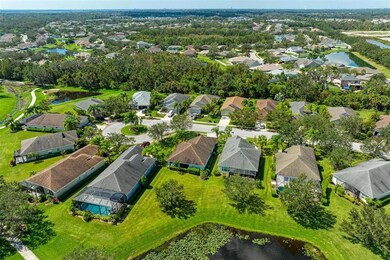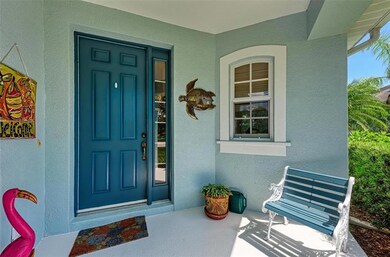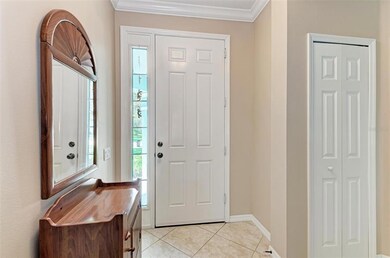
11615 Old Cypress Cove Parrish, FL 34219
Highlights
- Fitness Center
- Fishing
- Pond View
- Annie Lucy Williams Elementary School Rated A-
- Gated Community
- Open Floorplan
About This Home
As of January 2023Are you looking to find the perfect house? There is no need to look any further.... within the beautiful Parrish community of Forest Creek you will find this Immaculate maintenance free home that is 1599 sq ft with 3 bedrooms, 2 baths, and 2 car garage. This home is located on a private cul de sac, has a western exposure and has a lovely water view. The main living area of the home has 8 ft doors making the home appear even larger than it is. The floors have been recently updated with stylish bamboo wood and quality carpeting. This home has a "feel good" and "fun" kitchen with counter height transom windows that allow for abundant natural light. All appliances have been replaced in recent years. The HVAC and water heater were replaced in 2015. Forest Creek has a community clubhouse, pool, fitness center and playground. The large lake with romantic Gazebo gives Forest Creek its reputation for charm and beauty. Conveniently located close to shopping and less than 1 hour to Sarasota, Tampa and St Peterburg FL. This is a very beautiful, well maintained, well loved and cared for home that you will want to call yours!
Home Details
Home Type
- Single Family
Est. Annual Taxes
- $4,802
Year Built
- Built in 2008
Lot Details
- 9,104 Sq Ft Lot
- West Facing Home
- Property is zoned PDR
HOA Fees
- $130 Monthly HOA Fees
Parking
- 2 Car Attached Garage
Home Design
- Slab Foundation
- Shingle Roof
- Stucco
Interior Spaces
- 1,599 Sq Ft Home
- 1-Story Property
- Open Floorplan
- Crown Molding
- Tray Ceiling
- High Ceiling
- Ceiling Fan
- Shutters
- Sliding Doors
- Combination Dining and Living Room
- Pond Views
- Hurricane or Storm Shutters
Kitchen
- Eat-In Kitchen
- Built-In Oven
- Range Hood
- Microwave
- Dishwasher
- Stone Countertops
- Disposal
Flooring
- Bamboo
- Carpet
- Epoxy
- Ceramic Tile
Bedrooms and Bathrooms
- 3 Bedrooms
- Walk-In Closet
- 2 Full Bathrooms
Laundry
- Dryer
- Washer
Schools
- Williams Elementary School
- Buffalo Creek Middle School
- Parrish Community High School
Additional Features
- Reclaimed Water Irrigation System
- Central Heating and Cooling System
Listing and Financial Details
- Down Payment Assistance Available
- Homestead Exemption
- Visit Down Payment Resource Website
- Tax Lot 214
- Assessor Parcel Number 474728109
- $2,920 per year additional tax assessments
Community Details
Overview
- Association fees include common area taxes, community pool, escrow reserves fund, ground maintenance, pool maintenance
- Betsy Davis Association, Phone Number (941) 758-9454
- Forest Creek Community
- Forest Creek Ph I & I A Subdivision
- The community has rules related to deed restrictions, fencing, allowable golf cart usage in the community, vehicle restrictions
- Rental Restrictions
Recreation
- Community Basketball Court
- Community Playground
- Fitness Center
- Community Pool
- Fishing
Additional Features
- Clubhouse
- Gated Community
Ownership History
Purchase Details
Home Financials for this Owner
Home Financials are based on the most recent Mortgage that was taken out on this home.Purchase Details
Home Financials for this Owner
Home Financials are based on the most recent Mortgage that was taken out on this home.Purchase Details
Purchase Details
Home Financials for this Owner
Home Financials are based on the most recent Mortgage that was taken out on this home.Similar Homes in Parrish, FL
Home Values in the Area
Average Home Value in this Area
Purchase History
| Date | Type | Sale Price | Title Company |
|---|---|---|---|
| Warranty Deed | $395,000 | None Listed On Document | |
| Warranty Deed | $226,000 | Barnes Walker Title Inc | |
| Warranty Deed | $145,000 | Barnes Walker Title Inc | |
| Special Warranty Deed | $262,800 | Attorney |
Mortgage History
| Date | Status | Loan Amount | Loan Type |
|---|---|---|---|
| Open | $375,000 | VA | |
| Previous Owner | $159,800 | New Conventional | |
| Previous Owner | $180,800 | New Conventional | |
| Previous Owner | $188,900 | New Conventional | |
| Previous Owner | $184,000 | Purchase Money Mortgage | |
| Previous Owner | $23,000 | Stand Alone Second |
Property History
| Date | Event | Price | Change | Sq Ft Price |
|---|---|---|---|---|
| 01/30/2023 01/30/23 | Sold | $395,000 | -1.2% | $247 / Sq Ft |
| 12/17/2022 12/17/22 | Pending | -- | -- | -- |
| 11/23/2022 11/23/22 | Price Changed | $399,999 | -4.8% | $250 / Sq Ft |
| 10/22/2022 10/22/22 | Price Changed | $420,000 | -5.6% | $263 / Sq Ft |
| 10/09/2022 10/09/22 | For Sale | $445,000 | +206.9% | $278 / Sq Ft |
| 03/20/2012 03/20/12 | Sold | $145,000 | 0.0% | $91 / Sq Ft |
| 11/11/2011 11/11/11 | Pending | -- | -- | -- |
| 10/27/2011 10/27/11 | For Sale | $145,000 | -- | $91 / Sq Ft |
Tax History Compared to Growth
Tax History
| Year | Tax Paid | Tax Assessment Tax Assessment Total Assessment is a certain percentage of the fair market value that is determined by local assessors to be the total taxable value of land and additions on the property. | Land | Improvement |
|---|---|---|---|---|
| 2022 | $5,002 | $168,580 | -- | -- |
| 2021 | $4,802 | $163,670 | $0 | $0 |
| 2020 | $4,915 | $161,410 | $0 | $0 |
| 2019 | $4,875 | $157,781 | $0 | $0 |
| 2018 | $4,586 | $154,839 | $0 | $0 |
| 2017 | $4,421 | $151,654 | $0 | $0 |
| 2016 | $3,738 | $148,535 | $0 | $0 |
| 2015 | $4,583 | $182,056 | $0 | $0 |
| 2014 | $4,583 | $157,524 | $0 | $0 |
| 2013 | $4,228 | $145,856 | $25,200 | $120,656 |
Agents Affiliated with this Home
-
Jan Swift

Seller's Agent in 2023
Jan Swift
EXP REALTY LLC
(941) 417-9335
46 in this area
78 Total Sales
-
Teresa Dunn
T
Buyer's Agent in 2023
Teresa Dunn
LESLIE WELLS REALTY, INC.
(941) 497-6060
5 in this area
20 Total Sales
-
Robin Wentz

Seller's Agent in 2012
Robin Wentz
KW SUNCOAST
(941) 932-1289
6 in this area
61 Total Sales
-
John Wentz

Seller Co-Listing Agent in 2012
John Wentz
KW SUNCOAST
(941) 932-1288
-
Sarah Whisnant

Buyer's Agent in 2012
Sarah Whisnant
MATTHEW GUTHRIE AND ASSOCIATES REALTY LLC
(941) 238-8624
26 in this area
143 Total Sales
Map
Source: Stellar MLS
MLS Number: A4549112
APN: 4747-2810-9
- 4402 Natures Reach Terrace
- 11622 Summit Rock Ct
- 4811 Forest Creek Trail
- 4712 Charles Partin Dr
- 11811 Fennemore Way
- 11790 Fennemore Way
- 4147 Kingsfield Dr
- 11813 Crawford Parrish Ln
- 4556 Summerlake Cir
- 4706 Josselin Place
- 4565 Summerlake Cir
- 11822 Crawford Parrish Ln
- 4042 Kingsfield Dr
- 11813 Colyar Ln
- 11835 Crawford Parrish Ln
- 12827 Lily Quartz Loop
- 9024 Barrier Coast Trail
- 10470 Spring Tide Way
- 11906 Lilac Pearl Ln
- 12712 Tahitian Pearl Cir
