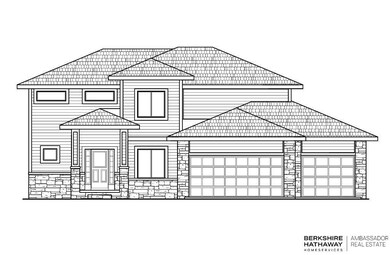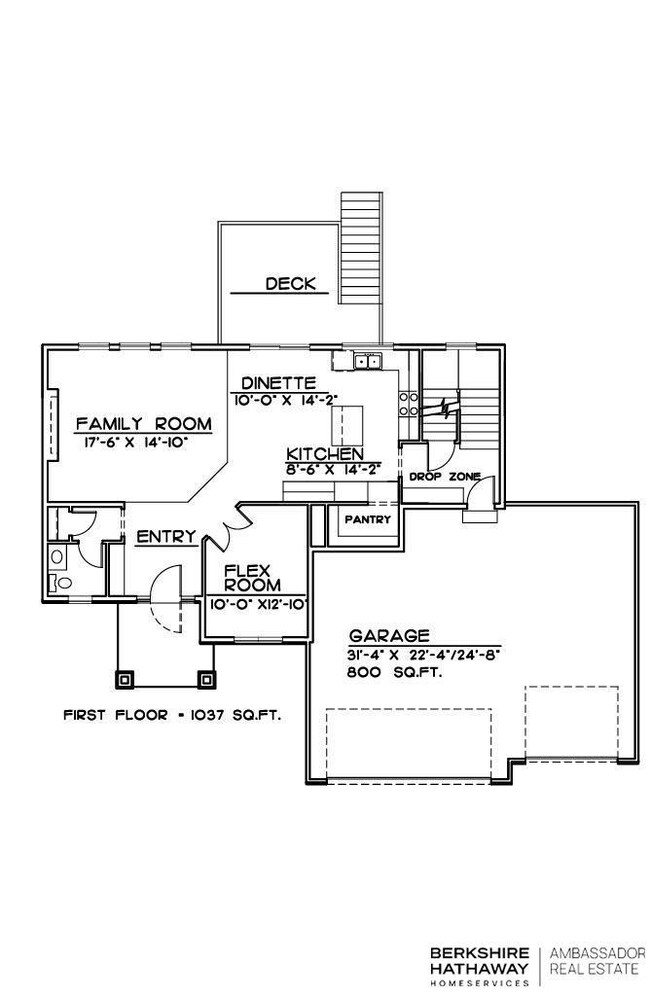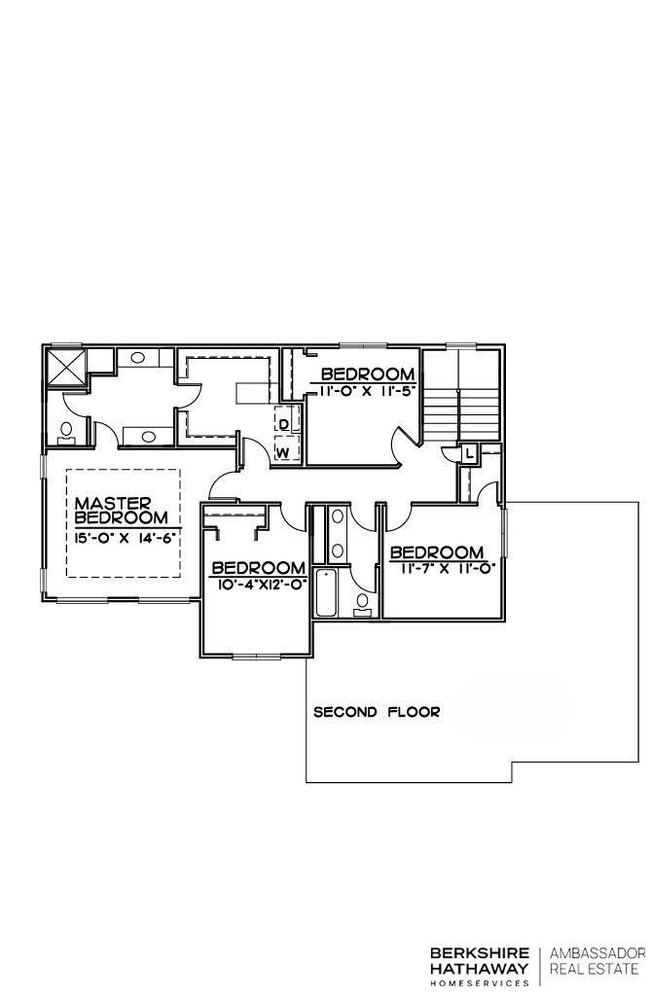
11615 S 115th St Papillion, NE 68046
Estimated payment $3,146/month
Highlights
- Under Construction
- Deck
- Porch
- Prairie Queen Elementary School Rated A
- Traditional Architecture
- 3 Car Attached Garage
About This Home
This Trademark 2-story home will be completed in the spring of 2025. Buyer can still make most selections. This house sits on a huge, west-facing, walkout lot in one of Papillion's most desirable neighborhoods. 4 bedrooms, huge primary suite with second floor laundry. Open concept main floor with fantastic deck. AMA per plans. See model home at 11509 S. 114th Ave in Ashbury Creek. Picture is similar to actual home, but renderings are correct for this home.
Home Details
Home Type
- Single Family
Est. Annual Taxes
- $1,116
Year Built
- Built in 2025 | Under Construction
Lot Details
- 0.41 Acre Lot
- Lot Dimensions are 97.39 x 16.35 x 9.9 x 152.98 x 105.03 x 155.92
- Sprinkler System
HOA Fees
- $17 Monthly HOA Fees
Parking
- 3 Car Attached Garage
- Garage Door Opener
Home Design
- Traditional Architecture
- Composition Roof
- Concrete Perimeter Foundation
- Hardboard
- Stone
Interior Spaces
- 2,185 Sq Ft Home
- 2-Story Property
- Ceiling height of 9 feet or more
- Electric Fireplace
Kitchen
- Oven or Range
- Microwave
- Dishwasher
- Disposal
Flooring
- Wall to Wall Carpet
- Luxury Vinyl Plank Tile
- Luxury Vinyl Tile
Bedrooms and Bathrooms
- 4 Bedrooms
- Dual Sinks
Unfinished Basement
- Walk-Out Basement
- Sump Pump
- Basement Windows
Outdoor Features
- Deck
- Porch
Schools
- Ashbury Elementary School
- Liberty Middle School
- Papillion-La Vista South High School
Utilities
- Humidifier
- Forced Air Heating and Cooling System
- Heating System Uses Gas
- Fiber Optics Available
Community Details
- Association fees include common area maintenance
- Ashbury Creek Association
- Built by Trademark Homes
- Ashbury Creek Subdivision
Listing and Financial Details
- Assessor Parcel Number 011602977
Map
Home Values in the Area
Average Home Value in this Area
Tax History
| Year | Tax Paid | Tax Assessment Tax Assessment Total Assessment is a certain percentage of the fair market value that is determined by local assessors to be the total taxable value of land and additions on the property. | Land | Improvement |
|---|---|---|---|---|
| 2024 | $1,116 | $43,450 | $43,450 | -- |
| 2023 | $1,274 | $44,660 | $44,660 | -- |
| 2022 | $1,274 | $48,510 | $48,510 | $0 |
| 2021 | $1,292 | $48,479 | $48,479 | $0 |
| 2020 | $461 | $17,251 | $17,251 | $0 |
| 2019 | $459 | $17,251 | $17,251 | $0 |
| 2018 | $465 | $17,251 | $17,251 | $0 |
Property History
| Date | Event | Price | Change | Sq Ft Price |
|---|---|---|---|---|
| 01/25/2025 01/25/25 | Pending | -- | -- | -- |
| 09/09/2024 09/09/24 | For Sale | $545,000 | -- | $249 / Sq Ft |
Purchase History
| Date | Type | Sale Price | Title Company |
|---|---|---|---|
| Warranty Deed | $540,000 | Omaha National Title | |
| Warranty Deed | $81,000 | None Listed On Document |
Mortgage History
| Date | Status | Loan Amount | Loan Type |
|---|---|---|---|
| Previous Owner | $540,000 | New Conventional |
Similar Homes in Papillion, NE
Source: Great Plains Regional MLS
MLS Number: 22423064
APN: 011602977
- 11616 S 115th St
- 11602 S 114th Ave
- 11602 S 116th St
- 11514 S 114th Ave
- 11312 Horizon Cir
- Lot 114
- 11509 S 114th Ave
- 11505 S 116th St
- 11515 S 117th St
- 11520 S 117th St
- 11425 S 114th Ave
- 11745 S 113th St
- 11717 S 112th St
- 12508 Horizon Cir
- 11502 Port Royal Dr
- 11466 Port Royal Dr
- 11506 Port Royal Dr
- 11510 Port Royal Dr
- 11514 Port Royal Dr
- 11623 S 111th Ave



