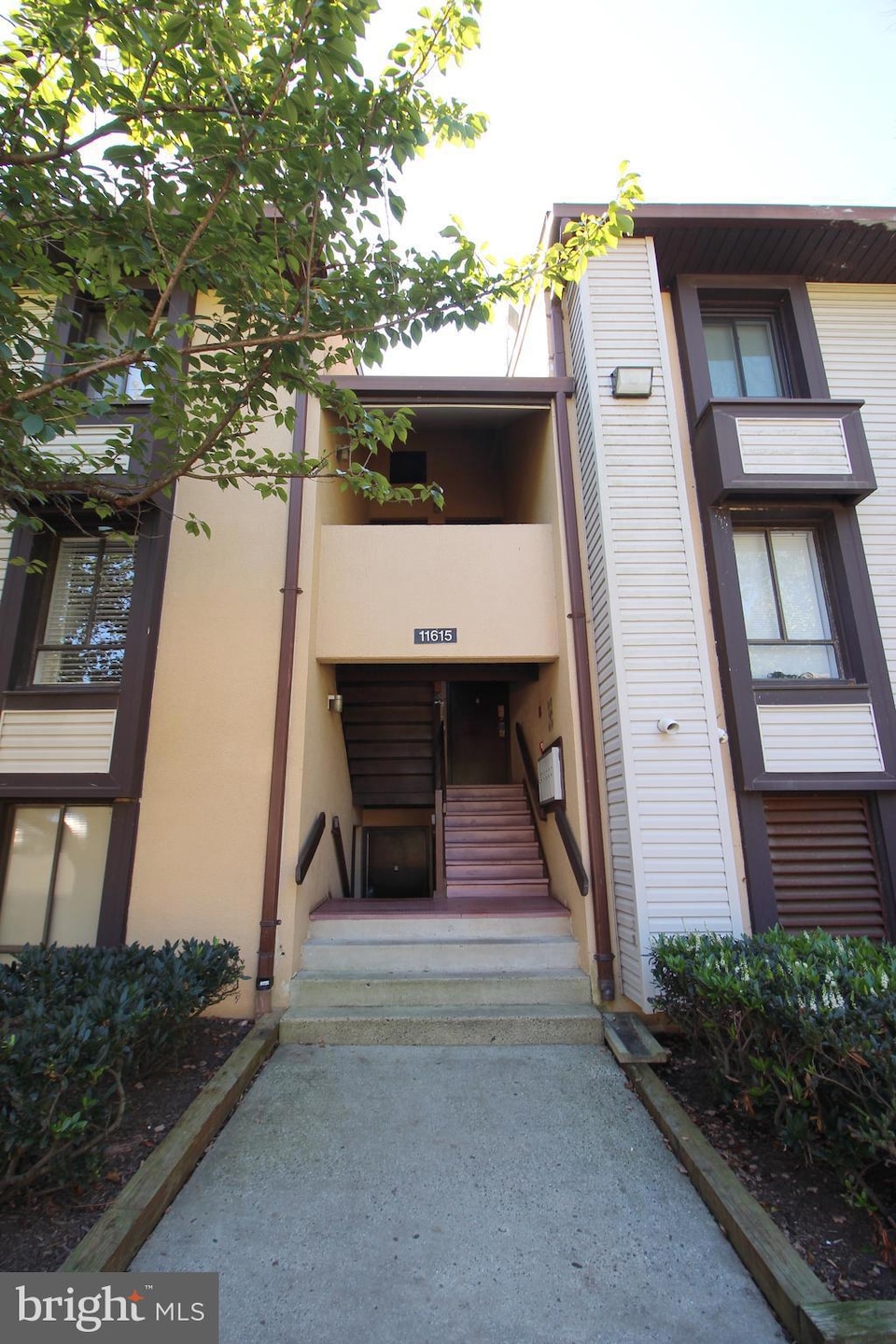11615 Stoneview Square Unit 72/2B Reston, VA 20191
Highlights
- Horses Allowed On Property
- Transitional Architecture
- Community Pool
- Terraset Elementary Rated A-
- Wood Flooring
- 1-minute walk to Park at Shadowood Condominiums
About This Home
All utilities included – water, heat, and electricity! Move in ready 2BR/2BA condo in Reston with modern flooring, private patio, and in-unit washer/dryer. Near Oracle, Microsoft, SAP, Fannie Mae, and Reston Hospital. 10 mins to Reston Town Center, 20 to Tysons, 30 to DC. Available now! Enjoy worry free living in this move-in ready two bedroom, two bath condo where rent includes water, heat, and electricity, a rare benefit in the Reston area. Located in a well maintained garden style community, this home offers 894 square feet of comfortable and updated living space. Step inside to find modern vinyl hardwood flooring throughout, a welcoming foyer that opens to a spacious living room, and a separate dining area with sliding glass doors leading to a private concrete patio. The kitchen features Formica countertops, laminate flooring, and a full suite of white appliances including an electric range, microwave, dishwasher, refrigerator, and disposal. The primary suite includes a walk in closet and private bath with ceramic tile flooring, a shower stall, and a large mirrored vanity. The second bedroom sits next to the hall bath, which also features ceramic tile floors and shower walls. A full size stacked washer and dryer are conveniently located in the hallway. This condo is ideally located within 2 to 5 miles of major employers such as Oracle, Microsoft, SAP, Fannie Mae, and Reston Hospital, making it perfect for young professionals or medical staff on rotation. You will also enjoy being just 10 minutes from Reston Town Center, 20 minutes from Tysons Corner, and 30 minutes from Washington DC, offering easy access to shopping, dining, and entertainment. An assigned parking space is included, and the property is vacant and available immediately. With all utilities included, a convenient location, and access to Reston’s great amenities, this condo offers unbeatable value and comfort. During the application process, any additional fees and disclosures will be provided before application submission to help ensure transparency. Credit reporting is part of your lease and may increase your credit score up to 40 points over 12-24 months if rent is paid on time.
Listing Agent
(703) 436-6964 rentals@peabodyresidential.com Peabody Real Estate LLC Listed on: 10/06/2025
Condo Details
Home Type
- Condominium
Est. Annual Taxes
- $2,763
Year Built
- Built in 1974
Home Design
- Transitional Architecture
- Entry on the 1st floor
- Brick Exterior Construction
- Composition Roof
Interior Spaces
- Property has 1 Level
- Built-In Features
- Entrance Foyer
- Living Room
- Dining Room
Kitchen
- Gas Oven or Range
- Built-In Microwave
- Ice Maker
- Dishwasher
- Disposal
Flooring
- Wood
- Carpet
- Tile or Brick
Bedrooms and Bathrooms
- 2 Main Level Bedrooms
- 2 Full Bathrooms
- Bathtub with Shower
Laundry
- Laundry Room
- Front Loading Dryer
- Front Loading Washer
Home Security
Parking
- Assigned parking located at #284
- Parking Lot
- 1 Assigned Parking Space
Schools
- Terraset Elementary School
- Carson Middle School
- South Lakes High School
Utilities
- Forced Air Heating and Cooling System
- Heat Pump System
- Natural Gas Water Heater
Additional Features
- Property is in very good condition
- Horses Allowed On Property
Listing and Financial Details
- Residential Lease
- Security Deposit $1,995
- $50 Move-In Fee
- Tenant pays for frozen waterpipe damage, gutter cleaning, lawn/tree/shrub care, light bulbs/filters/fuses/alarm care, utilities - some, windows/screens
- Rent includes hoa/condo fee, HVAC maint, taxes
- No Smoking Allowed
- 12-Month Min and 24-Month Max Lease Term
- Available 10/3/25
- $65 Application Fee
- $50 Repair Deductible
- Assessor Parcel Number 0262 07720002B
Community Details
Overview
- Property has a Home Owners Association
- $45 Other Monthly Fees
- Shadowwood Condominium Association
- Low-Rise Condominium
- Shadowood Condo Community
- Shadowood Subdivision
- Property Manager
Recreation
- Community Pool
Pet Policy
- No Pets Allowed
Security
- Fire and Smoke Detector
Map
Source: Bright MLS
MLS Number: VAFX2270106
APN: 0262-07720002B
- 11653 Stoneview Square Unit 11C
- 11604 Stoneview Square Unit 64/21C
- 11563 Ivy Bush Ct
- 11657 Stoneview Square Unit 97/22C
- 11659 Stoneview Square Unit 99/1B
- 2318 Millennium Ln
- 2233 Lovedale Ln Unit I
- 2369 Old Trail Dr
- 11604 Ivystone Ct Unit 6
- 2369 Generation Dr
- 11751 Mossy Creek Ln
- 11709 Karbon Hill Ct Unit 606A
- 2118 Green Watch Way Unit 10/201C
- 11713 Karbon Hill Ct Unit 710A
- 11690 Generation Ct
- 11721 Karbon Hill Ct Unit T2
- 11735 Ledura Ct Unit 201
- 2300 Horseferry Ct
- 11813 Triple Crown Rd
- 2152 Glencourse Ln
- 11647 Stoneview Square Unit 88/2B
- 2255 Castle Rock Square Unit 21C
- 2239 Castle Rock Square Unit 21C
- 11736 Dry River Ct
- 11732 Mossy Creek Ln
- 11857 Coopers Ct
- 2012 Swans Neck Way
- 11837 Shire Ct Unit 22C
- 2009 Swans Neck Way
- 2085 Cobblestone Ln
- 11818 Breton Ct Unit 1A
- 11823 Breton Ct Unit 2B
- 2057 Golf Course Dr
- 11312 Myrtle Ln
- 11901 Winterthur Ln
- 2186 Golf Course Dr
- 11303 Gatesborough Ln
- 11319 Headlands Ct
- 2613 Mountain Laurel Place
- 11721 Newbridge Ct







