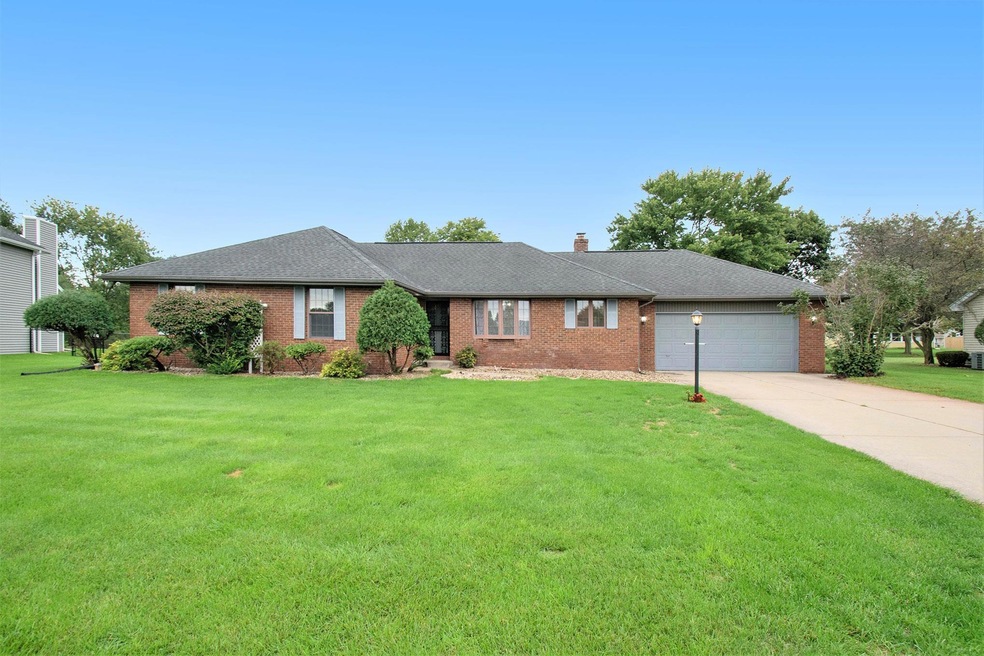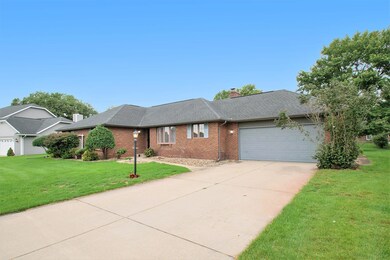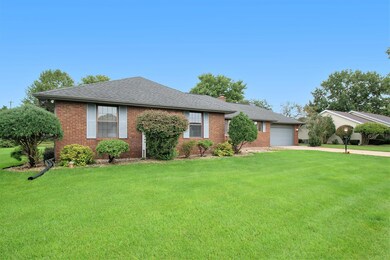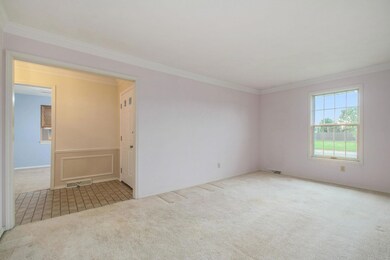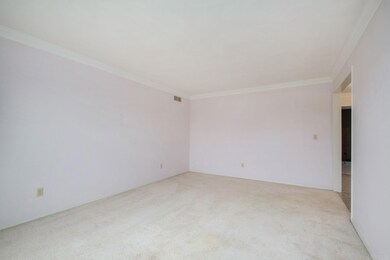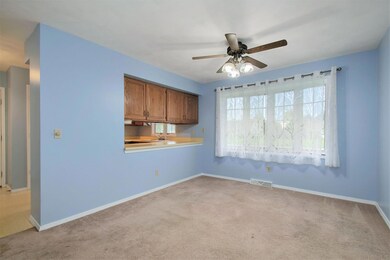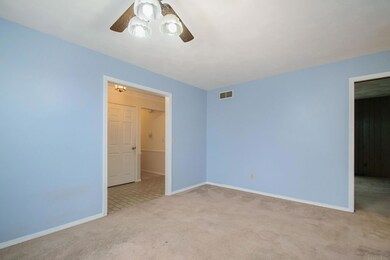
11615 Strohm Dr S Mishawaka, IN 46545
Estimated Value: $302,710 - $321,000
Highlights
- Primary Bedroom Suite
- Ranch Style House
- Patio
- Bittersweet Elementary School Rated A
- 2 Car Attached Garage
- Entrance Foyer
About This Home
As of October 2022Classic brick ranch with 3 bedrooms 2 baths in PHM School district. This well-maintained house has a formal living room, large dining room with bay window and a pass through into the kitchen that lends to a semi-open concept. The family room has a traditional style brick fireplace with built in bookcases and storage. Off the back hallway on the main level is the laundry room with washer & dryer included. Main bedroom has attached en-suite bathroom and double closets. The other two bedrooms are nicely sized and close to the hallway full bathroom. The lower level has two finished rooms great for an office or entertainment space. Large yard with mature landscaping. All newer major mechanical and with a little love you could make this house your own. Furnace and A/C 2019, Roof 2011, Well 2015, Water Heater 2019, Refrigerator 2021, Range 2019, Washer 2022, Irrigation winterized.
Last Agent to Sell the Property
Howard Hanna SB Real Estate Listed on: 09/29/2022
Home Details
Home Type
- Single Family
Est. Annual Taxes
- $1,531
Year Built
- Built in 1986
Lot Details
- 0.37 Acre Lot
- Lot Dimensions are 104x153
- Irregular Lot
- Sloped Lot
- Irrigation
Parking
- 2 Car Attached Garage
- Garage Door Opener
- Driveway
Home Design
- Ranch Style House
- Brick Exterior Construction
- Poured Concrete
- Shingle Roof
- Asphalt Roof
- Vinyl Construction Material
Interior Spaces
- Ceiling Fan
- Wood Burning Fireplace
- Entrance Foyer
- Partially Finished Basement
- Basement Fills Entire Space Under The House
- Gas Oven or Range
Flooring
- Carpet
- Laminate
Bedrooms and Bathrooms
- 3 Bedrooms
- Primary Bedroom Suite
- 2 Full Bathrooms
Laundry
- Laundry on main level
- Washer and Gas Dryer Hookup
Schools
- Bittersweet Elementary School
- Schmucker Middle School
- Penn High School
Utilities
- Forced Air Heating and Cooling System
- Heating System Uses Gas
- Private Company Owned Well
- Well
- Septic System
Additional Features
- Patio
- Suburban Location
Community Details
- East Jefferson Estates Subdivision
Listing and Financial Details
- Assessor Parcel Number 71-10-08-127-018.000-031
Ownership History
Purchase Details
Home Financials for this Owner
Home Financials are based on the most recent Mortgage that was taken out on this home.Purchase Details
Purchase Details
Similar Homes in Mishawaka, IN
Home Values in the Area
Average Home Value in this Area
Purchase History
| Date | Buyer | Sale Price | Title Company |
|---|---|---|---|
| Cole Sarah | -- | Metropolitan Title | |
| Boggs Robyn | -- | Marnocha Margaret M | |
| Peterson Robert O | -- | None Available |
Property History
| Date | Event | Price | Change | Sq Ft Price |
|---|---|---|---|---|
| 10/26/2022 10/26/22 | Sold | $255,000 | -3.8% | $103 / Sq Ft |
| 10/03/2022 10/03/22 | Pending | -- | -- | -- |
| 09/29/2022 09/29/22 | For Sale | $265,000 | -- | $108 / Sq Ft |
Tax History Compared to Growth
Tax History
| Year | Tax Paid | Tax Assessment Tax Assessment Total Assessment is a certain percentage of the fair market value that is determined by local assessors to be the total taxable value of land and additions on the property. | Land | Improvement |
|---|---|---|---|---|
| 2024 | $1,993 | $246,200 | $52,900 | $193,300 |
| 2023 | $2,120 | $243,600 | $52,900 | $190,700 |
| 2022 | $2,120 | $233,700 | $52,900 | $180,800 |
| 2021 | $3,882 | $195,800 | $28,900 | $166,900 |
| 2020 | $1,532 | $193,000 | $28,500 | $164,500 |
| 2019 | $1,388 | $177,300 | $26,200 | $151,100 |
| 2018 | $1,189 | $165,400 | $24,100 | $141,300 |
| 2017 | $1,178 | $160,800 | $24,100 | $136,700 |
| 2016 | $1,046 | $148,600 | $21,000 | $127,600 |
| 2014 | $1,027 | $146,400 | $21,000 | $125,400 |
Agents Affiliated with this Home
-
Courtney Vanslager

Seller's Agent in 2022
Courtney Vanslager
Howard Hanna SB Real Estate
(574) 315-3247
152 Total Sales
-
Rocky Verteramo

Buyer's Agent in 2022
Rocky Verteramo
Keller Williams Realty Group
(574) 210-7470
240 Total Sales
Map
Source: Indiana Regional MLS
MLS Number: 202240585
APN: 71-10-08-127-018.000-031
- 56144 Buckeye Rd
- 56226 Tanglewood Ln
- 55780 Raintree Dr
- 11999 Wagner Dr
- VL Jefferson Rd
- 55843 Rooster Ln
- 1620 Sky Valley Ct
- 56265 Harman Dr
- 55705 Sichuan Dr
- 515 Cloudmont Dr
- 55887 Wild Game Dr
- 56687 Lake St
- 55779 Wild Game Dr
- 512 Shepherds Cove Dr
- 10121 Mckinley Hwy
- 500 Sky Valley Ct
- 501 Shepherds Cove Dr
- 416 Champery Dr
- 1622 Cobble Hills Dr
- 1405 Angelfield Trail
- 11615 Strohm Dr S
- 11607 Strohm Dr S
- 11631 Strohm Dr S
- 11620 Rawstorne Ln
- 11632 Rawstorne Ln
- 11600 Rawstorne Ln
- 56120 Sturbridge Cir
- 11585 Strohm Dr S
- 11610 Strohm Dr S
- 11647 Strohm Dr S
- 56080 Smytheham Ln
- 56060 Smytheham Ln
- 11580 Rawstorne Ln
- 56119 Hollingshead Dr
- 56040 Smytheham Ln
- 11650 Strohm Dr S
- 11635 Rawstorne Ln
- 11553 Strohm Dr S
- 56140 Sturbridge Cir
- 56020 Smytheham Ln
