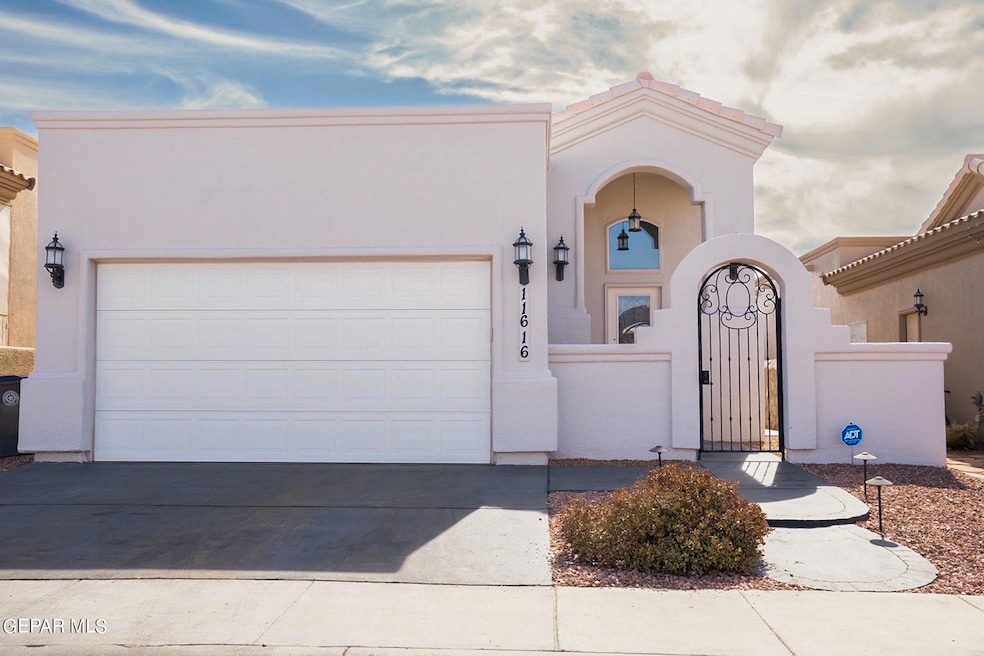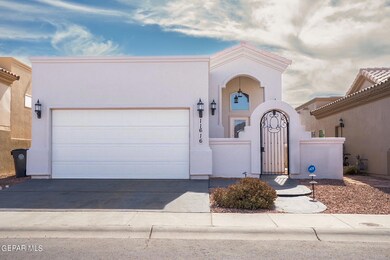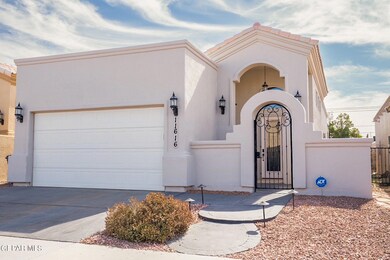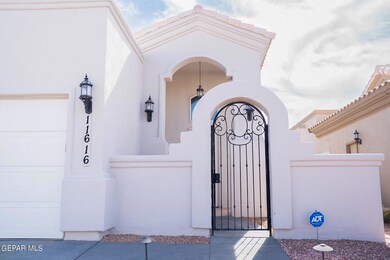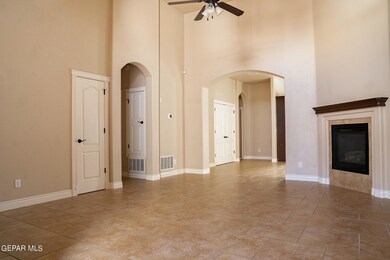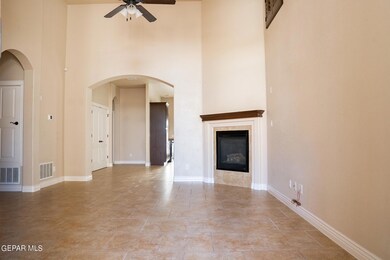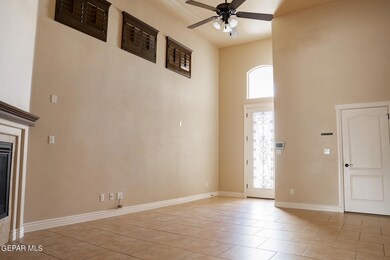
11616 Great Abaco Ct El Paso, TX 79936
Montana West NeighborhoodHighlights
- In Ground Pool
- Clubhouse
- Jetted Tub in Primary Bathroom
- Gated Community
- Cathedral Ceiling
- 1 Fireplace
About This Home
As of March 2025Nestled in a prestigious gated community, this home offers a Mediterranean feel with luxury and privacy. A grand entrance features beautifully wrought iron gates leading to a charming front patio. Inside, the formal living room impresses with soaring ceilings and a cozy gas fireplace, creating an inviting atmosphere. The home boasts elegant tile flooring throughout, except in the spacious bedrooms. The open breakfast area seamlessly connects to a cozy kitchen, which showcases staggered raise panel cabinets with crown molding, and a pantry. All stainless steel appliances are included. The master suite is a true retreat, featuring a generous walk-in closet, a luxurious jetted tub, double vanities, upgraded toilets, and a rainfall shower.The double-car garage includes ample shelving and epoxy floors for easy maintenance. A valuable water softener ensures minimal hard water stains. Enjoy community amenities such as a swimming pool, tennis courts, and a community center, making this home a perfect oasis.
Last Agent to Sell the Property
Keller Williams Realty License #0496336 Listed on: 09/17/2024

Property Details
Home Type
- Condominium
Est. Annual Taxes
- $6,909
Year Built
- Built in 2010
HOA Fees
- $100 Monthly HOA Fees
Home Design
- Flat Roof Shape
- Tile Roof
- Stucco Exterior
Interior Spaces
- 1,435 Sq Ft Home
- 1-Story Property
- Cathedral Ceiling
- Ceiling Fan
- Recessed Lighting
- 1 Fireplace
- Double Pane Windows
- Blinds
- Living Room
- Alarm System
Kitchen
- Breakfast Area or Nook
- Range Hood
- Microwave
- Dishwasher
- Granite Countertops
- Raised Panel Cabinets
- Disposal
Flooring
- Carpet
- Tile
Bedrooms and Bathrooms
- 3 Bedrooms
- Walk-In Closet
- Cultured Marble Bathroom Countertops
- Dual Vanity Sinks in Primary Bathroom
- Jetted Tub in Primary Bathroom
- Hydromassage or Jetted Bathtub
Laundry
- Laundry closet
- Washer and Electric Dryer Hookup
Parking
- Attached Garage
- Parking Storage or Cabinetry
- Garage Door Opener
Pool
- In Ground Pool
- Gunite Pool
- Outdoor Pool
Outdoor Features
- Covered patio or porch
- Shed
Schools
- Bill Sybert Elementry Elementary School
- Bill Sybert Middle School
- Montwood High School
Utilities
- Refrigerated Cooling System
- Central Heating and Cooling System
- Heating System Uses Natural Gas
- Gas Water Heater
- Water Softener is Owned
- High Speed Internet
Additional Features
- Back Yard Fenced
- Ground Level Unit
Listing and Financial Details
- Homestead Exemption
- Assessor Parcel Number L22599901400700
Community Details
Overview
- Association fees include common area, gates
- Dana Properties Association, Phone Number (915) 581-0900
- Built by Bella
- Las Palmas Condo Subdivision
Recreation
- Tennis Courts
- Community Pool
Additional Features
- Clubhouse
- Gated Community
Ownership History
Purchase Details
Home Financials for this Owner
Home Financials are based on the most recent Mortgage that was taken out on this home.Purchase Details
Home Financials for this Owner
Home Financials are based on the most recent Mortgage that was taken out on this home.Purchase Details
Home Financials for this Owner
Home Financials are based on the most recent Mortgage that was taken out on this home.Similar Homes in El Paso, TX
Home Values in the Area
Average Home Value in this Area
Purchase History
| Date | Type | Sale Price | Title Company |
|---|---|---|---|
| Deed | -- | None Listed On Document | |
| Vendors Lien | -- | None Available | |
| Vendors Lien | -- | None Available |
Mortgage History
| Date | Status | Loan Amount | Loan Type |
|---|---|---|---|
| Open | $228,681 | FHA | |
| Closed | $228,681 | New Conventional | |
| Previous Owner | $139,680 | New Conventional | |
| Previous Owner | $139,680 | New Conventional | |
| Previous Owner | $155,250 | VA |
Property History
| Date | Event | Price | Change | Sq Ft Price |
|---|---|---|---|---|
| 03/10/2025 03/10/25 | Sold | -- | -- | -- |
| 02/12/2025 02/12/25 | Price Changed | $235,000 | +4.4% | $164 / Sq Ft |
| 02/11/2025 02/11/25 | Pending | -- | -- | -- |
| 01/07/2025 01/07/25 | Price Changed | $225,000 | -2.9% | $157 / Sq Ft |
| 11/21/2024 11/21/24 | Price Changed | $231,781 | -3.0% | $162 / Sq Ft |
| 10/22/2024 10/22/24 | Price Changed | $238,950 | -2.0% | $167 / Sq Ft |
| 09/17/2024 09/17/24 | For Sale | $243,950 | +66.0% | $170 / Sq Ft |
| 05/02/2019 05/02/19 | Sold | -- | -- | -- |
| 03/12/2019 03/12/19 | Pending | -- | -- | -- |
| 03/12/2019 03/12/19 | For Sale | $147,000 | 0.0% | $103 / Sq Ft |
| 01/16/2019 01/16/19 | Pending | -- | -- | -- |
| 12/29/2018 12/29/18 | For Sale | $147,000 | 0.0% | $103 / Sq Ft |
| 01/09/2016 01/09/16 | Rented | $1,200 | -7.7% | -- |
| 01/09/2016 01/09/16 | Under Contract | -- | -- | -- |
| 11/18/2015 11/18/15 | For Rent | $1,300 | 0.0% | -- |
| 09/08/2014 09/08/14 | Rented | $1,300 | 0.0% | -- |
| 09/08/2014 09/08/14 | Under Contract | -- | -- | -- |
| 09/03/2014 09/03/14 | For Rent | $1,300 | -- | -- |
Tax History Compared to Growth
Tax History
| Year | Tax Paid | Tax Assessment Tax Assessment Total Assessment is a certain percentage of the fair market value that is determined by local assessors to be the total taxable value of land and additions on the property. | Land | Improvement |
|---|---|---|---|---|
| 2023 | $3,990 | $180,436 | $0 | $0 |
| 2022 | $4,751 | $164,033 | $34,047 | $129,986 |
| 2021 | $5,163 | $164,033 | $34,047 | $129,986 |
| 2020 | $5,051 | $159,128 | $26,190 | $132,938 |
| 2018 | $4,654 | $159,128 | $26,190 | $132,938 |
| 2017 | $4,570 | $159,977 | $26,190 | $133,787 |
| 2016 | $4,570 | $159,977 | $26,190 | $133,787 |
| 2015 | $4,192 | $159,977 | $26,190 | $133,787 |
| 2014 | $4,192 | $159,977 | $26,190 | $133,787 |
Agents Affiliated with this Home
-
Geraldine Kriegbaum

Seller's Agent in 2025
Geraldine Kriegbaum
Keller Williams Realty
(915) 588-3802
2 in this area
200 Total Sales
-
James Benoit

Buyer's Agent in 2025
James Benoit
BorderView Realty
(915) 229-6544
2 in this area
42 Total Sales
-
L
Seller's Agent in 2019
Lisa Wise
ClearView Realty
-
Jo Ann Aguayo

Seller Co-Listing Agent in 2019
Jo Ann Aguayo
ClearView Realty
(915) 873-9987
6 in this area
19 Total Sales
-
Fernando Valenzuela

Buyer's Agent in 2019
Fernando Valenzuela
1st Choice Realty
(915) 493-9793
285 Total Sales
Map
Source: Greater El Paso Association of REALTORS®
MLS Number: 908860
APN: L225-999-0140-0700
- 11613 Sandy Plateau Cir
- 3609 Yellow Rose St
- 3624 Grand Bahamas Dr
- 3769 Coco Palm
- 11609 Saint Thomas Way
- 11813 Deer Grass Cir
- 3480 Broken Bow St
- 3320 Harkis Rd
- 3435 Chickasaw Dr
- 11724 Snow Cloud Ct
- 11651 Great Spirit Cir
- 11380 Blue Moon Dr
- 11524 Edward James Ave
- 3349 Broken Bow St
- 11816 Oxcart Run St
- 3444 Rising Sun St
- 11713 Queens Garden Cir
- 3280 Fawn Passage Place
- 3153 Crazy Horse Dr
- 12008 Braveheart Ave
