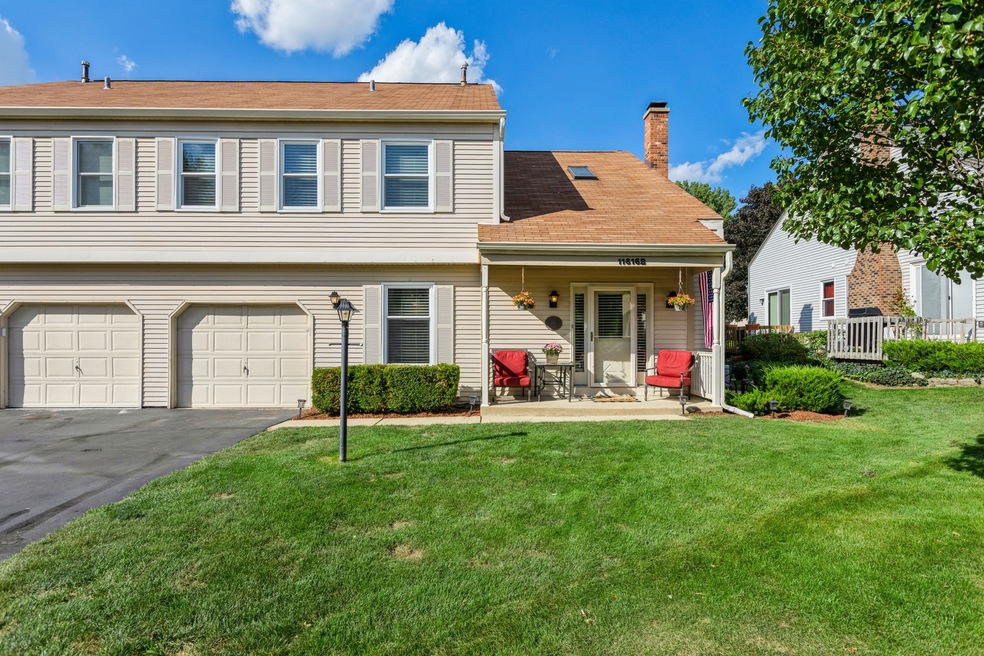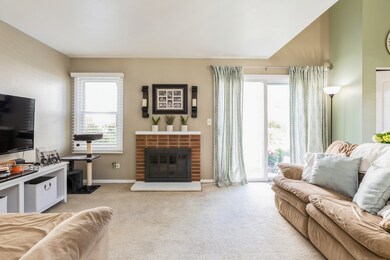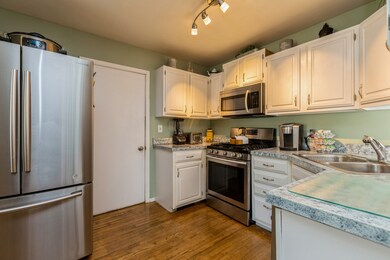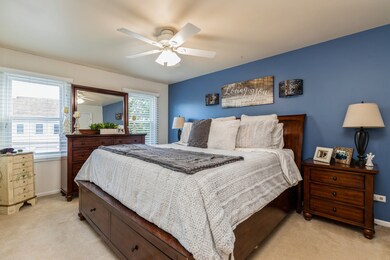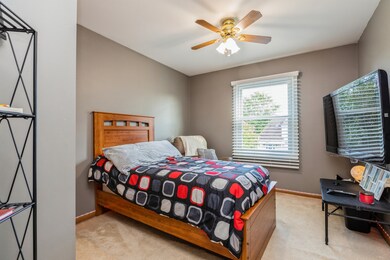
11616 Pine Way Unit B Huntley, IL 60142
Estimated Value: $223,000 - $244,000
Highlights
- Recreation Room
- Wood Flooring
- Skylights
- Mackeben Elementary School Rated A-
- Stainless Steel Appliances
- Porch
About This Home
As of October 2021Lots of space in this 2 story townhome with a finished basement! Main level features a spacious living room with a a fireplace and sliders leading to patio. Kitchen has updated stainless steel Samsung appliances, hardwood floors, built in pantry and room for a table/extra storage furniture. Upstairs is master bedroom with walk in closet. 2 additional bedrooms (3rd bedroom is currently being used as a loft and has a skylight), full bathroom and extra walk-in storage/linen closet are also on the second level. Finished basement offers 2 additional living spaces, large cedar lined closet and a laundry/utility room. Newer Feldco windows throughout and a 1 car garage.
Last Agent to Sell the Property
Berkshire Hathaway HomeServices Starck Real Estate Listed on: 09/10/2021

Townhouse Details
Home Type
- Townhome
Est. Annual Taxes
- $3,295
Year Built
- Built in 1987
Lot Details
- 7
HOA Fees
- $187 Monthly HOA Fees
Parking
- 1 Car Attached Garage
- Driveway
- Parking Included in Price
Home Design
- Asphalt Roof
- Concrete Perimeter Foundation
Interior Spaces
- 1,150 Sq Ft Home
- 2-Story Property
- Skylights
- Gas Log Fireplace
- Family Room
- Living Room with Fireplace
- Combination Kitchen and Dining Room
- Recreation Room
- Loft
- Storage
- Wood Flooring
- Finished Basement
- Basement Fills Entire Space Under The House
Kitchen
- Range
- Microwave
- Dishwasher
- Stainless Steel Appliances
- Disposal
Bedrooms and Bathrooms
- 2 Bedrooms
- 2 Potential Bedrooms
- Walk-In Closet
Laundry
- Laundry Room
- Dryer
- Washer
Outdoor Features
- Patio
- Porch
Schools
- Mackeben Elementary School
- Heineman Middle School
- Huntley High School
Utilities
- Central Air
- Heating System Uses Natural Gas
Listing and Financial Details
- Homeowner Tax Exemptions
Community Details
Overview
- Association fees include insurance, exterior maintenance, lawn care, snow removal
- 4 Units
- Carol Association, Phone Number (847) 490-3833
- Woodcreek Subdivision
- Property managed by Associa
Pet Policy
- Dogs and Cats Allowed
Ownership History
Purchase Details
Purchase Details
Home Financials for this Owner
Home Financials are based on the most recent Mortgage that was taken out on this home.Purchase Details
Home Financials for this Owner
Home Financials are based on the most recent Mortgage that was taken out on this home.Purchase Details
Home Financials for this Owner
Home Financials are based on the most recent Mortgage that was taken out on this home.Purchase Details
Similar Homes in Huntley, IL
Home Values in the Area
Average Home Value in this Area
Purchase History
| Date | Buyer | Sale Price | Title Company |
|---|---|---|---|
| New Hope Declaration Of Trust | -- | Fidelity National Title | |
| Auguste Jason | $180,000 | Attorney | |
| Parker Katie | $140,000 | Multiple | |
| Reining Meghan M | $150,500 | St | |
| Godber Janice W | $95,000 | -- |
Mortgage History
| Date | Status | Borrower | Loan Amount |
|---|---|---|---|
| Previous Owner | Auguste Jason | $186,376 | |
| Previous Owner | Lind Katie | $16,933 | |
| Previous Owner | Parker Katie | $133,536 | |
| Previous Owner | Reining Meghan M | $135,300 | |
| Previous Owner | Godber Janice W | $15,103 |
Property History
| Date | Event | Price | Change | Sq Ft Price |
|---|---|---|---|---|
| 10/22/2021 10/22/21 | Sold | $179,900 | 0.0% | $156 / Sq Ft |
| 09/12/2021 09/12/21 | Pending | -- | -- | -- |
| 09/10/2021 09/10/21 | For Sale | $179,900 | -- | $156 / Sq Ft |
Tax History Compared to Growth
Tax History
| Year | Tax Paid | Tax Assessment Tax Assessment Total Assessment is a certain percentage of the fair market value that is determined by local assessors to be the total taxable value of land and additions on the property. | Land | Improvement |
|---|---|---|---|---|
| 2023 | $4,207 | $54,350 | $5,021 | $49,329 |
| 2022 | $3,960 | $49,490 | $4,572 | $44,918 |
| 2021 | $3,359 | $46,610 | $4,306 | $42,304 |
| 2020 | $3,295 | $45,367 | $4,191 | $41,176 |
| 2019 | $3,210 | $44,209 | $4,084 | $40,125 |
| 2018 | $2,570 | $36,190 | $4,596 | $31,594 |
| 2017 | $2,498 | $34,106 | $4,331 | $29,775 |
| 2016 | $2,502 | $32,427 | $4,118 | $28,309 |
| 2013 | -- | $28,023 | $5,413 | $22,610 |
Agents Affiliated with this Home
-
Jacqueline Gray

Seller's Agent in 2021
Jacqueline Gray
Berkshire Hathaway HomeServices Starck Real Estate
(630) 709-1910
2 in this area
36 Total Sales
-
Jill Insco

Buyer's Agent in 2021
Jill Insco
HomeSmart Connect, LLC.
(847) 659-5000
6 in this area
131 Total Sales
Map
Source: Midwest Real Estate Data (MRED)
MLS Number: 11214939
APN: 18-33-331-038
- 11291 Donald Dr
- 11108 S Myrtle St
- 12185 Barcroft Cir
- 12111 Chandra Cir
- 12105 Chandra Cir
- 12117 Kelsey Dr
- 12297 Tinsley St
- 12115 Chandra Cir
- 12311 Tinsley St
- 12301 Tinsley St
- 12115 Kelsey Dr
- 12291 Tinsley St
- 12126 Kelsey Dr
- 12124 Kelsey Dr
- 12505 Carver Ln
- 11369 Timer Dr Unit 11369
- 11375 Timer Dr Unit 11375
- 0 Princeton Dr
- 11003 Bonnie Brae Rd
- 10764 Saxony St
- 11616 Pine Way
- 11616 Pine Way Unit A
- 11616 Pine Way Unit B
- 11617 Davey Dr
- 11617 Davey Dr Unit A
- 11617 Davey Dr Unit B
- 11611 Davey #B Dr Unit 30
- 11611 Davey #B Dr
- 11612 Pine Way
- 11612 Pine Way Unit A
- 11611 Davey Dr
- 11611 Davey Dr Unit A
- 11612 Pine Way Unit B
- 11611 Davey Dr Unit B
- 11611 Davey Dr Unit 30
- 11611 Davey Dr Unit B
- 11612 Pine Way Unit 30
- 11701 Davey Dr Unit A
- 11701 Davey Dr
- 11702 Pine Way
