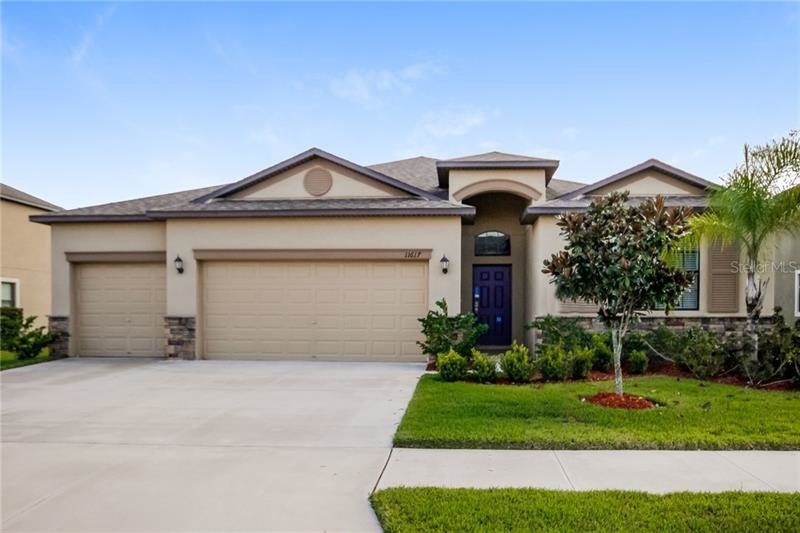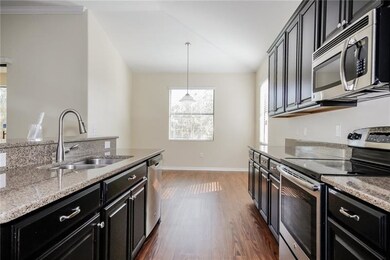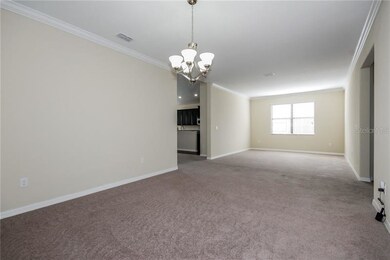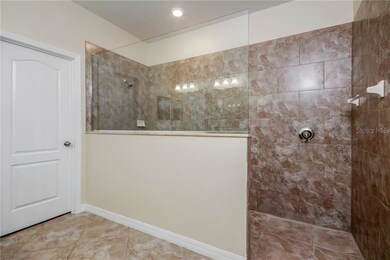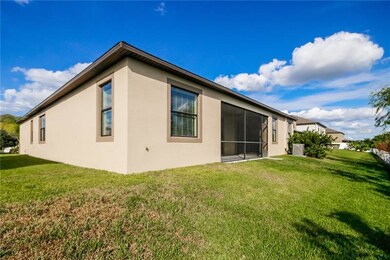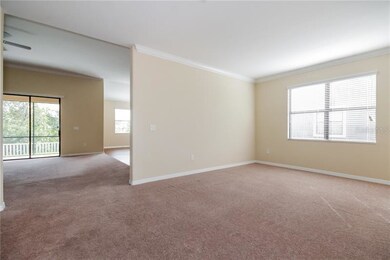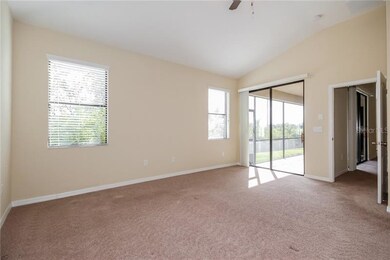
11617 Brighton Knoll Loop Riverview, FL 33579
Highlights
- Open Floorplan
- 3 Car Attached Garage
- Walk-In Closet
- Main Floor Primary Bedroom
- Eat-In Kitchen
- Security System Owned
About This Home
As of February 2020Built in 2015, this Riverview one-story offers stainless steel appliances, marble kitchen countertops, a kitchen island breakfast bar, a walk-in closet in the master suite, and a two-car garage. Updates include new flooring in select rooms and fresh interior paint.
Last Agent to Sell the Property
MAINSTAY BROKERAGE LLC License #3413175 Listed on: 10/17/2019
Home Details
Home Type
- Single Family
Year Built
- Built in 2015
Lot Details
- 8,457 Sq Ft Lot
- North Facing Home
- Property is zoned PD
HOA Fees
- $11 Monthly HOA Fees
Parking
- 3 Car Attached Garage
Home Design
- Slab Foundation
- Shingle Roof
- Stucco
Interior Spaces
- 2,581 Sq Ft Home
- Open Floorplan
- Security System Owned
Kitchen
- Eat-In Kitchen
- Microwave
- Dishwasher
Flooring
- Carpet
- Ceramic Tile
Bedrooms and Bathrooms
- 4 Bedrooms
- Primary Bedroom on Main
- Split Bedroom Floorplan
- Walk-In Closet
- 3 Full Bathrooms
Utilities
- Central Air
- Heating Available
Community Details
- South Fork Preserve Community Association, Inc. Association, Phone Number (813) 360-0509
- South Fork Tr N Subdivision
- Rental Restrictions
Listing and Financial Details
- Down Payment Assistance Available
- Visit Down Payment Resource Website
- Tax Lot 74
- Assessor Parcel Number U-16-31-20-9Y5-000000-00074.0
Ownership History
Purchase Details
Home Financials for this Owner
Home Financials are based on the most recent Mortgage that was taken out on this home.Purchase Details
Purchase Details
Home Financials for this Owner
Home Financials are based on the most recent Mortgage that was taken out on this home.Similar Homes in Riverview, FL
Home Values in the Area
Average Home Value in this Area
Purchase History
| Date | Type | Sale Price | Title Company |
|---|---|---|---|
| Warranty Deed | $267,700 | Pineywoods Title Llc | |
| Warranty Deed | $296,400 | Opendoor Title Llc | |
| Special Warranty Deed | $258,100 | North American Title Company |
Mortgage History
| Date | Status | Loan Amount | Loan Type |
|---|---|---|---|
| Open | $64,802 | FHA | |
| Open | $262,850 | FHA | |
| Previous Owner | $266,606 | VA |
Property History
| Date | Event | Price | Change | Sq Ft Price |
|---|---|---|---|---|
| 05/08/2025 05/08/25 | For Sale | $468,590 | +75.0% | $182 / Sq Ft |
| 02/07/2020 02/07/20 | Sold | $267,700 | +1.0% | $104 / Sq Ft |
| 01/07/2020 01/07/20 | Pending | -- | -- | -- |
| 12/12/2019 12/12/19 | Price Changed | $265,000 | -1.9% | $103 / Sq Ft |
| 11/28/2019 11/28/19 | Price Changed | $270,000 | -1.8% | $105 / Sq Ft |
| 11/14/2019 11/14/19 | Price Changed | $275,000 | -1.1% | $107 / Sq Ft |
| 10/31/2019 10/31/19 | Price Changed | $278,000 | -0.7% | $108 / Sq Ft |
| 10/17/2019 10/17/19 | For Sale | $280,000 | -- | $108 / Sq Ft |
Tax History Compared to Growth
Tax History
| Year | Tax Paid | Tax Assessment Tax Assessment Total Assessment is a certain percentage of the fair market value that is determined by local assessors to be the total taxable value of land and additions on the property. | Land | Improvement |
|---|---|---|---|---|
| 2024 | $8,318 | $290,122 | -- | -- |
| 2023 | $8,043 | $281,672 | $0 | $0 |
| 2022 | $7,595 | $273,468 | $0 | $0 |
| 2021 | $7,386 | $265,503 | $57,794 | $207,709 |
| 2020 | $7,311 | $228,882 | $54,183 | $174,699 |
| 2019 | $7,369 | $238,513 | $50,572 | $187,941 |
| 2018 | $7,401 | $242,814 | $0 | $0 |
| 2017 | $6,892 | $217,549 | $0 | $0 |
| 2016 | $6,953 | $217,449 | $0 | $0 |
| 2015 | -- | $217,663 | $0 | $0 |
Agents Affiliated with this Home
-
D
Seller's Agent in 2025
Detra Smith-O'Bryant
LPT REALTY, LLC
(813) 629-4346
2 in this area
22 Total Sales
-
A
Seller's Agent in 2020
ALLISON JOHNSTON
MAINSTAY BROKERAGE LLC
(404) 982-4592
191 in this area
9,592 Total Sales
-

Buyer's Agent in 2020
Ainsley Daux PA
FLORIDA REALTY
(813) 546-1954
6 in this area
73 Total Sales
Map
Source: Stellar MLS
MLS Number: O5819146
APN: U-16-31-20-9Y5-000000-00074.0
- 11544 Brighton Knoll Loop
- 13913 Felix Will Rd
- 11327 Brighton Knoll Loop
- 11530 Brighton Knoll Loop
- 11514 Brighton Knoll Loop
- 11684 Brighton Knoll Loop
- 11688 Brighton Knoll Loop
- 13653 Artesa Bell Dr
- 13918 Galway Sand Rd
- 11703 Brighton Knoll Loop
- 13904 Collier Rock Place
- 11423 Brighton Knoll Loop
- 13515 Fladgate Mark Dr
- 11707 Sunburst Marble Rd
- 13608 Artesa Bell Dr
- 11612 Sunburst Marble Rd
- 13235 Graham Yarden Dr
- 13728 Artesa Bell Dr
- 13871 Carlow Park Dr
- 11432 Leland Groves Dr
