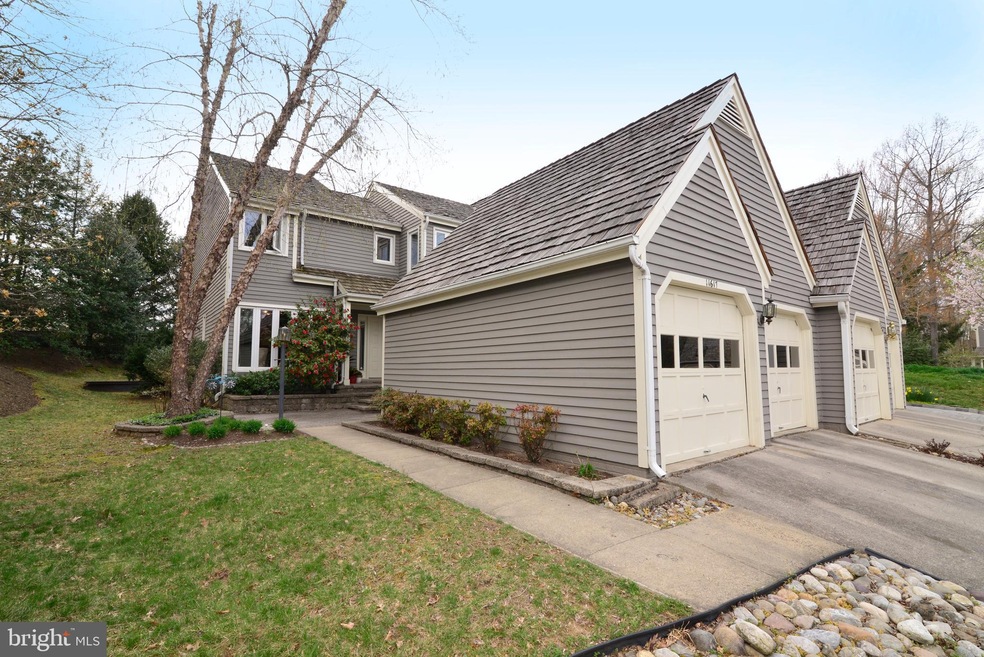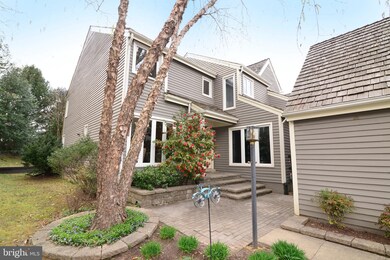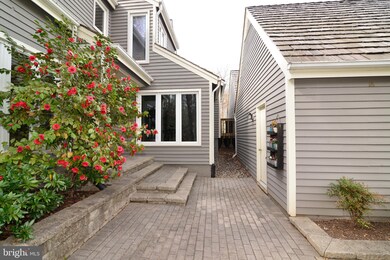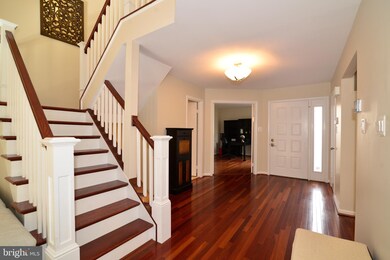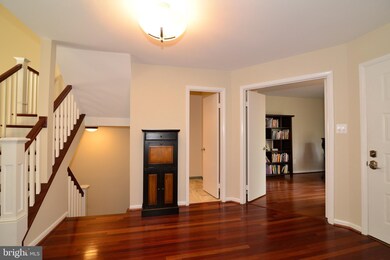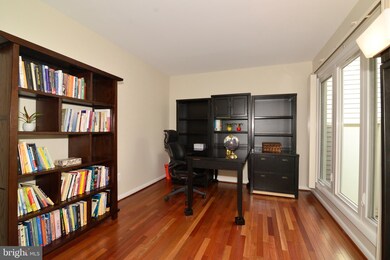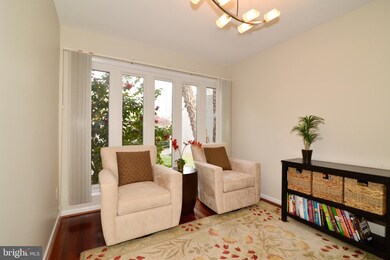
11617 Chapel Cross Way Reston, VA 20194
North Reston NeighborhoodHighlights
- Golf Course Community
- Open Floorplan
- Contemporary Architecture
- Aldrin Elementary Rated A
- Community Lake
- 3-minute walk to Lake Newport Recreation Area
About This Home
As of October 2024Make plans to check out this spacious end-unit townhome in North Reston...just one block from North Point Village Center and across the street from the Lake Newport 50-meter pool! This home features 3 bedrooms, 3 1/2 bathrooms and a 2-car garage. The charming stone patio area welcomes you to the front of the home. The main level has newer hardwood floors in the living room, dining room and main level bedroom (installed in 2013). The breakfast room and kitchen also have beautiful hardwood floors. The kitchen was updated in 2010 with granite, 42" cabinets, glass tile backsplash and undercabinet lighting! The kitchen also features stainless steel appliances, and the oven/range and refrigerator were replaced in 2015! There is counterspace in the kitchen for casual dining and there is also a breakfast room/family room area for casual dining as well. The dining room opens to the living room which features a two-story vaulted ceiling and also has a sliding glass door leading to the two-tiered back deck - great space for casual entertaining with family and friends! Double doors open to the main level bedroom, which could also be used as an office. New hardwood stairs were installed to the upper level in 2014. On the upper level, there are two bedrooms, each with a private bathroom. The owner's suite has a vaulted ceiling, ceiling fan with light, a wall of windows offering great natural light, and two closets with custom shelving - one closet is a walk-in closet. The owner's suite bathroom was completely remodeled in 2015, and it is NICE! It has beautiful ceramic tile floors, granite counters with undermount sinks, updated mirror and lighting, and a beautiful, glass-enclosed, tiled shower. The second bedroom on the upper level has a private bath as well and both bathrooms also feature windows for great natural light. The laundry room is also on the upper level with a newer washer and dryer (2014). The lower level offers great additional living space, including an exercise room with recessed lighting -with double doors which open to the recreation room (currently used as a guest room), and a full bathroom with dual entry from both the main hall and recreation room/guest room. There is also another office space or playroom area and two large storage rooms. Great flexibility in the floor plan to work with your lifestyle needs. Other key updates include: New HVAC (2015). New roof (2012). New hot water heater (2012).
Townhouse Details
Home Type
- Townhome
Est. Annual Taxes
- $7,146
Year Built
- Built in 1987
Lot Details
- 4,146 Sq Ft Lot
- Cul-De-Sac
- Landscaped
- Extensive Hardscape
- Property is in very good condition
HOA Fees
- $208 Monthly HOA Fees
Parking
- 2 Car Detached Garage
- Front Facing Garage
- Garage Door Opener
- Driveway
Home Design
- Contemporary Architecture
- Shake Roof
- Cedar
Interior Spaces
- Property has 3 Levels
- Open Floorplan
- Vaulted Ceiling
- Ceiling Fan
- Recessed Lighting
- Double Pane Windows
- Window Treatments
- Casement Windows
- Sliding Doors
- Living Room
- Formal Dining Room
- Den
- Game Room
- Storage Room
- Utility Room
- Home Gym
- Garden Views
- Attic
- Finished Basement
Kitchen
- Breakfast Room
- Eat-In Kitchen
- Electric Oven or Range
- Self-Cleaning Oven
- Built-In Microwave
- Ice Maker
- Dishwasher
- Stainless Steel Appliances
- Upgraded Countertops
- Disposal
Flooring
- Wood
- Carpet
- Ceramic Tile
Bedrooms and Bathrooms
- En-Suite Primary Bedroom
- En-Suite Bathroom
- Walk-In Closet
Laundry
- Laundry Room
- Laundry on upper level
- Front Loading Dryer
- Front Loading Washer
Home Security
Accessible Home Design
- More Than Two Accessible Exits
Schools
- Aldrin Elementary School
- Herndon Middle School
- Herndon High School
Utilities
- Central Air
- Heat Pump System
- Vented Exhaust Fan
- Underground Utilities
- Electric Water Heater
- Fiber Optics Available
Listing and Financial Details
- Tax Lot 3
- Assessor Parcel Number 0114 11010003
Community Details
Overview
- Association fees include common area maintenance, insurance, management, pool(s), recreation facility, reserve funds, road maintenance, snow removal, trash
- Reston Association
- Reston Subdivision, End Unit Long Cove C Floorplan
- Community Lake
Amenities
- Common Area
- Community Center
- Community Library
- Recreation Room
Recreation
- Golf Course Community
- Tennis Courts
- Baseball Field
- Soccer Field
- Community Basketball Court
- Community Playground
- Community Indoor Pool
- Jogging Path
Security
- Fire and Smoke Detector
Ownership History
Purchase Details
Home Financials for this Owner
Home Financials are based on the most recent Mortgage that was taken out on this home.Purchase Details
Purchase Details
Home Financials for this Owner
Home Financials are based on the most recent Mortgage that was taken out on this home.Purchase Details
Home Financials for this Owner
Home Financials are based on the most recent Mortgage that was taken out on this home.Purchase Details
Home Financials for this Owner
Home Financials are based on the most recent Mortgage that was taken out on this home.Purchase Details
Home Financials for this Owner
Home Financials are based on the most recent Mortgage that was taken out on this home.Similar Homes in Reston, VA
Home Values in the Area
Average Home Value in this Area
Purchase History
| Date | Type | Sale Price | Title Company |
|---|---|---|---|
| Deed | $850,000 | None Listed On Document | |
| Deed | $850,000 | None Listed On Document | |
| Deed | -- | None Listed On Document | |
| Deed | -- | None Listed On Document | |
| Deed | $645,000 | Ekko Title | |
| Warranty Deed | $630,000 | -- | |
| Warranty Deed | $600,000 | -- | |
| Deed | $255,000 | -- |
Mortgage History
| Date | Status | Loan Amount | Loan Type |
|---|---|---|---|
| Open | $450,000 | New Conventional | |
| Closed | $450,000 | New Conventional | |
| Previous Owner | $132,000 | New Conventional | |
| Previous Owner | $237,000 | New Conventional | |
| Previous Owner | $345,000 | New Conventional | |
| Previous Owner | $504,000 | New Conventional | |
| Previous Owner | $480,000 | New Conventional | |
| Previous Owner | $204,000 | No Value Available |
Property History
| Date | Event | Price | Change | Sq Ft Price |
|---|---|---|---|---|
| 10/31/2024 10/31/24 | Sold | $850,000 | 0.0% | $462 / Sq Ft |
| 09/04/2024 09/04/24 | For Sale | $850,000 | +31.8% | $462 / Sq Ft |
| 09/02/2024 09/02/24 | Pending | -- | -- | -- |
| 06/13/2019 06/13/19 | Sold | $645,000 | -0.8% | $265 / Sq Ft |
| 04/25/2019 04/25/19 | Pending | -- | -- | -- |
| 04/12/2019 04/12/19 | For Sale | $650,000 | +3.2% | $267 / Sq Ft |
| 09/18/2013 09/18/13 | Sold | $630,000 | 0.0% | $269 / Sq Ft |
| 07/16/2013 07/16/13 | Pending | -- | -- | -- |
| 07/12/2013 07/12/13 | For Sale | $629,900 | -- | $269 / Sq Ft |
Tax History Compared to Growth
Tax History
| Year | Tax Paid | Tax Assessment Tax Assessment Total Assessment is a certain percentage of the fair market value that is determined by local assessors to be the total taxable value of land and additions on the property. | Land | Improvement |
|---|---|---|---|---|
| 2024 | $8,607 | $714,010 | $185,000 | $529,010 |
| 2023 | $8,619 | $733,220 | $185,000 | $548,220 |
| 2022 | $8,269 | $694,600 | $170,000 | $524,600 |
| 2021 | $7,793 | $638,470 | $150,000 | $488,470 |
| 2020 | $7,677 | $623,890 | $145,000 | $478,890 |
| 2019 | $7,147 | $580,820 | $145,000 | $435,820 |
| 2018 | $6,782 | $589,710 | $145,000 | $444,710 |
| 2017 | $6,844 | $566,520 | $145,000 | $421,520 |
| 2016 | $6,672 | $553,430 | $145,000 | $408,430 |
| 2015 | $5,817 | $500,160 | $145,000 | $355,160 |
| 2014 | $5,804 | $500,160 | $145,000 | $355,160 |
Agents Affiliated with this Home
-
D
Seller's Agent in 2024
David Schandler
Samson Properties
-
H
Buyer Co-Listing Agent in 2024
Heidi Schandler
Samson Properties
-
T
Seller's Agent in 2019
The Scoggin Home Team
Coldwell Banker (NRT-Southeast-MidAtlantic)
Map
Source: Bright MLS
MLS Number: VAFX1053166
APN: 0114-11010003
- 1566 Old Eaton Ln
- 1497 Church Hill Place
- 1567 Bennington Woods Ct
- 11582 Greenwich Point Rd
- 11733 Summerchase Cir Unit 1733D
- 11598 Newport Cove Ln
- 11725 Summerchase Cir
- 1504 Summerchase Ct Unit D
- 1668 Barnstead Dr
- 1511 N Point Dr Unit 304
- 1460 Waterfront Rd
- 1511 Twisted Oak Dr
- 1505 N Point Dr Unit 203
- 11804 Great Owl Cir
- 11701 Summerchase Cir
- 1632 Barnstead Dr
- 1451 Waterfront Rd
- 1445 Waterfront Rd
- 11415 Hollow Timber Ct
- 1300 Park Garden Ln
