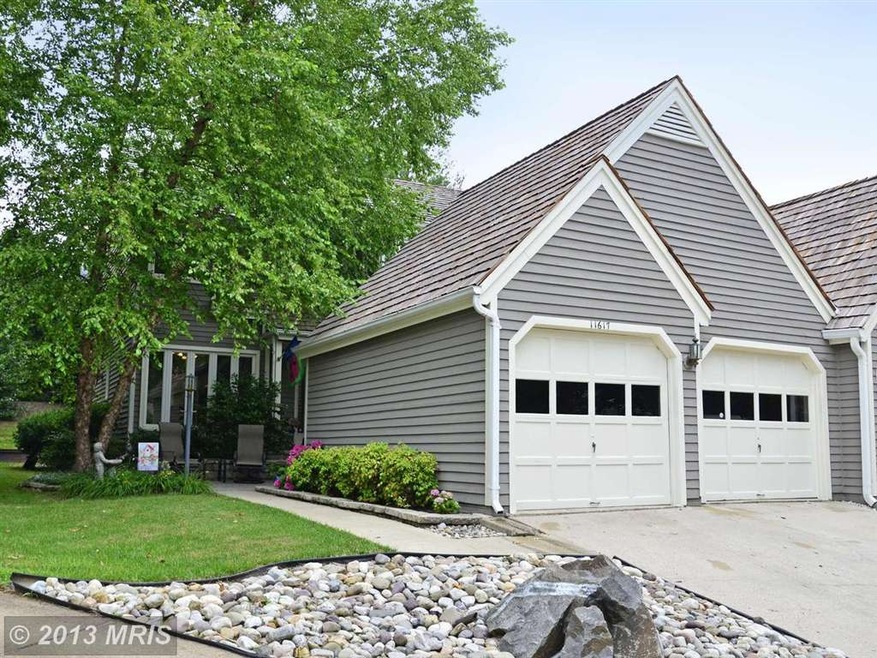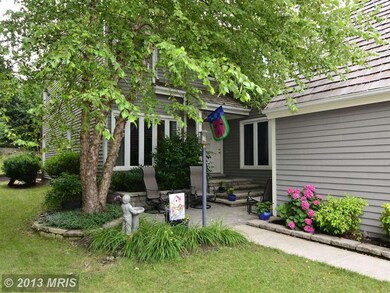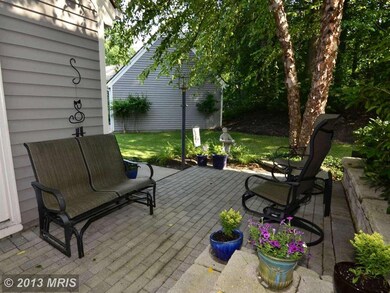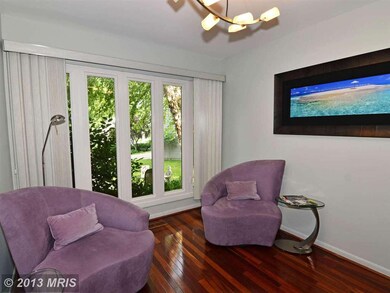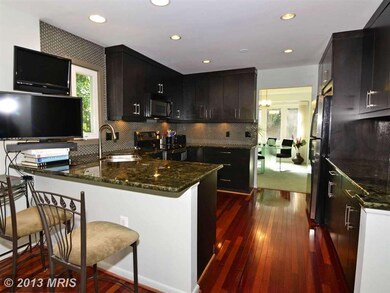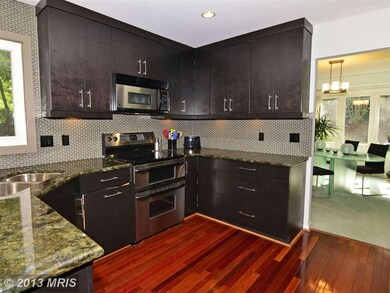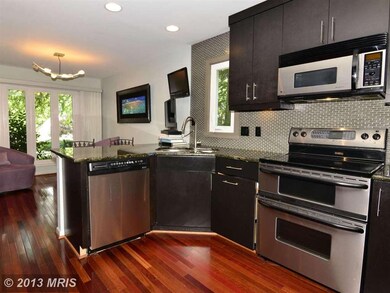
11617 Chapel Cross Way Reston, VA 20194
North Reston Neighborhood
3
Beds
3.5
Baths
2,338
Sq Ft
$183/mo
HOA Fee
Highlights
- Golf Club
- View of Trees or Woods
- Deck
- Aldrin Elementary Rated A
- Open Floorplan
- 3-minute walk to Lake Newport Recreation Area
About This Home
As of October 2024SPACIOUS END-UNIT TH IN NORTH RESTON ON PRIVATE CUL-DE-SAC. 3 BRS, 3 1/2 BAS & 2-CAR GARAGE. HDWD FLOORS IN FOYER & KITCHEN! TABLE-SP. KITCHEN FULLY RENOVATED IN 2010 W/GRANITE, 42 " CABINETS, SS APPL, GLASS TILE BACKSPLASH & UNDERCABINET LIGHTING! POWDER RM REMODELED IN 2010. NEW ROOF (2012). NEW HOT H2O HEATER (2012). FRONT STONE PATIO. 2-TIERED DECK BACKS TO TREES W/LANDSCAPE LIGHTING!
Townhouse Details
Home Type
- Townhome
Est. Annual Taxes
- $5,338
Year Built
- Built in 1987
Lot Details
- 4,146 Sq Ft Lot
- 1 Common Wall
- Landscaped
- Backs to Trees or Woods
- Property is in very good condition
HOA Fees
- $183 Monthly HOA Fees
Parking
- 2 Car Detached Garage
- Front Facing Garage
- Garage Door Opener
- Driveway
Home Design
- Contemporary Architecture
- Shake Roof
- Cedar
Interior Spaces
- Property has 3 Levels
- Open Floorplan
- Vaulted Ceiling
- Ceiling Fan
- Recessed Lighting
- Double Pane Windows
- Window Treatments
- Casement Windows
- Sliding Doors
- Entrance Foyer
- Living Room
- Dining Room
- Game Room
- Storage Room
- Utility Room
- Wood Flooring
- Views of Woods
- Finished Basement
- Sump Pump
- Alarm System
Kitchen
- Breakfast Room
- Eat-In Kitchen
- Double Self-Cleaning Oven
- Electric Oven or Range
- Microwave
- Dishwasher
- Upgraded Countertops
- Disposal
Bedrooms and Bathrooms
- 3 Bedrooms | 1 Main Level Bedroom
- En-Suite Primary Bedroom
- En-Suite Bathroom
- 3.5 Bathrooms
Laundry
- Laundry Room
- Front Loading Dryer
- Washer
Outdoor Features
- Deck
- Patio
- Porch
Utilities
- Central Air
- Heat Pump System
- Vented Exhaust Fan
- Electric Water Heater
- Fiber Optics Available
Listing and Financial Details
- Tax Lot 3
- Assessor Parcel Number 11-4-11-1-3
Community Details
Overview
- Reston Subdivision, End Unit Long Cove C Floorplan
- The community has rules related to alterations or architectural changes, no recreational vehicles, boats or trailers
Amenities
- Common Area
- Community Center
Recreation
- Golf Club
- Golf Course Membership Available
- Tennis Courts
- Baseball Field
- Soccer Field
- Community Basketball Court
- Community Playground
- Community Indoor Pool
- Pool Membership Available
- Jogging Path
- Bike Trail
Security
- Fire and Smoke Detector
Ownership History
Date
Name
Owned For
Owner Type
Purchase Details
Listed on
Sep 4, 2024
Closed on
Oct 31, 2024
Sold by
Petersen Candace
Bought by
Joostema Karen
Seller's Agent
David Schandler
Samson Properties
Buyer's Agent
David Schandler
Samson Properties
List Price
$850,000
Sold Price
$850,000
Current Estimated Value
Home Financials for this Owner
Home Financials are based on the most recent Mortgage that was taken out on this home.
Estimated Appreciation
$32,009
Avg. Annual Appreciation
3.27%
Original Mortgage
$450,000
Outstanding Balance
$447,324
Interest Rate
6.09%
Mortgage Type
New Conventional
Estimated Equity
$423,437
Purchase Details
Closed on
Jan 27, 2024
Sold by
Petersen Candace
Bought by
Petersen Candace and Solhjou Adam A
Purchase Details
Listed on
Apr 12, 2019
Closed on
Jun 13, 2019
Sold by
Sower Jacob B and Landivar Liana C
Bought by
Petersen Candace
Seller's Agent
The Scoggin Home Team
Coldwell Banker Realty
Buyer's Agent
David Schandler
Samson Properties
List Price
$650,000
Sold Price
$645,000
Premium/Discount to List
-$5,000
-0.77%
Home Financials for this Owner
Home Financials are based on the most recent Mortgage that was taken out on this home.
Avg. Annual Appreciation
5.01%
Original Mortgage
$345,000
Interest Rate
4.1%
Mortgage Type
New Conventional
Purchase Details
Listed on
Jul 12, 2013
Closed on
Sep 16, 2013
Sold by
Sims Patricia S
Bought by
Landivar Liana C
Seller's Agent
The Scoggin Home Team
Coldwell Banker Realty
Buyer's Agent
The Scoggin Home Team
Coldwell Banker Realty
List Price
$629,900
Sold Price
$630,000
Premium/Discount to List
$100
0.02%
Home Financials for this Owner
Home Financials are based on the most recent Mortgage that was taken out on this home.
Avg. Annual Appreciation
0.41%
Original Mortgage
$504,000
Interest Rate
4.42%
Mortgage Type
New Conventional
Purchase Details
Closed on
Apr 29, 2005
Sold by
Sandford Kenneth W
Bought by
Sims Patricia S
Home Financials for this Owner
Home Financials are based on the most recent Mortgage that was taken out on this home.
Original Mortgage
$480,000
Interest Rate
5.95%
Mortgage Type
New Conventional
Purchase Details
Closed on
Dec 16, 1999
Sold by
David A Trader
Bought by
Sandford Kenneth W
Home Financials for this Owner
Home Financials are based on the most recent Mortgage that was taken out on this home.
Original Mortgage
$204,000
Interest Rate
7.81%
Similar Homes in Reston, VA
Create a Home Valuation Report for This Property
The Home Valuation Report is an in-depth analysis detailing your home's value as well as a comparison with similar homes in the area
Home Values in the Area
Average Home Value in this Area
Purchase History
| Date | Type | Sale Price | Title Company |
|---|---|---|---|
| Deed | $850,000 | None Listed On Document | |
| Deed | $850,000 | None Listed On Document | |
| Deed | -- | None Listed On Document | |
| Deed | -- | None Listed On Document | |
| Deed | $645,000 | Ekko Title | |
| Warranty Deed | $630,000 | -- | |
| Warranty Deed | $600,000 | -- | |
| Deed | $255,000 | -- |
Source: Public Records
Mortgage History
| Date | Status | Loan Amount | Loan Type |
|---|---|---|---|
| Open | $450,000 | New Conventional | |
| Closed | $450,000 | New Conventional | |
| Previous Owner | $132,000 | New Conventional | |
| Previous Owner | $237,000 | New Conventional | |
| Previous Owner | $345,000 | New Conventional | |
| Previous Owner | $504,000 | New Conventional | |
| Previous Owner | $480,000 | New Conventional | |
| Previous Owner | $204,000 | No Value Available |
Source: Public Records
Property History
| Date | Event | Price | Change | Sq Ft Price |
|---|---|---|---|---|
| 10/31/2024 10/31/24 | Sold | $850,000 | 0.0% | $462 / Sq Ft |
| 09/04/2024 09/04/24 | For Sale | $850,000 | +31.8% | $462 / Sq Ft |
| 09/02/2024 09/02/24 | Pending | -- | -- | -- |
| 06/13/2019 06/13/19 | Sold | $645,000 | -0.8% | $265 / Sq Ft |
| 04/25/2019 04/25/19 | Pending | -- | -- | -- |
| 04/12/2019 04/12/19 | For Sale | $650,000 | +3.2% | $267 / Sq Ft |
| 09/18/2013 09/18/13 | Sold | $630,000 | 0.0% | $269 / Sq Ft |
| 07/16/2013 07/16/13 | Pending | -- | -- | -- |
| 07/12/2013 07/12/13 | For Sale | $629,900 | -- | $269 / Sq Ft |
Source: Bright MLS
Tax History Compared to Growth
Tax History
| Year | Tax Paid | Tax Assessment Tax Assessment Total Assessment is a certain percentage of the fair market value that is determined by local assessors to be the total taxable value of land and additions on the property. | Land | Improvement |
|---|---|---|---|---|
| 2024 | $8,607 | $714,010 | $185,000 | $529,010 |
| 2023 | $8,619 | $733,220 | $185,000 | $548,220 |
| 2022 | $8,269 | $694,600 | $170,000 | $524,600 |
| 2021 | $7,793 | $638,470 | $150,000 | $488,470 |
| 2020 | $7,677 | $623,890 | $145,000 | $478,890 |
| 2019 | $7,147 | $580,820 | $145,000 | $435,820 |
| 2018 | $6,782 | $589,710 | $145,000 | $444,710 |
| 2017 | $6,844 | $566,520 | $145,000 | $421,520 |
| 2016 | $6,672 | $553,430 | $145,000 | $408,430 |
| 2015 | $5,817 | $500,160 | $145,000 | $355,160 |
| 2014 | $5,804 | $500,160 | $145,000 | $355,160 |
Source: Public Records
Agents Affiliated with this Home
-
D
Seller's Agent in 2024
David Schandler
Samson Properties
-
H
Buyer Co-Listing Agent in 2024
Heidi Schandler
Samson Properties
-
T
Seller's Agent in 2019
The Scoggin Home Team
Coldwell Banker (NRT-Southeast-MidAtlantic)
Map
Source: Bright MLS
MLS Number: 1003617656
APN: 0114-11010003
Nearby Homes
- 1566 Old Eaton Ln
- 1497 Church Hill Place
- 1567 Bennington Woods Ct
- 11582 Greenwich Point Rd
- 11733 Summerchase Cir Unit 1733D
- 11598 Newport Cove Ln
- 11725 Summerchase Cir
- 1504 Summerchase Ct Unit D
- 1668 Barnstead Dr
- 1511 N Point Dr Unit 304
- 1460 Waterfront Rd
- 1511 Twisted Oak Dr
- 1505 N Point Dr Unit 203
- 11804 Great Owl Cir
- 11701 Summerchase Cir
- 1632 Barnstead Dr
- 1451 Waterfront Rd
- 1445 Waterfront Rd
- 11415 Hollow Timber Ct
- 1300 Park Garden Ln
