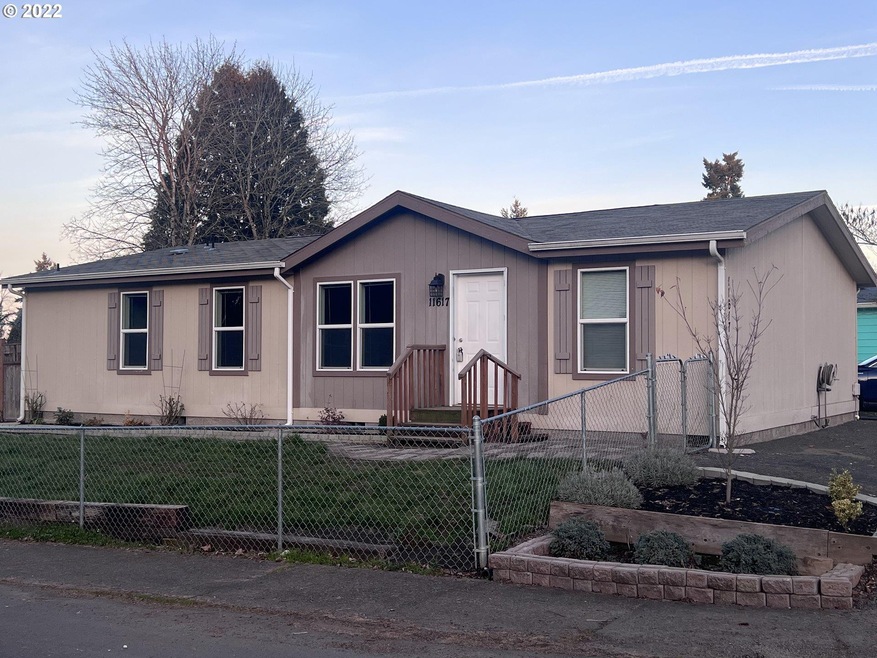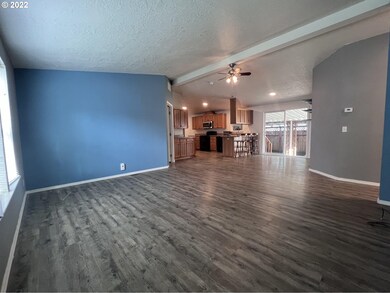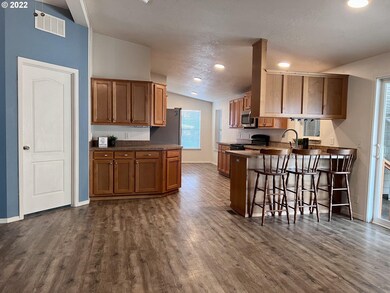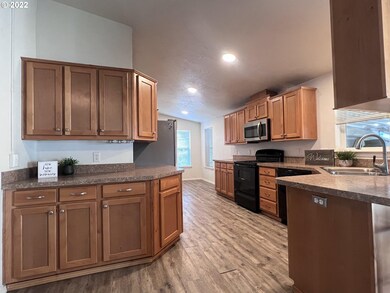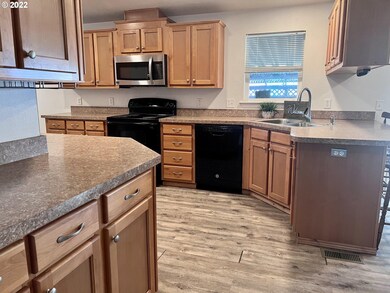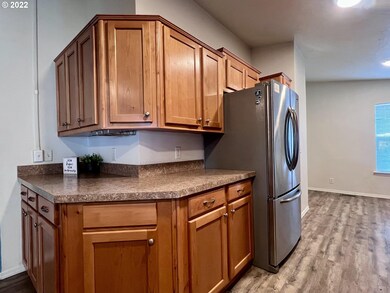
$280,000
- 2 Beds
- 2 Baths
- 1,512 Sq Ft
- 13671 Wisteria Dr NE
- Aurora, OR
Large double wide manufactured home on it's own lot in Deer Creek Estates, located 1/2 way between Salem and Portland. Home is being sold AS-IS. Cash or Financing may be possible. Features of this home are:2 bedroom, 2 bathroom, bonus room which can easily be a den/office or craft room, sunroom, garage & carport and plenty of off street parking. Brand new air conditioning installed within last
Darlene Sprecher PREMIERE PROPERTY GROUP, LLC
