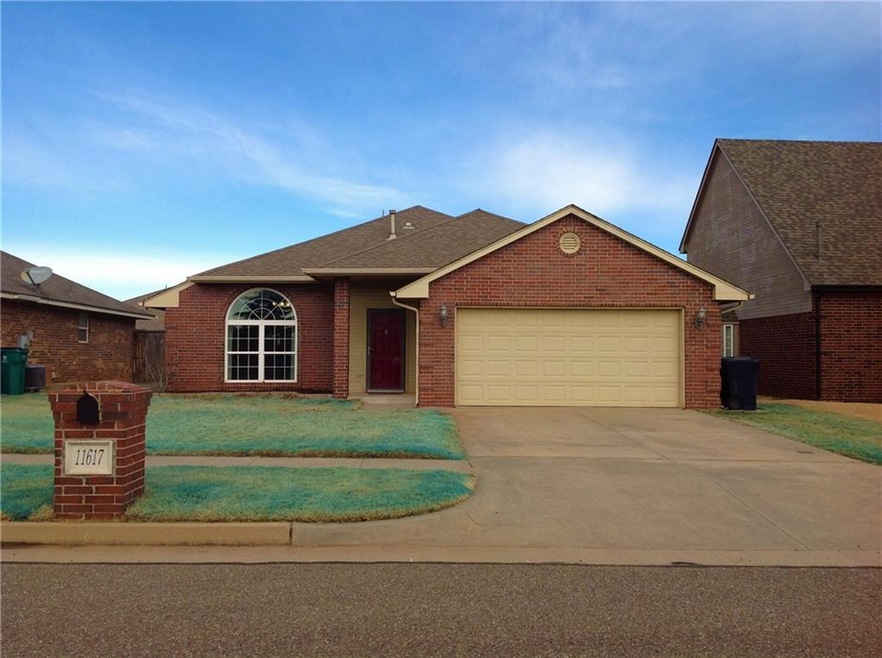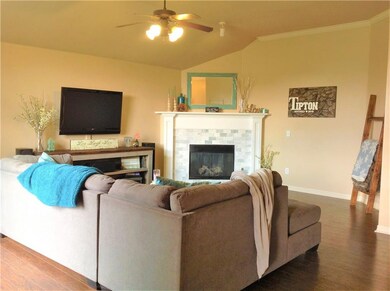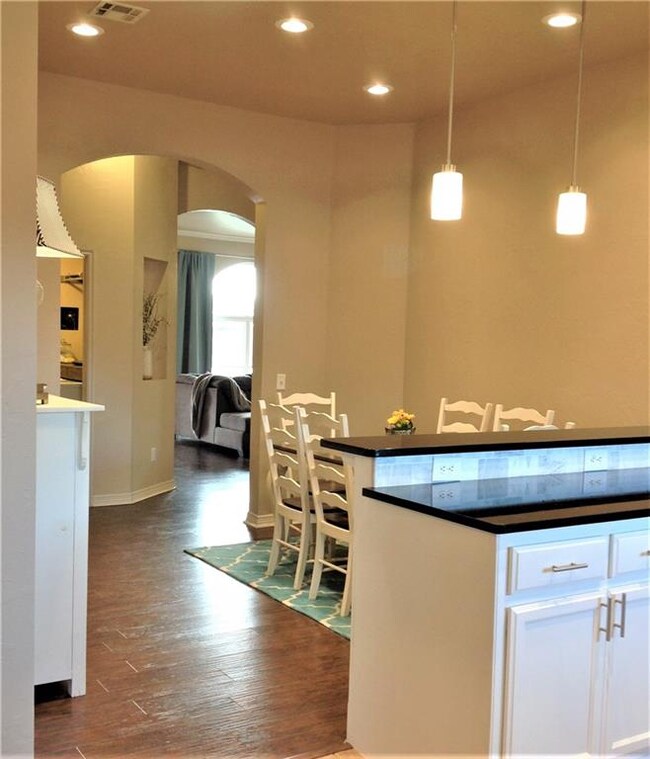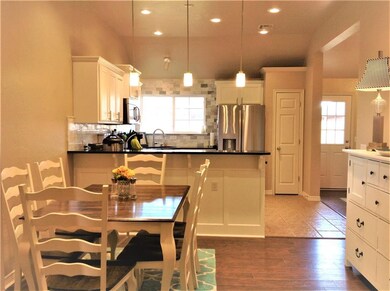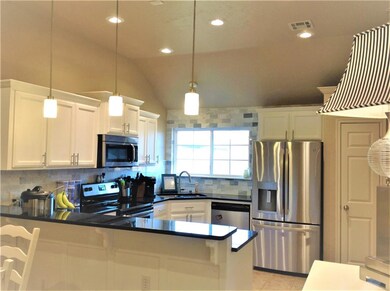
11617 SW 11th St Yukon, OK 73099
Mustang Creek NeighborhoodEstimated Value: $252,000 - $269,000
Highlights
- Traditional Architecture
- 2 Car Attached Garage
- Open Patio
- Meadow Brook Intermediate School Rated A-
- Interior Lot
- 1-Story Property
About This Home
As of February 2021Wonderful home, impeccable, great floor plan. Spacious living room with attractive gas log fireplace, lots of natural light, and beautiful wood laminate flooring. Second living area off of the kitchen goes to the back yard and could also be a great flex room...office, exercise, toys... Dining area is roomy and the kitchen is beautiful with granite countertops, stainless appliances, pantry, and tile floors. Master bedroom has a large bay window and two walk-in closets. Master bathroom has two sinks and both a shower and a tub. There is playground area in the neighborhood. This home is move-in ready and has quick and easy accessibility to both I-40 and the Turnpike!
Home Details
Home Type
- Single Family
Est. Annual Taxes
- $2,617
Year Built
- Built in 2006
Lot Details
- 6,050 Sq Ft Lot
- Interior Lot
HOA Fees
- $15 Monthly HOA Fees
Parking
- 2 Car Attached Garage
Home Design
- Traditional Architecture
- Brick Exterior Construction
- Slab Foundation
- Composition Roof
Interior Spaces
- 1,827 Sq Ft Home
- 1-Story Property
- Gas Log Fireplace
Kitchen
- Electric Range
- Free-Standing Range
Bedrooms and Bathrooms
- 3 Bedrooms
- 2 Full Bathrooms
Schools
- Mustang Trails Elementary School
- Meadow Brook Intermediate School
- Mustang High School
Additional Features
- Open Patio
- Central Heating and Cooling System
Community Details
- Association fees include maintenance common areas
- Mandatory home owners association
Listing and Financial Details
- Legal Lot and Block 10 / 3
Ownership History
Purchase Details
Home Financials for this Owner
Home Financials are based on the most recent Mortgage that was taken out on this home.Purchase Details
Home Financials for this Owner
Home Financials are based on the most recent Mortgage that was taken out on this home.Purchase Details
Home Financials for this Owner
Home Financials are based on the most recent Mortgage that was taken out on this home.Purchase Details
Purchase Details
Home Financials for this Owner
Home Financials are based on the most recent Mortgage that was taken out on this home.Similar Homes in Yukon, OK
Home Values in the Area
Average Home Value in this Area
Purchase History
| Date | Buyer | Sale Price | Title Company |
|---|---|---|---|
| Pleimann Christopher | $207,000 | Old Republic Title | |
| Tipton Jarred Lee | -- | Old Republic Title | |
| Traxler Kristina L | $130,500 | Premium Title Services | |
| Wells Fargo Bank Na | $152,500 | None Available | |
| Ozement Tracy C | $155,500 | None Available |
Mortgage History
| Date | Status | Borrower | Loan Amount |
|---|---|---|---|
| Open | Pleimann Christopher | $196,650 | |
| Previous Owner | Tipton Jarred Lee | $159,953 | |
| Previous Owner | Traxler Kristina L | $122,481 | |
| Previous Owner | Ozement Tracy C | $124,050 |
Property History
| Date | Event | Price | Change | Sq Ft Price |
|---|---|---|---|---|
| 02/26/2021 02/26/21 | Sold | $207,000 | 0.0% | $113 / Sq Ft |
| 01/22/2021 01/22/21 | Pending | -- | -- | -- |
| 01/13/2021 01/13/21 | For Sale | $207,000 | +25.5% | $113 / Sq Ft |
| 06/27/2016 06/27/16 | Sold | $164,900 | -2.9% | $90 / Sq Ft |
| 05/10/2016 05/10/16 | Pending | -- | -- | -- |
| 02/15/2016 02/15/16 | For Sale | $169,900 | -- | $93 / Sq Ft |
Tax History Compared to Growth
Tax History
| Year | Tax Paid | Tax Assessment Tax Assessment Total Assessment is a certain percentage of the fair market value that is determined by local assessors to be the total taxable value of land and additions on the property. | Land | Improvement |
|---|---|---|---|---|
| 2024 | $2,617 | $24,834 | $3,906 | $20,928 |
| 2023 | $2,617 | $24,111 | $3,755 | $20,356 |
| 2022 | $2,576 | $23,409 | $3,600 | $19,809 |
| 2021 | $2,483 | $21,687 | $3,600 | $18,087 |
| 2020 | $2,462 | $21,279 | $3,000 | $18,279 |
| 2019 | $2,408 | $20,836 | $3,000 | $17,836 |
| 2018 | $2,336 | $19,844 | $3,000 | $16,844 |
| 2017 | $2,326 | $20,020 | $3,000 | $17,020 |
| 2016 | $2,230 | $19,465 | $3,000 | $16,465 |
| 2015 | $2,232 | $18,333 | $3,000 | $15,333 |
| 2014 | $2,232 | $19,115 | $3,000 | $16,115 |
Agents Affiliated with this Home
-
Anne Wyckoff
A
Seller's Agent in 2021
Anne Wyckoff
Hallmark, REALTORS
(405) 226-8507
1 in this area
27 Total Sales
-
Theresa Canup

Buyer's Agent in 2021
Theresa Canup
RE/MAX
(405) 245-1070
1 in this area
105 Total Sales
-
Brian Woodward

Seller's Agent in 2016
Brian Woodward
RE/MAX
(405) 204-3000
7 in this area
224 Total Sales
Map
Source: MLSOK
MLS Number: 941343
APN: 090105275
- 11629 SW 11th St
- 1024 Westridge Dr
- 11601 SW 14th St
- 11609 SW 14th St
- 1500 Stirrup Way
- 1104 Hickory Creek Dr
- 717 S Willowood Dr
- 11401 SW 8th Cir
- 1208 Hickory Creek Dr
- 721 Westridge Dr
- 11728 SW 14th St
- 11700 SW 15th Terrace
- 11600 SW 15th Terrace
- 621 Bluegrass Ln
- 11728 SW 15th Terrace
- 1108 Acacia Creek Dr
- 1116 Acacia Creek Dr
- 1113 Acacia Creek Dr
- 1105 Acacia Creek Dr
- 1121 Acacia Creek Dr
- 11617 SW 11th St
- 11613 SW 11th St
- 11621 SW 11th St
- 11609 SW 11th St
- 11616 SW 10th St
- 11625 SW 11th St
- 11612 SW 10th St
- 11620 SW 10th St
- 11608 SW 10th St
- 11605 SW 11th St
- 11624 SW 10th St
- 11616 SW 11th St
- 11612 SW 11th St
- 11620 SW 11th St
- 11608 SW 11th St
- 11628 SW 10th St
- 11601 SW 11th St
- 11624 SW 11th St
- 11633 SW 11th St
- 11604 SW 11th St
