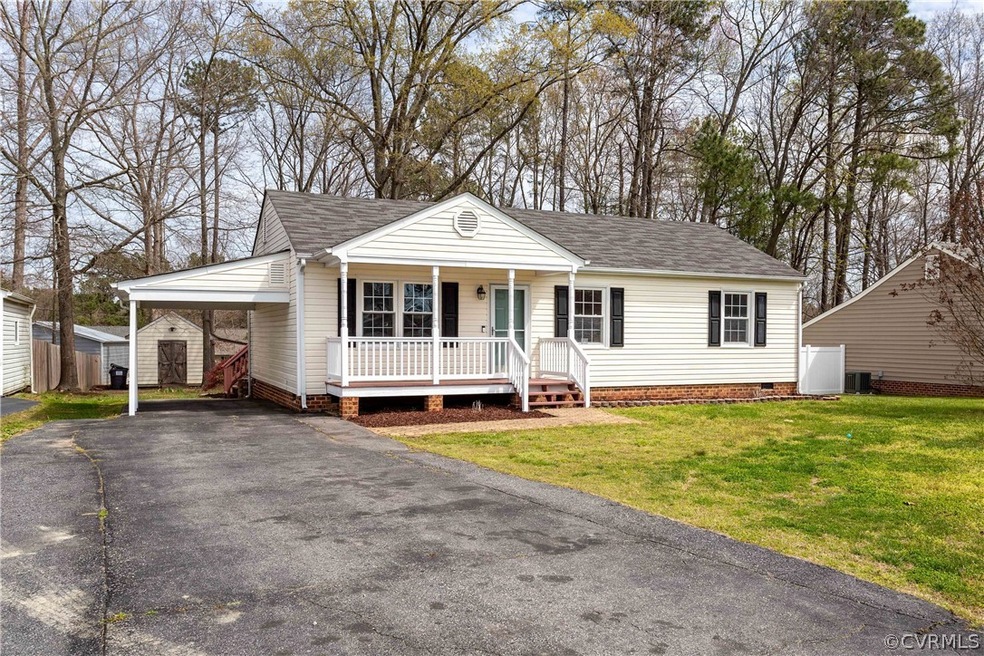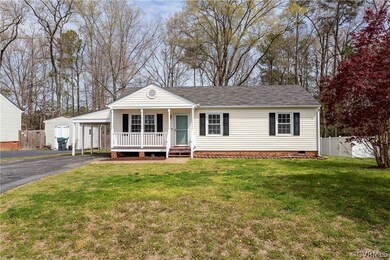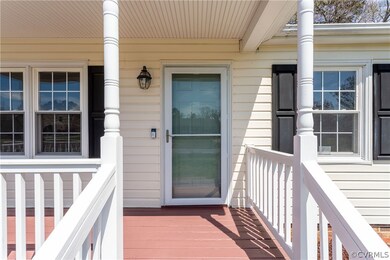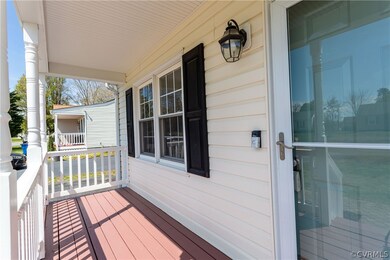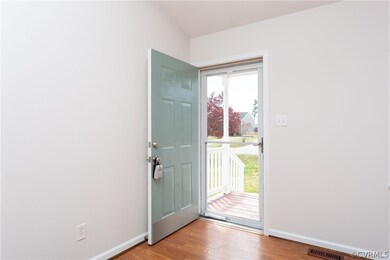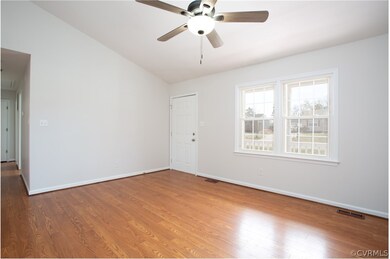
11618 Parrish Branch Cir Midlothian, VA 23112
Highlights
- Deck
- Cooling Available
- Shed
- Front Porch
- French Doors
- Tile Flooring
About This Home
As of May 2022Charming 3 BR 2 BA Rancher in Bailey Ridge Estates! With a lovely front porch that leads you to the Family Room featuring a vaulted ceiling, ceiling fan w/ downlight, picture windows & laminate wood floors. The Eat-in Kitchen has many white cabinets for lots of storage space, appliances that match, laminate countertops, pantry, Laundry Closet, and French door that leads to the back deck and the endless possibilities. The Primary Bedroom features double windows, a reach-in closet, ceiling fan w/ downlight, & an Ensuite Bath w/ an easy access shower. Two more bedrooms with single windows & ceiling fans w/ downlights and another full bathroom with tub shower located down the hall. There is a pull down Attic, 1 attached & 1 detached Storage Shed offering plenty of storage for this home. An attached carport follows the paved driveway Upgrades include Kitchen Countertops, Bathroom Vanities, Laminate Wood Flooring, Interior & Exterior Painting and Brand New Carpet. Located in a cul de sac in a quiet and peaceful neighborhood, this home is very convenient to Hull St, Rt 288 and has lots of shopping, restaurants & entertainment. Grab the chance to make this home your own. Book a showing!
Last Agent to Sell the Property
Keller Williams Realty License #0225091878 Listed on: 04/07/2022

Home Details
Home Type
- Single Family
Est. Annual Taxes
- $1,929
Year Built
- Built in 1989
Lot Details
- 0.29 Acre Lot
- Zoning described as R9
Home Design
- Brick Exterior Construction
- Shingle Roof
- Composition Roof
- Wood Siding
- Vinyl Siding
Interior Spaces
- 1,117 Sq Ft Home
- 1-Story Property
- Wired For Data
- French Doors
Kitchen
- Oven
- Induction Cooktop
- Range Hood
- Freezer
- Ice Maker
- Dishwasher
- Laminate Countertops
- Disposal
Flooring
- Partially Carpeted
- Laminate
- Tile
Bedrooms and Bathrooms
- 3 Bedrooms
- 2 Full Bathrooms
Home Security
- Storm Doors
- Fire and Smoke Detector
Parking
- Carport
- Driveway
- Paved Parking
Outdoor Features
- Deck
- Shed
- Front Porch
Schools
- Crenshaw Elementary School
- Bailey Bridge Middle School
- Manchester High School
Utilities
- Cooling Available
- Heat Pump System
- Water Heater
- High Speed Internet
Community Details
- Bailey Ridge Estates Subdivision
Listing and Financial Details
- Tax Lot 19
- Assessor Parcel Number 741-68-06-61-700-000
Ownership History
Purchase Details
Home Financials for this Owner
Home Financials are based on the most recent Mortgage that was taken out on this home.Purchase Details
Home Financials for this Owner
Home Financials are based on the most recent Mortgage that was taken out on this home.Purchase Details
Home Financials for this Owner
Home Financials are based on the most recent Mortgage that was taken out on this home.Similar Homes in Midlothian, VA
Home Values in the Area
Average Home Value in this Area
Purchase History
| Date | Type | Sale Price | Title Company |
|---|---|---|---|
| Deed | $274,000 | Old Republic National Title | |
| Warranty Deed | $153,000 | Attorney | |
| Warranty Deed | $157,900 | -- |
Mortgage History
| Date | Status | Loan Amount | Loan Type |
|---|---|---|---|
| Open | $246,600 | New Conventional | |
| Previous Owner | $150,228 | FHA | |
| Previous Owner | $155,039 | FHA |
Property History
| Date | Event | Price | Change | Sq Ft Price |
|---|---|---|---|---|
| 05/11/2022 05/11/22 | Sold | $274,000 | +21.8% | $245 / Sq Ft |
| 04/12/2022 04/12/22 | Pending | -- | -- | -- |
| 04/07/2022 04/07/22 | For Sale | $225,000 | +47.1% | $201 / Sq Ft |
| 11/12/2015 11/12/15 | Sold | $153,000 | -7.3% | $137 / Sq Ft |
| 09/15/2015 09/15/15 | Pending | -- | -- | -- |
| 04/29/2015 04/29/15 | For Sale | $164,999 | -- | $148 / Sq Ft |
Tax History Compared to Growth
Tax History
| Year | Tax Paid | Tax Assessment Tax Assessment Total Assessment is a certain percentage of the fair market value that is determined by local assessors to be the total taxable value of land and additions on the property. | Land | Improvement |
|---|---|---|---|---|
| 2025 | $2,416 | $268,600 | $60,000 | $208,600 |
| 2024 | $2,416 | $259,900 | $53,000 | $206,900 |
| 2023 | $2,230 | $245,000 | $51,000 | $194,000 |
| 2022 | $2,115 | $229,900 | $48,000 | $181,900 |
| 2021 | $1,995 | $203,100 | $45,000 | $158,100 |
| 2020 | $1,809 | $183,600 | $45,000 | $138,600 |
| 2019 | $1,676 | $176,400 | $44,000 | $132,400 |
| 2018 | $1,600 | $169,500 | $42,000 | $127,500 |
| 2017 | $1,539 | $155,100 | $42,000 | $113,100 |
| 2016 | $1,327 | $138,200 | $42,000 | $96,200 |
| 2015 | $1,266 | $129,300 | $42,000 | $87,300 |
| 2014 | $1,320 | $134,900 | $42,000 | $92,900 |
Agents Affiliated with this Home
-

Seller's Agent in 2022
John Pace
Keller Williams Realty
(804) 294-3140
10 in this area
305 Total Sales
-

Buyer's Agent in 2022
Seth Schemahorn
Keller Williams Realty
(804) 840-8060
5 in this area
130 Total Sales
-
M
Seller's Agent in 2015
Marcia Vick
Century 21 All American
4 in this area
53 Total Sales
-
K
Buyer's Agent in 2015
Katie Lane
NextHome Advantage
Map
Source: Central Virginia Regional MLS
MLS Number: 2206665
APN: 741-68-06-61-700-000
- 4909 Bailey Woods Ln
- 4913 Bailey Woods Ln
- 4917 Bailey Woods Ln
- 11501 Leiden Ln
- 11220 Sunfield Dr
- 11219 Parrish Creek Ln
- 4122 Ebbies Crossing
- 4118 Ebbies Crossing
- 4116 Ebbies Crossing
- 4114 Ebbies Crossing
- 4112 Ebbies Crossing
- 4106 Ebbies Crossing
- 4104 Ebbies Crossing
- 12413 Wescott Ave
- 4803 White Manor Ct
- 3631 Clintwood Rd
- 4008 Next Level Trace
- 4006 Next Level Trace
- 4004 Next Level Trace
- 4002 Next Level Trace
