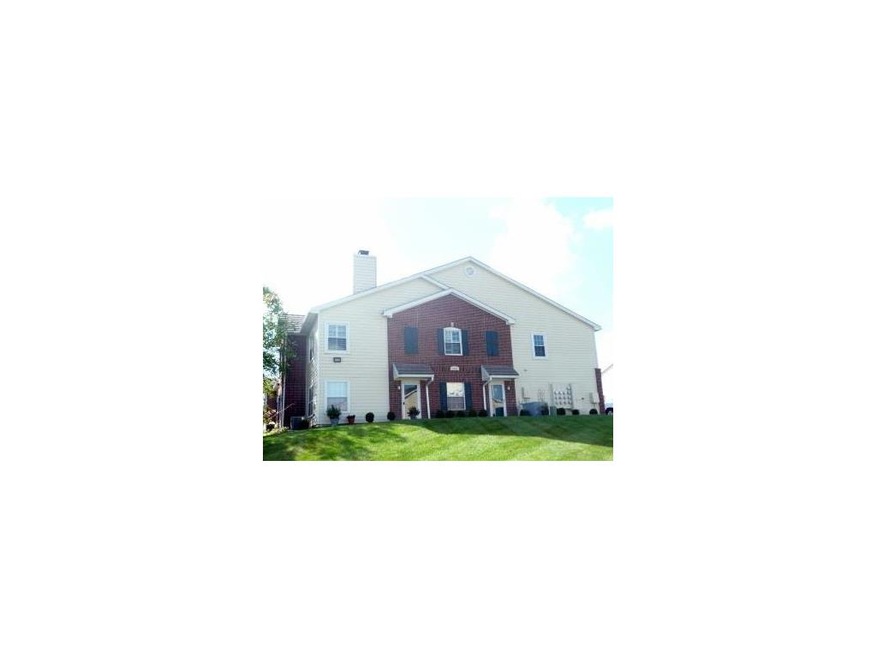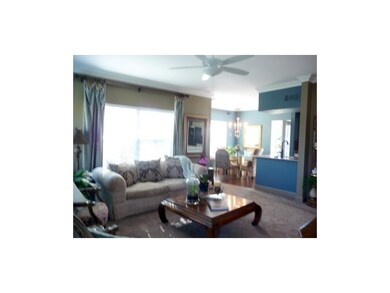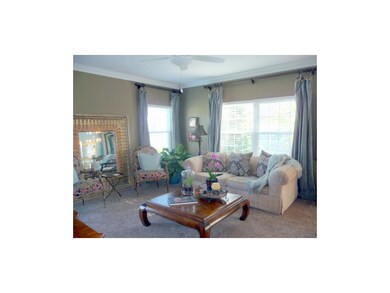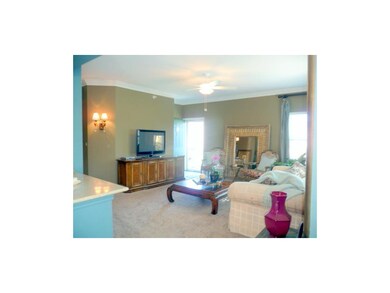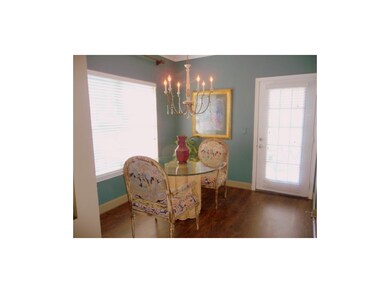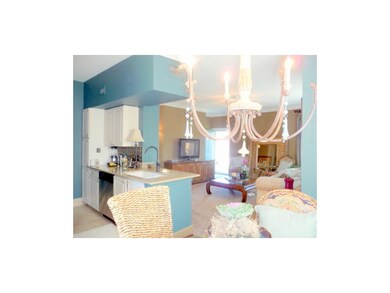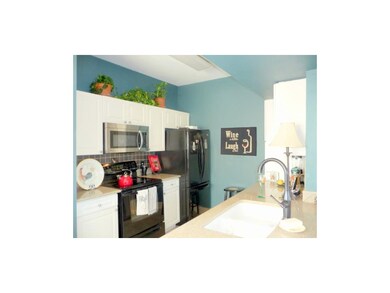
11618 Tomahawk Creek Pkwy Unit A Leawood, KS 66211
Highlights
- Clubhouse
- Vaulted Ceiling
- Separate Formal Living Room
- Leawood Elementary School Rated A
- Ranch Style House
- Granite Countertops
About This Home
As of October 2018True Ranch...No Stairs...beautifully decorated, Upgraded kitchen with Silestone counter tops, stainless/black appliances and tiled floor. Dining area has new wood floors and chandelier. All new upgraded carpet in living room, bedrooms and hall. New designer paint, light fixtures, tiled kitchen and bath rooms. Huge walk-in closet in master bedroom. Patio off the kitchen faces green space. One of the nicest units to sell in Tomahawk Creek! Ground floor with attached 1 car garage and storage area. New Windows! Baker's Rack in living room not built-in, owner will sell. Custom Designed drapes not staying, but will seller will leave all 2" blinds. Like new black refrigerator and front loading Samsung washer and dryer is for sell. HOA Pool, exercise room and clubhouse. New Tile Roof. New Windows in Living
Last Agent to Sell the Property
RE/MAX Premier Realty License #SP00219461 Listed on: 08/29/2014

Co-Listed By
Stacy Rund
ReeceNichols - Leawood License #SP00232049
Property Details
Home Type
- Condominium
Est. Annual Taxes
- $2,209
Year Built
- Built in 1996
Lot Details
- Sprinkler System
- Many Trees
HOA Fees
- $260 Monthly HOA Fees
Parking
- 1 Car Attached Garage
Home Design
- Loft
- Ranch Style House
- Traditional Architecture
- Brick Frame
- Composition Roof
- Wood Siding
Interior Spaces
- 1,108 Sq Ft Home
- Wet Bar: Built-in Features, Ceramic Tiles, Kitchen Island, Solid Surface Counter, Shower Over Tub, Carpet, Ceiling Fan(s), Shades/Blinds, Walk-In Closet(s), Hardwood, All Carpet
- Built-In Features: Built-in Features, Ceramic Tiles, Kitchen Island, Solid Surface Counter, Shower Over Tub, Carpet, Ceiling Fan(s), Shades/Blinds, Walk-In Closet(s), Hardwood, All Carpet
- Vaulted Ceiling
- Ceiling Fan: Built-in Features, Ceramic Tiles, Kitchen Island, Solid Surface Counter, Shower Over Tub, Carpet, Ceiling Fan(s), Shades/Blinds, Walk-In Closet(s), Hardwood, All Carpet
- Skylights
- Fireplace
- Shades
- Plantation Shutters
- Drapes & Rods
- Separate Formal Living Room
- Home Gym
Kitchen
- Eat-In Kitchen
- Granite Countertops
- Laminate Countertops
Flooring
- Wall to Wall Carpet
- Linoleum
- Laminate
- Stone
- Ceramic Tile
- Luxury Vinyl Plank Tile
- Luxury Vinyl Tile
Bedrooms and Bathrooms
- 2 Bedrooms
- Cedar Closet: Built-in Features, Ceramic Tiles, Kitchen Island, Solid Surface Counter, Shower Over Tub, Carpet, Ceiling Fan(s), Shades/Blinds, Walk-In Closet(s), Hardwood, All Carpet
- Walk-In Closet: Built-in Features, Ceramic Tiles, Kitchen Island, Solid Surface Counter, Shower Over Tub, Carpet, Ceiling Fan(s), Shades/Blinds, Walk-In Closet(s), Hardwood, All Carpet
- 2 Full Bathrooms
- Double Vanity
- Built-in Features
Laundry
- Laundry in Hall
- Laundry on main level
Schools
- Leawood Elementary School
- Blue Valley North High School
Additional Features
- Customized Wheelchair Accessible
- Enclosed patio or porch
- Central Air
Listing and Financial Details
- Assessor Parcel Number HP97850B18 0U0A
Community Details
Overview
- Association fees include building maint, lawn maintenance, free maintenance, management, parking, property insurance, snow removal, trash pick up, water
- Tomahawk Creek Condominiums Subdivision
- On-Site Maintenance
Amenities
- Clubhouse
Recreation
- Tennis Courts
- Community Pool
- Trails
Ownership History
Purchase Details
Home Financials for this Owner
Home Financials are based on the most recent Mortgage that was taken out on this home.Purchase Details
Home Financials for this Owner
Home Financials are based on the most recent Mortgage that was taken out on this home.Similar Home in Leawood, KS
Home Values in the Area
Average Home Value in this Area
Purchase History
| Date | Type | Sale Price | Title Company |
|---|---|---|---|
| Warranty Deed | -- | Alpha Title Llc | |
| Warranty Deed | -- | Chicago Title Insurance Co |
Mortgage History
| Date | Status | Loan Amount | Loan Type |
|---|---|---|---|
| Previous Owner | $10,000 | New Conventional | |
| Previous Owner | $130,680 | Commercial |
Property History
| Date | Event | Price | Change | Sq Ft Price |
|---|---|---|---|---|
| 10/18/2018 10/18/18 | Sold | -- | -- | -- |
| 09/21/2018 09/21/18 | Pending | -- | -- | -- |
| 09/20/2018 09/20/18 | For Sale | $190,000 | +5.6% | $171 / Sq Ft |
| 12/16/2014 12/16/14 | Sold | -- | -- | -- |
| 10/21/2014 10/21/14 | Pending | -- | -- | -- |
| 08/29/2014 08/29/14 | For Sale | $179,900 | -- | $162 / Sq Ft |
Tax History Compared to Growth
Tax History
| Year | Tax Paid | Tax Assessment Tax Assessment Total Assessment is a certain percentage of the fair market value that is determined by local assessors to be the total taxable value of land and additions on the property. | Land | Improvement |
|---|---|---|---|---|
| 2024 | $3,072 | $28,532 | $4,582 | $23,950 |
| 2023 | $2,852 | $25,818 | $3,818 | $22,000 |
| 2022 | $2,766 | $24,495 | $3,319 | $21,176 |
| 2021 | $2,778 | $23,253 | $2,885 | $20,368 |
| 2020 | $2,809 | $23,034 | $2,885 | $20,149 |
| 2019 | $2,674 | $21,551 | $2,728 | $18,823 |
| 2018 | $2,440 | $19,343 | $2,728 | $16,615 |
| 2017 | $2,419 | $18,860 | $2,711 | $16,149 |
| 2016 | $2,454 | $19,148 | $2,711 | $16,437 |
| 2015 | $2,492 | $19,205 | $2,711 | $16,494 |
| 2013 | -- | $17,216 | $2,711 | $14,505 |
Agents Affiliated with this Home
-

Seller's Agent in 2018
Alex Goering
ReeceNichols - Overland Park
(913) 638-4662
21 Total Sales
-
K
Buyer's Agent in 2018
Kathleen Dehan
KW KANSAS CITY METRO
(913) 825-7500
1 in this area
9 Total Sales
-

Seller's Agent in 2014
Betty Simmons
RE/MAX Premier Realty
(913) 638-5562
2 in this area
87 Total Sales
-
S
Seller Co-Listing Agent in 2014
Stacy Rund
ReeceNichols - Leawood
Map
Source: Heartland MLS
MLS Number: 1901643
APN: HP97850B18-0U0A
- 11626 Tomahawk Creek Pkwy Unit J
- 11629 Tomahawk Creek Pkwy Unit G
- 11349 Buena Vista St
- 11401 Cedar St
- 11221 Granada Ln
- 4317 W 112th Terrace
- 4912 W 114th St
- 4300 W 112th Terrace
- 4417 W 111th Terrace
- 11203 Cedar St
- 4300 W 112th St
- 3705 W 119th Terrace
- 11210 Juniper Dr
- 4140 W 111th Terrace
- 3109 W 118th St
- 3913 W 121st Terrace
- 5037 W 120th Terrace
- 5124 W 120th Terrace
- 4837 W 121st St
- 12204 Catalina St
