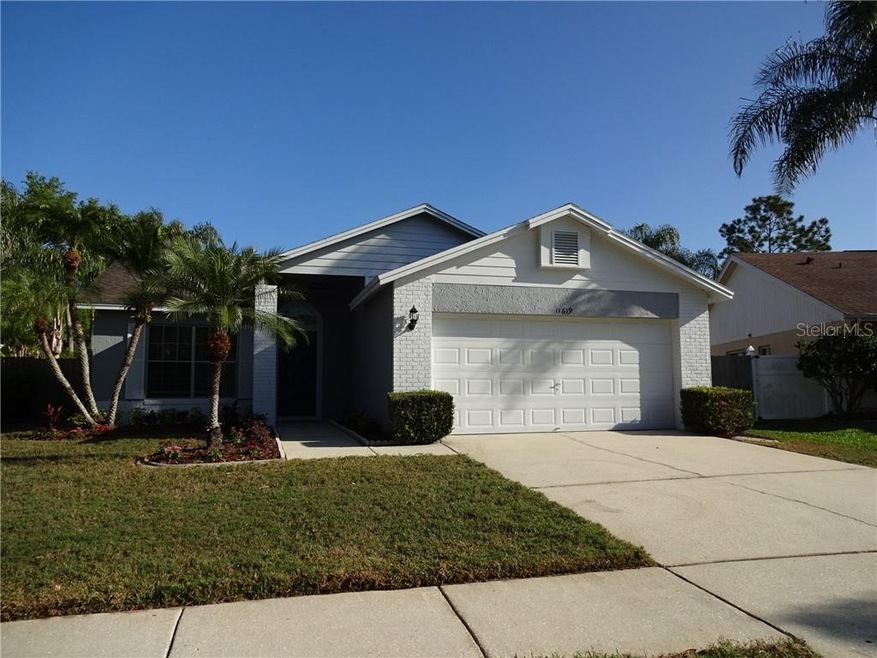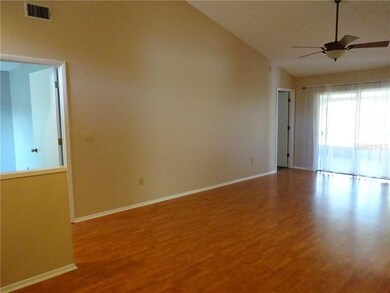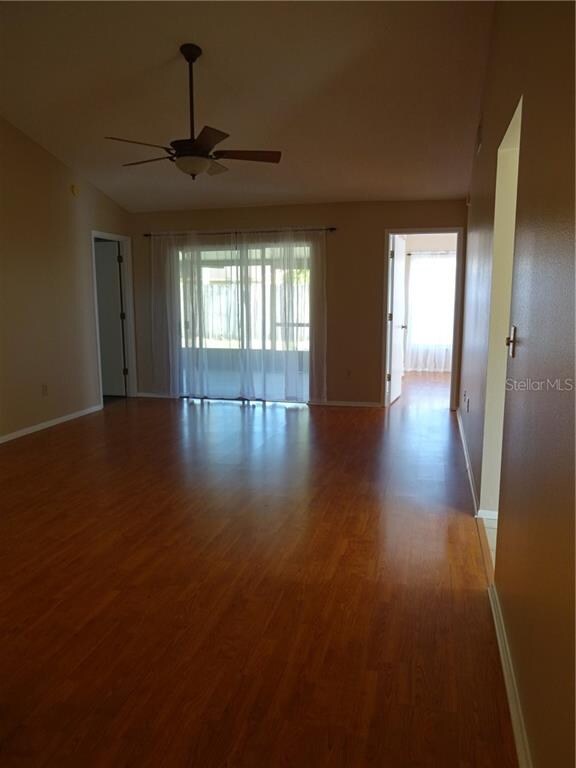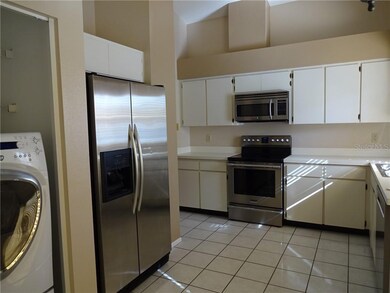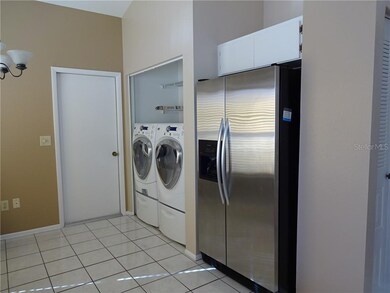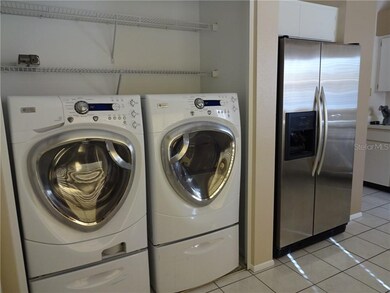
11619 Fox Creek Dr Tampa, FL 33635
Countryway NeighborhoodHighlights
- Traditional Architecture
- Cathedral Ceiling
- 2 Car Attached Garage
- Lowry Elementary School Rated A-
- Rear Porch
- Eat-In Kitchen
About This Home
As of July 2025In an ideal Countryway setting, this meticulously maintained home has so much to offer! BRAND NEW INTERIOR AND EXTERIOR PAINT, new landscaping, and newer stainless steel appliances, newer waterproof vinyl flooring in the second and third bedrooms and adjoining 'jack and jill' style bath including new baseboards, newer ceiling fans; cathedral ceilings in the master bedroom, living room and kitchen; along with inside laundry, and large screened room overlooking the beautiful backyard. The AC system was new in 2016! This split plan has 2 walk in closets...the 3rd bedroom/office does not have a closet now....The master bedroom closet is spacious and the master bath features a soaking tub and shower along with a new faucet in that sink and in the hall bath. The garage door has newer springs and there is a water softener in the garage. There are newer blinds on most of the windows. This home is a must see!
Last Agent to Sell the Property
CHARLES RUTENBERG REALTY INC License #592337 Listed on: 03/21/2020

Home Details
Home Type
- Single Family
Est. Annual Taxes
- $3,362
Year Built
- Built in 1991
Lot Details
- 5,978 Sq Ft Lot
- Lot Dimensions are 58.61x102
- North Facing Home
- Property is zoned PD
HOA Fees
- $29 Monthly HOA Fees
Parking
- 2 Car Attached Garage
- Garage Door Opener
- Driveway
- Open Parking
Home Design
- Traditional Architecture
- Slab Foundation
- Shingle Roof
- Block Exterior
Interior Spaces
- 1,276 Sq Ft Home
- 1-Story Property
- Cathedral Ceiling
- Ceiling Fan
- Blinds
- Sliding Doors
- Combination Dining and Living Room
- Inside Utility
Kitchen
- Eat-In Kitchen
- Range with Range Hood
- Microwave
- Dishwasher
- Disposal
Flooring
- Laminate
- Ceramic Tile
Bedrooms and Bathrooms
- 3 Bedrooms
- Split Bedroom Floorplan
- Walk-In Closet
- 2 Full Bathrooms
Laundry
- Laundry in Kitchen
- Dryer
Outdoor Features
- Screened Patio
- Rear Porch
Utilities
- Central Heating and Cooling System
- Electric Water Heater
Community Details
- University Properties/Jean Shaw..813.9801000. Association, Phone Number (813) 433-2000
- Countryway Prcl B Tr 16 Subdivision
- The community has rules related to deed restrictions
Listing and Financial Details
- Down Payment Assistance Available
- Visit Down Payment Resource Website
- Legal Lot and Block 27 / 1
- Assessor Parcel Number U-20-28-17-072-000001-00027.0
Ownership History
Purchase Details
Home Financials for this Owner
Home Financials are based on the most recent Mortgage that was taken out on this home.Purchase Details
Home Financials for this Owner
Home Financials are based on the most recent Mortgage that was taken out on this home.Similar Homes in Tampa, FL
Home Values in the Area
Average Home Value in this Area
Purchase History
| Date | Type | Sale Price | Title Company |
|---|---|---|---|
| Warranty Deed | $152,500 | Sunbelt Title Agency | |
| Warranty Deed | $144,900 | American Home Title Of Land |
Mortgage History
| Date | Status | Loan Amount | Loan Type |
|---|---|---|---|
| Open | $257,719 | New Conventional | |
| Closed | $254,079 | VA | |
| Closed | $122,000 | New Conventional | |
| Previous Owner | $115,900 | Unknown | |
| Previous Owner | $49,743 | New Conventional | |
| Previous Owner | $54,500 | New Conventional |
Property History
| Date | Event | Price | Change | Sq Ft Price |
|---|---|---|---|---|
| 07/15/2025 07/15/25 | Sold | $405,000 | -1.2% | $317 / Sq Ft |
| 06/12/2025 06/12/25 | Pending | -- | -- | -- |
| 05/29/2025 05/29/25 | For Sale | $410,000 | +67.2% | $321 / Sq Ft |
| 04/17/2020 04/17/20 | Sold | $245,250 | -5.4% | $192 / Sq Ft |
| 03/25/2020 03/25/20 | Pending | -- | -- | -- |
| 03/21/2020 03/21/20 | For Sale | $259,300 | -- | $203 / Sq Ft |
Tax History Compared to Growth
Tax History
| Year | Tax Paid | Tax Assessment Tax Assessment Total Assessment is a certain percentage of the fair market value that is determined by local assessors to be the total taxable value of land and additions on the property. | Land | Improvement |
|---|---|---|---|---|
| 2024 | $3,507 | $207,188 | -- | -- |
| 2023 | $3,370 | $201,153 | $0 | $0 |
| 2022 | $3,185 | $195,294 | $0 | $0 |
| 2021 | $3,133 | $189,606 | $54,880 | $134,726 |
| 2020 | $3,640 | $178,260 | $48,782 | $129,478 |
| 2019 | $3,421 | $167,510 | $48,782 | $118,728 |
| 2018 | $3,362 | $164,113 | $0 | $0 |
| 2017 | $3,108 | $148,580 | $0 | $0 |
| 2016 | $2,972 | $137,169 | $0 | $0 |
| 2015 | $2,814 | $124,699 | $0 | $0 |
| 2014 | $2,559 | $113,363 | $0 | $0 |
| 2013 | -- | $103,057 | $0 | $0 |
Agents Affiliated with this Home
-
Brandon Jenkins

Seller's Agent in 2025
Brandon Jenkins
LOMBARDO TEAM REAL ESTATE LLC
(800) 213-4830
1 in this area
13 Total Sales
-
Elisabeth Christenson

Buyer's Agent in 2025
Elisabeth Christenson
CENTURY 21 CIRCLE
(813) 546-5275
1 in this area
66 Total Sales
-
Marcia McAllister
M
Seller's Agent in 2020
Marcia McAllister
CHARLES RUTENBERG REALTY INC
(727) 532-9402
14 Total Sales
-
Sherry Goettler, PA

Buyer's Agent in 2020
Sherry Goettler, PA
DALTON WADE INC
(813) 614-2842
39 Total Sales
Map
Source: Stellar MLS
MLS Number: T3233168
APN: U-20-28-17-072-000001-00027.0
- 11638 Branch Mooring Dr
- 12009 Steppingstone Blvd
- 11519 Glenmont Dr
- 11641 Branch Mooring Dr
- 11503 Whispering Hollow Dr
- 12030 Steppingstone Blvd
- 10408 Edgefield Place
- 11605 Branch Mooring Dr
- 12038 Steppingstone Blvd
- 9608 Greenpointe Dr
- 12004 Plantain Ct
- 11426 Glenmont Dr
- 8609 Thimbleberry Ln
- 8802 Fieldflower Ln
- 11727 Spanish Lake Dr
- 9401 Greenpointe Dr
- 8601 Chadwick Dr
- 8635 Chadwick Dr
- 8638 Chadwick Dr
- 11613 Sunshine Pond Rd
