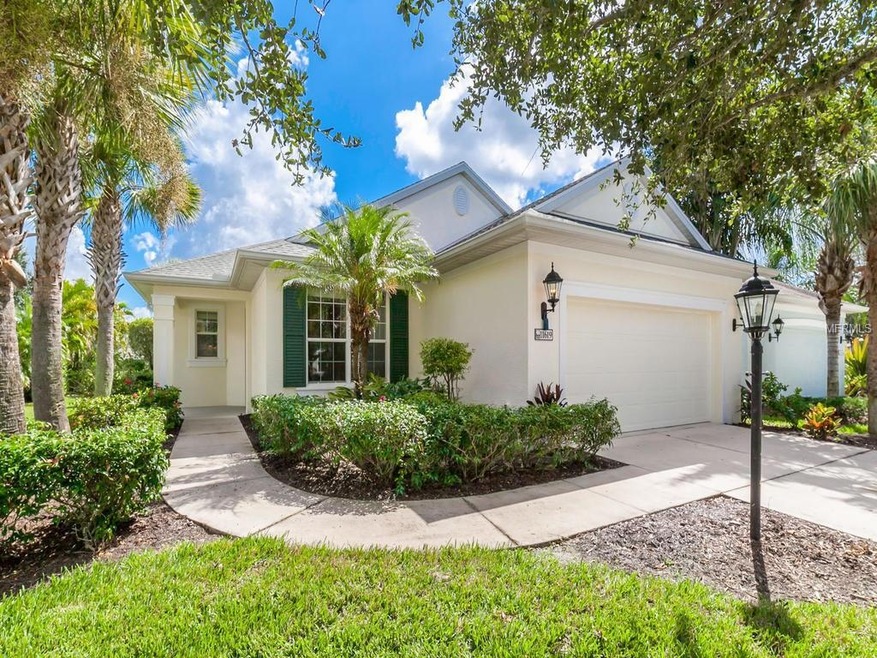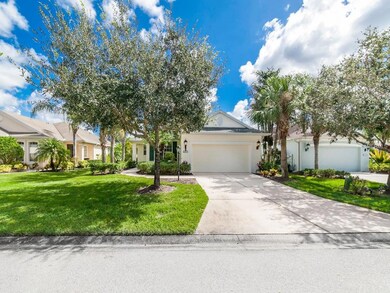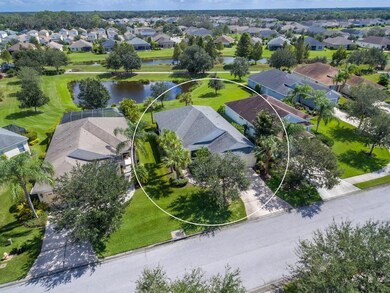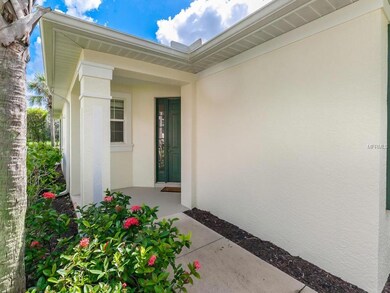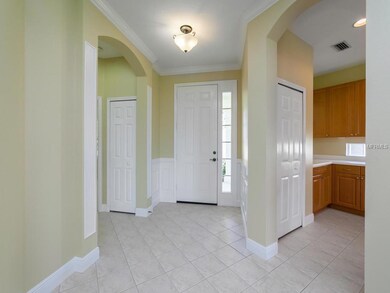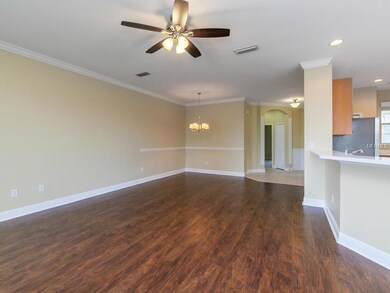
11619 Old Cypress Cove Parrish, FL 34219
Highlights
- 55 Feet of Pond Waterfront
- Fitness Center
- Gated Community
- Annie Lucy Williams Elementary School Rated A-
- Heated In Ground Pool
- Pond View
About This Home
As of February 2019Better than new Neal Signature home in a premiere gated community of Forest Creek. This split plan 3 bedroom, 2 bath home boast lots of windows with window treatments throughout. Also arch doorways, crown molding and a eat-in kitchen with 42" cabinets, coriander counter tops. Brand new stainless steel Whirlpool kitchen appliances. Ceiling fans in all rooms. Brand new wood laminate in living room & dining room. Master bedroom has 2 walk-in closets. Master bath has large walk-in shower, double-sinks and private water closet. The large lanai is great for watching birds on your lake. This home has been freshly painted, exterior and interior. This home has an oversized 2-car garage and resides on a maintenance-free street; no fence permitted, but an electric fence can be put in place. Lawn care and irrigation from reclaimed water included in HOA fee. This lot can accommodate a swimming pool and larger lanai. An extra bonus is a very low CDD debt balance compared to other homes. Beautiful Forest Creek has miles of walking paths, a large clubhouse with exercise room, pool and spa. There is a beautiful lake in the front of the development where you can park your own canoe for your enjoyment. Also 2 playgrounds, 2 dog parks, basketball court, and several park-like areas. Parrish will soon have a bridge direct to Lakewood Ranch. Forest Creek is 6 miles to the I75 Exit 224.
Home Details
Home Type
- Single Family
Est. Annual Taxes
- $4,656
Year Built
- Built in 2007
Lot Details
- 7,616 Sq Ft Lot
- 55 Feet of Pond Waterfront
- Mature Landscaping
- Landscaped with Trees
- Property is zoned PDR
HOA Fees
- $134 Monthly HOA Fees
Parking
- 2 Car Attached Garage
- Garage Door Opener
- Driveway
Home Design
- Slab Foundation
- Shingle Roof
- Block Exterior
- Stucco
Interior Spaces
- 1,637 Sq Ft Home
- Crown Molding
- Cathedral Ceiling
- Ceiling Fan
- Thermal Windows
- Blinds
- Sliding Doors
- Entrance Foyer
- Combination Dining and Living Room
- Pond Views
- Fire and Smoke Detector
- Laundry in unit
Kitchen
- Eat-In Kitchen
- Range with Range Hood
- Recirculated Exhaust Fan
- Dishwasher
- Solid Surface Countertops
- Solid Wood Cabinet
- Disposal
Flooring
- Carpet
- Laminate
- Ceramic Tile
Bedrooms and Bathrooms
- 3 Bedrooms
- Split Bedroom Floorplan
- Walk-In Closet
- 2 Full Bathrooms
Eco-Friendly Details
- Reclaimed Water Irrigation System
Pool
- Heated In Ground Pool
- Heated Spa
- Gunite Pool
- Pool Tile
Outdoor Features
- Access To Pond
- Deck
- Enclosed patio or porch
- Exterior Lighting
Utilities
- Central Heating and Cooling System
- Electric Water Heater
- Cable TV Available
Listing and Financial Details
- Visit Down Payment Resource Website
- Tax Lot 213
- Assessor Parcel Number 474728059
- $2,139 per year additional tax assessments
Community Details
Overview
- Association fees include pool, escrow reserves fund, ground maintenance, recreational facilities, trash
- Forest Creek Community
- Forest Creek Ph I & Iia Subdivision
- On-Site Maintenance
- Association Owns Recreation Facilities
- The community has rules related to deed restrictions, fencing
Recreation
- Recreation Facilities
- Community Playground
- Fitness Center
- Community Pool
- Park
Security
- Card or Code Access
- Gated Community
Ownership History
Purchase Details
Home Financials for this Owner
Home Financials are based on the most recent Mortgage that was taken out on this home.Purchase Details
Home Financials for this Owner
Home Financials are based on the most recent Mortgage that was taken out on this home.Purchase Details
Home Financials for this Owner
Home Financials are based on the most recent Mortgage that was taken out on this home.Purchase Details
Similar Homes in Parrish, FL
Home Values in the Area
Average Home Value in this Area
Purchase History
| Date | Type | Sale Price | Title Company |
|---|---|---|---|
| Warranty Deed | $249,999 | Attorney | |
| Warranty Deed | $240,000 | Attorney | |
| Special Warranty Deed | $273,000 | Attorney | |
| Warranty Deed | $593,300 | Attorney |
Mortgage History
| Date | Status | Loan Amount | Loan Type |
|---|---|---|---|
| Open | $125,000 | New Conventional | |
| Previous Owner | $180,000 | New Conventional | |
| Previous Owner | $232,800 | New Conventional | |
| Previous Owner | $218,400 | Purchase Money Mortgage |
Property History
| Date | Event | Price | Change | Sq Ft Price |
|---|---|---|---|---|
| 02/14/2019 02/14/19 | Sold | $249,999 | 0.0% | $156 / Sq Ft |
| 01/08/2019 01/08/19 | Pending | -- | -- | -- |
| 01/07/2019 01/07/19 | For Sale | $249,999 | +4.2% | $156 / Sq Ft |
| 08/17/2018 08/17/18 | Off Market | $240,000 | -- | -- |
| 12/15/2017 12/15/17 | Sold | $240,000 | -2.0% | $147 / Sq Ft |
| 10/27/2017 10/27/17 | Pending | -- | -- | -- |
| 10/13/2017 10/13/17 | For Sale | $244,900 | -- | $150 / Sq Ft |
Tax History Compared to Growth
Tax History
| Year | Tax Paid | Tax Assessment Tax Assessment Total Assessment is a certain percentage of the fair market value that is determined by local assessors to be the total taxable value of land and additions on the property. | Land | Improvement |
|---|---|---|---|---|
| 2024 | $4,582 | $184,048 | -- | -- |
| 2023 | $4,582 | $178,687 | $0 | $0 |
| 2022 | $4,557 | $173,483 | $0 | $0 |
| 2021 | $4,375 | $168,430 | $0 | $0 |
| 2020 | $4,976 | $166,105 | $0 | $0 |
| 2019 | $4,413 | $126,255 | $0 | $0 |
| 2018 | $4,126 | $123,901 | $0 | $0 |
| 2017 | $5,386 | $181,634 | $0 | $0 |
| 2016 | $4,656 | $173,946 | $0 | $0 |
| 2015 | $4,506 | $175,157 | $0 | $0 |
| 2014 | $4,506 | $152,369 | $0 | $0 |
| 2013 | $4,156 | $141,082 | $22,800 | $118,282 |
Agents Affiliated with this Home
-
Lynda Melnick

Seller's Agent in 2019
Lynda Melnick
WAGNER REALTY
(941) 730-5180
8 in this area
166 Total Sales
-
Kesia Thompson

Buyer's Agent in 2019
Kesia Thompson
SIGNATURE REALTY ASSOCIATES
(813) 240-3855
2 in this area
102 Total Sales
-
Divina Maruca

Seller's Agent in 2017
Divina Maruca
MARUCA REALTY
(941) 544-3174
21 Total Sales
-
Mona Refay
M
Buyer's Agent in 2017
Mona Refay
KW COASTAL LIVING III
(941) 321-3325
4 Total Sales
Map
Source: Stellar MLS
MLS Number: A4198123
APN: 4747-2805-9
- 11662 Old Cypress Cove
- 11622 Summit Rock Ct
- 4811 Forest Creek Trail
- 4712 Charles Partin Dr
- 4402 Natures Reach Terrace
- 11811 Fennemore Way
- 11790 Fennemore Way
- 11813 Crawford Parrish Ln
- 11822 Crawford Parrish Ln
- 4147 Kingsfield Dr
- 4556 Summerlake Cir
- 4706 Josselin Place
- 12827 Lily Quartz Loop
- 9024 Barrier Coast Trail
- 10470 Spring Tide Way
- 11906 Lilac Pearl Ln
- 12712 Tahitian Pearl Cir
- 12622 Tahitian Pearl Cir
- 11835 Crawford Parrish Ln
- 11625 Us Highway 301 N
