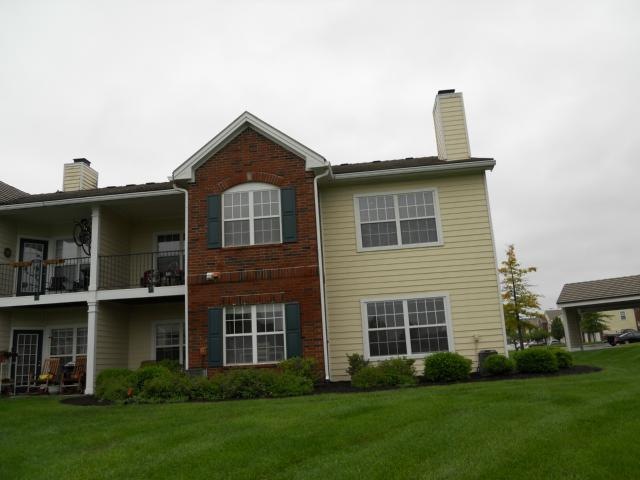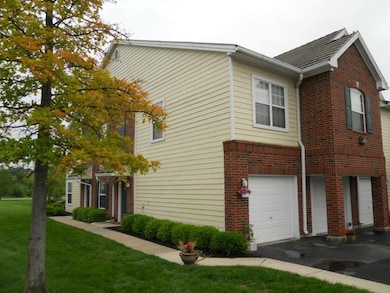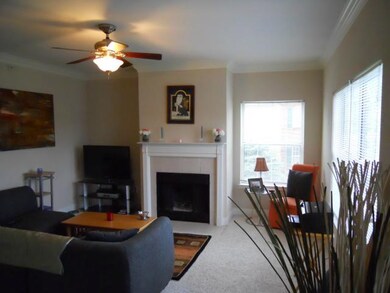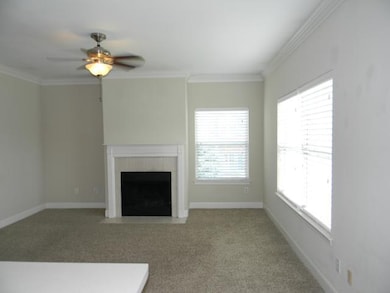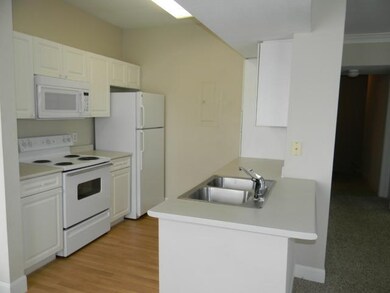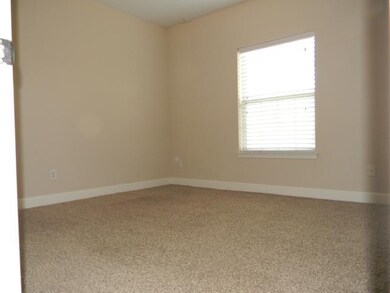
11619 Tomahawk Creek Pkwy Unit B Leawood, KS 66211
Estimated Value: $271,000 - $301,470
Highlights
- Vaulted Ceiling
- Traditional Architecture
- Formal Dining Room
- Leawood Elementary School Rated A
- Granite Countertops
- Skylights
About This Home
As of July 2014Absolutely the best location on the property overlooking a green belt area on both the north and east side. The pool is in full view past the greenbelt common area on the east. Tennis courts are directly behind it too. This is a quiet end unit that's move in ready. Kitchen features all appliances including above the range microwave. Large bedrooms and 2 full baths including MBT. W&D. New 2.5" blinds throughout. Attached garage with extra parking close by. Great community close to everything. Many listings say that but this home is that with close meaning 1 to 2 blks including library, shopping, tons of restaurants and entertainment spots, theaters all literally in walking distance. Tomahawk Creek Trail system is directly across the street too.
Last Agent to Sell the Property
Ted Belt
Platinum Realty LLC License #BR00054266 Listed on: 07/08/2014
Property Details
Home Type
- Condominium
Est. Annual Taxes
- $2,069
Year Built
- Built in 1996
Lot Details
- 1,263
HOA Fees
- $283 Monthly HOA Fees
Parking
- 1 Car Attached Garage
- Rear-Facing Garage
Home Design
- Loft
- Traditional Architecture
- Split Level Home
- Brick Frame
Interior Spaces
- Wet Bar: Pantry, Vinyl, Shower Over Tub, All Carpet, Ceiling Fan(s), Shades/Blinds, Carpet, Fireplace
- Built-In Features: Pantry, Vinyl, Shower Over Tub, All Carpet, Ceiling Fan(s), Shades/Blinds, Carpet, Fireplace
- Vaulted Ceiling
- Ceiling Fan: Pantry, Vinyl, Shower Over Tub, All Carpet, Ceiling Fan(s), Shades/Blinds, Carpet, Fireplace
- Skylights
- Wood Burning Fireplace
- Shades
- Plantation Shutters
- Drapes & Rods
- Formal Dining Room
- Laundry closet
Kitchen
- Granite Countertops
- Laminate Countertops
Flooring
- Wall to Wall Carpet
- Linoleum
- Laminate
- Stone
- Ceramic Tile
- Luxury Vinyl Plank Tile
- Luxury Vinyl Tile
Bedrooms and Bathrooms
- 2 Bedrooms
- Cedar Closet: Pantry, Vinyl, Shower Over Tub, All Carpet, Ceiling Fan(s), Shades/Blinds, Carpet, Fireplace
- Walk-In Closet: Pantry, Vinyl, Shower Over Tub, All Carpet, Ceiling Fan(s), Shades/Blinds, Carpet, Fireplace
- 2 Full Bathrooms
- Double Vanity
- Bathtub with Shower
Additional Features
- Enclosed patio or porch
- Side Green Space
- Central Air
Community Details
- Association fees include building maint, lawn maintenance, roof repair, roof replacement, snow removal, street
- Tomahawk Creek Condominiums Subdivision
- On-Site Maintenance
Listing and Financial Details
- Assessor Parcel Number HP97850B19 0U0K
Ownership History
Purchase Details
Purchase Details
Purchase Details
Home Financials for this Owner
Home Financials are based on the most recent Mortgage that was taken out on this home.Similar Homes in Leawood, KS
Home Values in the Area
Average Home Value in this Area
Purchase History
| Date | Buyer | Sale Price | Title Company |
|---|---|---|---|
| Pemberton Bradley P | -- | First United Title Llc | |
| Pemberton Bradley P | -- | First United Title | |
| Taylor Kathy L | -- | None Available | |
| Lyman Kimberly K | -- | Homestead Title |
Mortgage History
| Date | Status | Borrower | Loan Amount |
|---|---|---|---|
| Previous Owner | Lyman Kimberly K | $134,965 | |
| Previous Owner | Lyman Kimberly K | $152,192 | |
| Previous Owner | Mclaughlin William I | $13,000 |
Property History
| Date | Event | Price | Change | Sq Ft Price |
|---|---|---|---|---|
| 07/31/2014 07/31/14 | Sold | -- | -- | -- |
| 07/15/2014 07/15/14 | Pending | -- | -- | -- |
| 07/09/2014 07/09/14 | For Sale | $159,950 | -- | -- |
Tax History Compared to Growth
Tax History
| Year | Tax Paid | Tax Assessment Tax Assessment Total Assessment is a certain percentage of the fair market value that is determined by local assessors to be the total taxable value of land and additions on the property. | Land | Improvement |
|---|---|---|---|---|
| 2024 | $3,191 | $29,578 | $4,729 | $24,849 |
| 2023 | $2,887 | $26,128 | $3,941 | $22,187 |
| 2022 | $2,750 | $24,357 | $3,426 | $20,931 |
| 2021 | $2,905 | $24,300 | $2,979 | $21,321 |
| 2020 | $2,704 | $22,184 | $2,979 | $19,205 |
| 2019 | $2,585 | $20,849 | $2,816 | $18,033 |
| 2018 | $2,386 | $18,929 | $2,816 | $16,113 |
| 2017 | $2,434 | $18,976 | $2,841 | $16,135 |
| 2016 | $2,334 | $18,228 | $2,841 | $15,387 |
| 2015 | $2,248 | $17,354 | $2,841 | $14,513 |
| 2013 | -- | $15,273 | $2,841 | $12,432 |
Agents Affiliated with this Home
-
T
Seller's Agent in 2014
Ted Belt
Platinum Realty LLC
-
Kathryn Thomas

Buyer's Agent in 2014
Kathryn Thomas
ReeceNichols - Leawood
(816) 810-7156
35 in this area
238 Total Sales
Map
Source: Heartland MLS
MLS Number: 1893305
APN: HP97850B19-0U0K
- 11622 Tomahawk Creek Pkwy Unit F
- 11629 Tomahawk Creek Pkwy Unit G
- 11404 El Monte Ct
- 11349 Buena Vista St
- 11352 El Monte Ct
- 11317 El Monte St
- 4311 W 112th Terrace
- 4300 W 112th Terrace
- 4414 W 112th Terrace
- 11203 Cedar Dr
- 4300 W 112th St
- 3705 W 119th Terrace
- 11700 Canterbury Ct
- 11101 Delmar Ct
- 3913 W 121st Terrace
- 12017 Linden St
- 3612 W 121st Terrace
- 11916 Cherokee Ln
- 4836 W 121st St
- 4837 W 121st St
- 11626 Tomahawk Creek Pkwy Unit G
- 11625 Tomahawk Creek Pkwy Unit H
- 11627 Tomahawk Creek Pkwy Unit D
- 11618 Tomahawk Creek Pkwy Unit B
- 11606 Tomahawk Creek Pkwy Unit J
- 11604 Tomahawk Creek Pkwy Unit K
- 11604 Tomahawk Creek Pkwy Unit G
- 11619 Tomahawk Creek Pkwy Unit H
- 11613 Tomahawk Creek Pkwy Unit 13E
- 11629 Tomahawk Creek Pkwy Unit A
- 11609 Tomahawk Creek Pkwy Unit D
- 11609 Tomahawk Creek Pkwy Unit G
- 11609 Tomahawk Creek Pkwy Unit H
- 11620 Tomahawk Creek Pkwy Unit 20I
- 11610 Tomahawk Creek Pkwy Unit H
- 11618 Tomahawk Creek Pkwy
- 11605 Tomahawk Creek Pkwy Unit G
- 11618 Tomahawk Creek Pkwy Unit E
- 11615 Tomahawk Creek Pkwy Unit L
- 11627 Tomahawk Creek Pkwy Unit G
