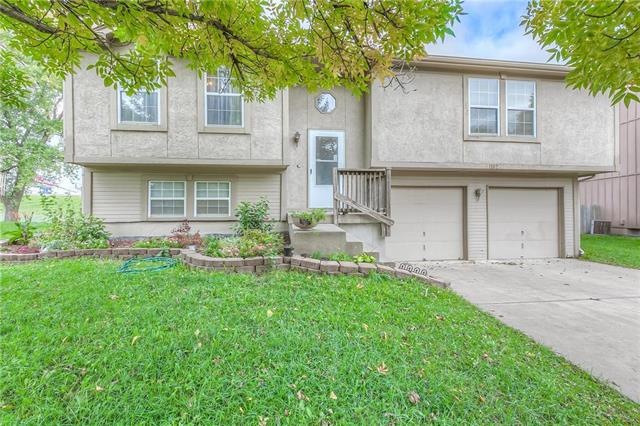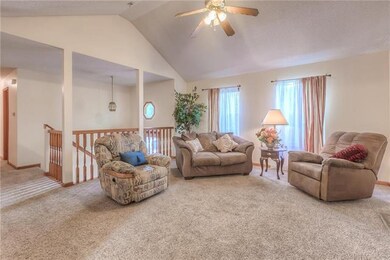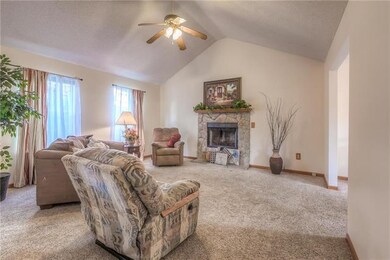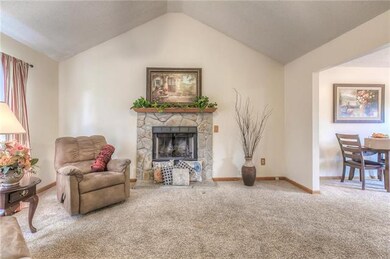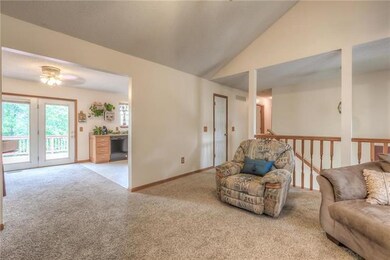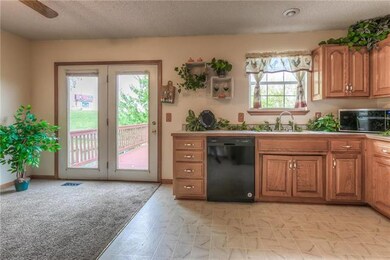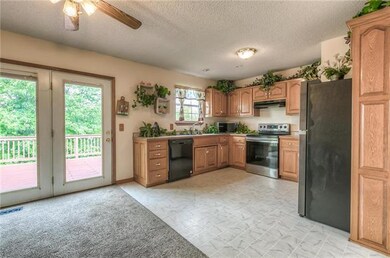
1162 E Sleepy Hollow Dr Olathe, KS 66062
Highlights
- Deck
- Vaulted Ceiling
- Granite Countertops
- Olathe South Sr High School Rated A-
- Traditional Architecture
- Skylights
About This Home
As of November 2018Sunshine Design features great room with vaulted ceiling, gas fireplace and a view through dining area to 16'X18' deck and privacy fenced back yard. Expandable floor plan offers lower level finished area for family gatherings. Central southern Olathe location with close proximity to schools, shopping, restaurants, and I-35 for a quick commute. Lower level square footage is estimated.
Last Agent to Sell the Property
Keller Williams Realty Partners Inc. License #BR00006876 Listed on: 10/11/2018

Last Buyer's Agent
Mallory Herbert
Keller Williams Realty Partners Inc. License #SP00236747
Home Details
Home Type
- Single Family
Est. Annual Taxes
- $2,583
Year Built
- Built in 1994
Lot Details
- 10,073 Sq Ft Lot
- Privacy Fence
- Wood Fence
Parking
- 2 Car Attached Garage
- Inside Entrance
- Front Facing Garage
Home Design
- Traditional Architecture
- Frame Construction
- Composition Roof
Interior Spaces
- Wet Bar: All Carpet, Carpet, Ceiling Fan(s), Vinyl, Cathedral/Vaulted Ceiling, Fireplace
- Built-In Features: All Carpet, Carpet, Ceiling Fan(s), Vinyl, Cathedral/Vaulted Ceiling, Fireplace
- Vaulted Ceiling
- Ceiling Fan: All Carpet, Carpet, Ceiling Fan(s), Vinyl, Cathedral/Vaulted Ceiling, Fireplace
- Skylights
- Shades
- Plantation Shutters
- Drapes & Rods
- Great Room with Fireplace
- Family Room
- Combination Kitchen and Dining Room
Kitchen
- Electric Oven or Range
- Dishwasher
- Granite Countertops
- Laminate Countertops
- Disposal
Flooring
- Wall to Wall Carpet
- Linoleum
- Laminate
- Stone
- Ceramic Tile
- Luxury Vinyl Plank Tile
- Luxury Vinyl Tile
Bedrooms and Bathrooms
- 3 Bedrooms
- Cedar Closet: All Carpet, Carpet, Ceiling Fan(s), Vinyl, Cathedral/Vaulted Ceiling, Fireplace
- Walk-In Closet: All Carpet, Carpet, Ceiling Fan(s), Vinyl, Cathedral/Vaulted Ceiling, Fireplace
- 2 Full Bathrooms
- Double Vanity
- All Carpet
Basement
- Laundry in Basement
- Natural lighting in basement
Home Security
- Storm Doors
- Fire and Smoke Detector
Outdoor Features
- Deck
- Enclosed patio or porch
Schools
- Heritage Elementary School
- Olathe South High School
Additional Features
- City Lot
- Forced Air Heating and Cooling System
Community Details
- Mission Ridge Iii Subdivision
Listing and Financial Details
- Assessor Parcel Number DP47100000-0111
Ownership History
Purchase Details
Home Financials for this Owner
Home Financials are based on the most recent Mortgage that was taken out on this home.Purchase Details
Home Financials for this Owner
Home Financials are based on the most recent Mortgage that was taken out on this home.Purchase Details
Purchase Details
Purchase Details
Home Financials for this Owner
Home Financials are based on the most recent Mortgage that was taken out on this home.Purchase Details
Purchase Details
Home Financials for this Owner
Home Financials are based on the most recent Mortgage that was taken out on this home.Purchase Details
Similar Homes in Olathe, KS
Home Values in the Area
Average Home Value in this Area
Purchase History
| Date | Type | Sale Price | Title Company |
|---|---|---|---|
| Warranty Deed | -- | Mccaffree Short Title | |
| Special Warranty Deed | $135,000 | Chicago Title | |
| Sheriffs Deed | -- | None Available | |
| Interfamily Deed Transfer | -- | United Title & Settlement Ll | |
| Interfamily Deed Transfer | -- | Midwest Title Company | |
| Interfamily Deed Transfer | -- | Midwest Title Company | |
| Interfamily Deed Transfer | -- | -- | |
| Warranty Deed | -- | Columbian National Title Ins | |
| Interfamily Deed Transfer | -- | -- |
Mortgage History
| Date | Status | Loan Amount | Loan Type |
|---|---|---|---|
| Open | $172,992 | FHA | |
| Closed | $175,266 | FHA | |
| Previous Owner | $128,250 | New Conventional | |
| Previous Owner | $142,799 | FHA | |
| Previous Owner | $139,794 | FHA | |
| Closed | $0 | Unknown |
Property History
| Date | Event | Price | Change | Sq Ft Price |
|---|---|---|---|---|
| 11/30/2018 11/30/18 | Sold | -- | -- | -- |
| 10/14/2018 10/14/18 | Pending | -- | -- | -- |
| 10/11/2018 10/11/18 | For Sale | $170,000 | +0.1% | $97 / Sq Ft |
| 05/04/2017 05/04/17 | Sold | -- | -- | -- |
| 03/13/2017 03/13/17 | Pending | -- | -- | -- |
| 09/30/2016 09/30/16 | For Sale | $169,900 | -- | $136 / Sq Ft |
Tax History Compared to Growth
Tax History
| Year | Tax Paid | Tax Assessment Tax Assessment Total Assessment is a certain percentage of the fair market value that is determined by local assessors to be the total taxable value of land and additions on the property. | Land | Improvement |
|---|---|---|---|---|
| 2024 | $3,569 | $32,131 | $6,878 | $25,253 |
| 2023 | $3,420 | $30,050 | $5,741 | $24,309 |
| 2022 | $3,163 | $27,049 | $5,210 | $21,839 |
| 2021 | $3,218 | $26,106 | $5,210 | $20,896 |
| 2020 | $3,098 | $24,921 | $4,736 | $20,185 |
| 2019 | $2,693 | $21,563 | $4,736 | $16,827 |
| 2018 | $2,829 | $22,471 | $4,123 | $18,348 |
| 2017 | $2,583 | $20,332 | $3,610 | $16,722 |
| 2016 | $2,411 | $19,481 | $3,610 | $15,871 |
| 2015 | $2,338 | $18,906 | $3,610 | $15,296 |
| 2013 | -- | $16,422 | $3,610 | $12,812 |
Agents Affiliated with this Home
-

Seller's Agent in 2018
Judi Branine
Keller Williams Realty Partners Inc.
(913) 963-6921
41 Total Sales
-
M
Buyer's Agent in 2018
Mallory Herbert
Keller Williams Realty Partners Inc.
-

Seller's Agent in 2017
Taiasha Nichols
T Nick Real Estate Services, I
(816) 728-0966
1 in this area
102 Total Sales
Map
Source: Heartland MLS
MLS Number: 2133898
APN: DP47100000-0111
- 1161 E Sleepy Hollow Dr
- 1106 E Sleepy Hollow Dr
- 1421 E Stagecoach Dr
- 1317 E Sleepy Hollow Dr
- 900 S Hunter Dr
- 1409 E Salem Ln
- 821 S Ridgeview Rd
- 1424 E Meadow Ln
- 714 S Church St
- 729 S Central St
- 704 S Church St
- 722 S Central St
- 1467 E Orleans Dr
- 1413 E Ridgeway Dr
- 1431 E Penrose Ln
- 812 E Wabash St
- 4419 S Lane St
- 1624 S Lindenwood Dr
- 1932 E Sheridan Bridge Ln
- 915 S Lindenwood Dr
