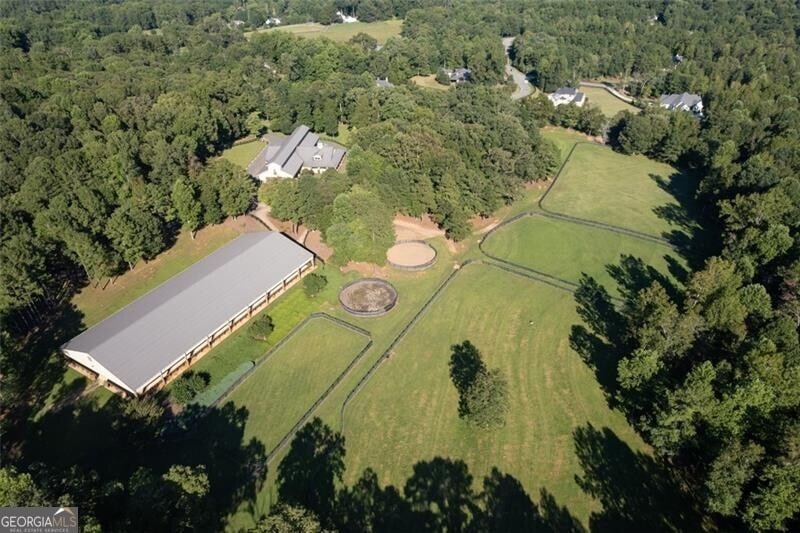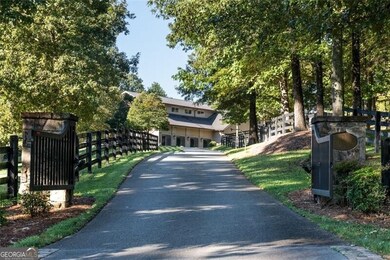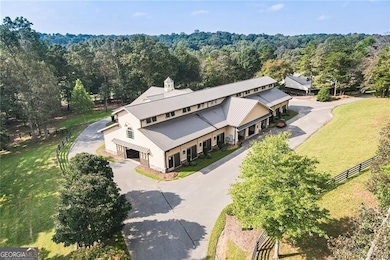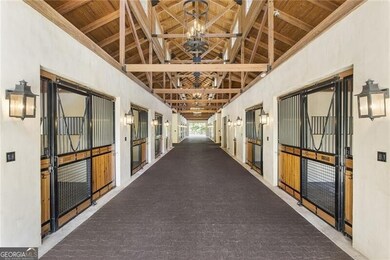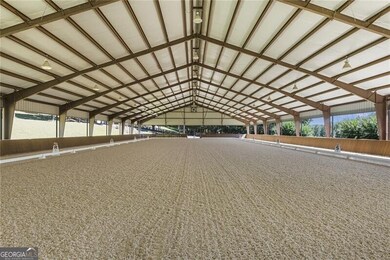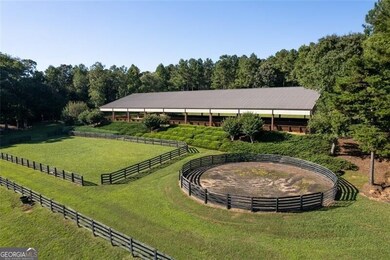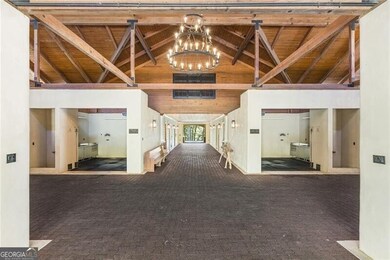
$3,799,900
- 6 Beds
- 7.5 Baths
- 7,813 Sq Ft
- 1005 Haddie Way
- Alpharetta, GA
Welcome to an extraordinary expression of craftsmanship and modern luxury. As you arrive via one of two stately driveways, you're greeted by grand columns crowned with glowing gas lanterns, an elegant prelude to the refined living experience that lies beyond. Expertly crafted with uncompromising attention to detail, this brand-new construction home blends timeless architectural beauty with
Lisa Letchworth Keller Williams Realty Partners
